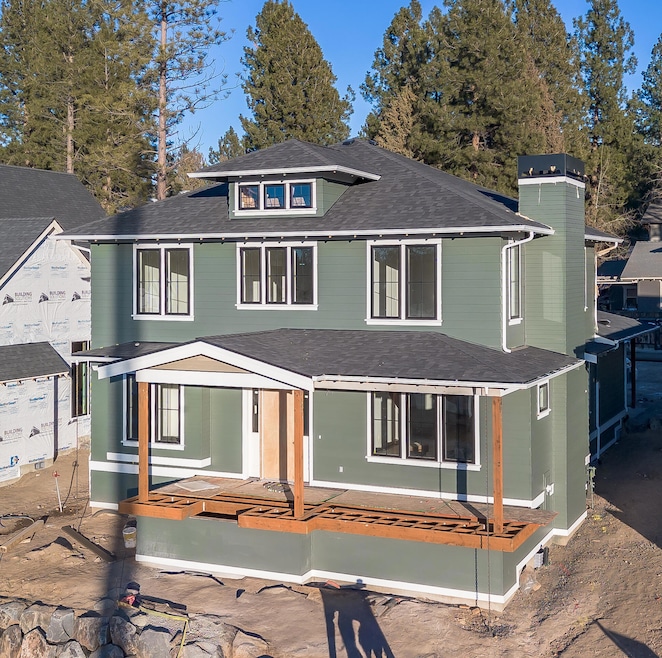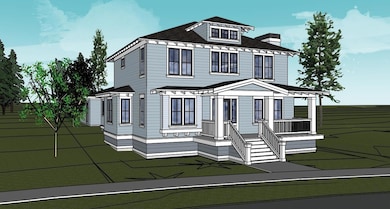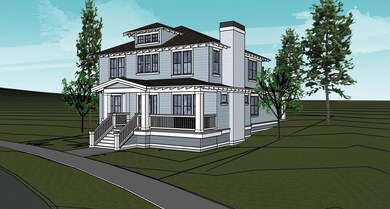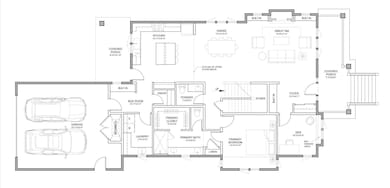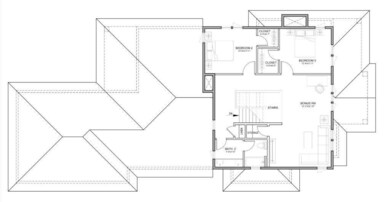
2980 NW Polarstar Ave Bend, OR 97703
Summit West NeighborhoodHighlights
- New Construction
- Open Floorplan
- Northwest Architecture
- High Lakes Elementary School Rated A-
- Earth Advantage Certified Home
- Main Floor Primary Bedroom
About This Home
As of March 2025Welcome to your brand new Curtis home in the desirable Talline neighborhood! This thoughtfully designed two-story residence offers 2,934 square feet of comfortable living space with three bedrooms and two and a half bathrooms. The main level features an open-concept layout, perfect for everyday living and entertaining. The modern kitchen, complete with premium appliances and plenty of counter space, flows seamlessly into the living and dining areas. Step outside to a spacious patio, ideal for relaxing or hosting gatherings.The private primary suite on the main floor is a peaceful retreat, boasting a stylish ensuite bathroom and a large walk-in closet. Upstairs, you'll find two additional bedrooms, a full bathroom, and a versatile loft space that can be used as a home office, playroom, or cozy lounge. A two-car garage adds convenience with ample room for parking and storage.Located in one of Bend's newest neighborhoods, this home combines modern design with everyday functionality.
Last Agent to Sell the Property
Harcourts The Garner Group Real Estate Brokerage Phone: 541-610-7157 License #201206316

Co-Listed By
Harcourts The Garner Group Real Estate Brokerage Phone: 541-610-7157 License #201206399
Home Details
Home Type
- Single Family
Year Built
- Built in 2025 | New Construction
Lot Details
- 6,534 Sq Ft Lot
- Landscaped
- Front and Back Yard Sprinklers
- Property is zoned RS, RS
Parking
- 2 Car Attached Garage
- Garage Door Opener
- Driveway
Home Design
- Home is estimated to be completed on 3/10/25
- Northwest Architecture
- Stem Wall Foundation
- Frame Construction
- Composition Roof
Interior Spaces
- 2,934 Sq Ft Home
- 2-Story Property
- Open Floorplan
- Wired For Data
- Gas Fireplace
- Great Room with Fireplace
- Dining Room
- Home Office
- Bonus Room
- Neighborhood Views
- Smart Thermostat
- Laundry Room
Kitchen
- Range with Range Hood
- Microwave
- Dishwasher
- Kitchen Island
- Solid Surface Countertops
- Disposal
Flooring
- Carpet
- Tile
- Vinyl
Bedrooms and Bathrooms
- 3 Bedrooms
- Primary Bedroom on Main
- Walk-In Closet
- Double Vanity
- Bathtub Includes Tile Surround
Eco-Friendly Details
- Earth Advantage Certified Home
Schools
- High Lakes Elementary School
- Pacific Crest Middle School
- Summit High School
Utilities
- Forced Air Heating and Cooling System
- Natural Gas Connected
- Water Heater
- Cable TV Available
Community Details
- No Home Owners Association
- Built by Curtis Homes, LLC
- Talline Phase 1 & 2 Subdivision
Listing and Financial Details
- No Short Term Rentals Allowed
- Tax Lot 03900
- Assessor Parcel Number 289007
Map
Home Values in the Area
Average Home Value in this Area
Property History
| Date | Event | Price | Change | Sq Ft Price |
|---|---|---|---|---|
| 03/21/2025 03/21/25 | Sold | $1,589,000 | -0.6% | $542 / Sq Ft |
| 02/22/2025 02/22/25 | Pending | -- | -- | -- |
| 02/19/2025 02/19/25 | For Sale | $1,599,000 | 0.0% | $545 / Sq Ft |
| 02/18/2025 02/18/25 | Pending | -- | -- | -- |
| 11/26/2024 11/26/24 | For Sale | $1,599,000 | -- | $545 / Sq Ft |
Tax History
| Year | Tax Paid | Tax Assessment Tax Assessment Total Assessment is a certain percentage of the fair market value that is determined by local assessors to be the total taxable value of land and additions on the property. | Land | Improvement |
|---|---|---|---|---|
| 2024 | -- | $2,288 | $2,288 | -- |
Mortgage History
| Date | Status | Loan Amount | Loan Type |
|---|---|---|---|
| Open | $820,000 | New Conventional | |
| Previous Owner | $1,020,000 | Construction |
Deed History
| Date | Type | Sale Price | Title Company |
|---|---|---|---|
| Warranty Deed | $1,589,000 | Amerititle | |
| Warranty Deed | $290,000 | Amerititle |
Similar Homes in Bend, OR
Source: Southern Oregon MLS
MLS Number: 220193109
APN: 289007
- 2976 NW Polarstar Ave Unit Lot 19
- 2963 NW Polarstar Ave Unit Lot 13
- 3019 NW Polarstar Ave
- 2926 NW Chardonnay Ln
- 2995 NW Polarstar Ave
- 3003 NW Polarstar Ave
- 2626 Waymaker Ct Unit Lot 7
- 2637 NW Waymaker Ct Unit Lot 2
- 2650 NW Waymaker Ct Unit Lot 11
- 2727 NW Rainbow Ct
- 2680 NW Nordic Ave
- 2657 NW Nordeen Way
- 2242 NW Reserve Camp Ct
- 2926 NW Chianti Ln
- 2772 NW Rainbow Ridge Dr
- 2671 NW Brickyard St
- 3124 NW Shevlin Meadow Dr
- 2419 NW Morningwood Way
- 2341 NW Brickyard St
- 2296 NW Skyline Ranch Rd
