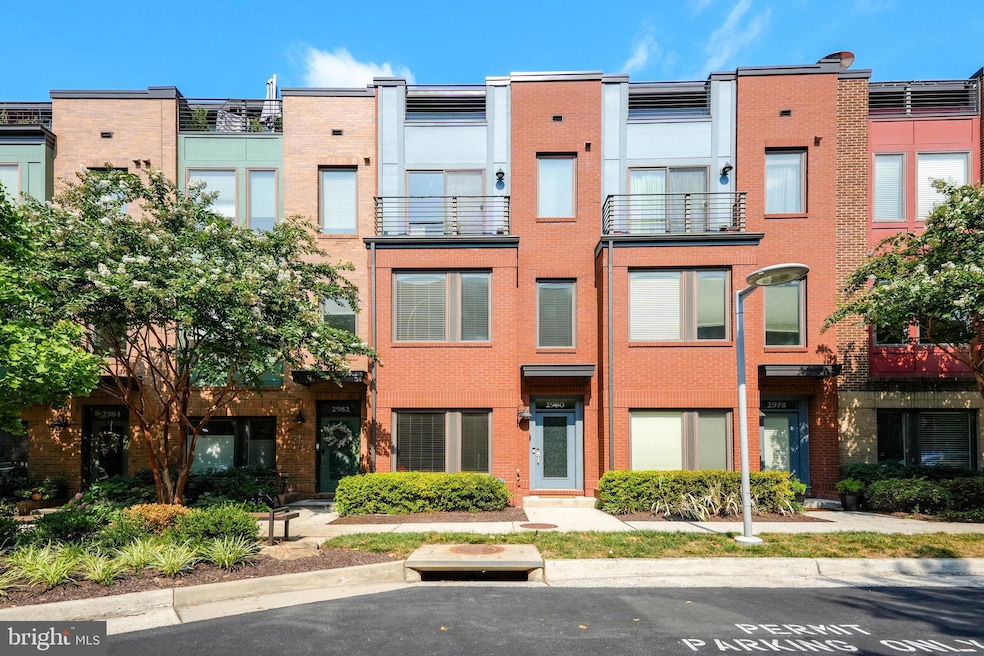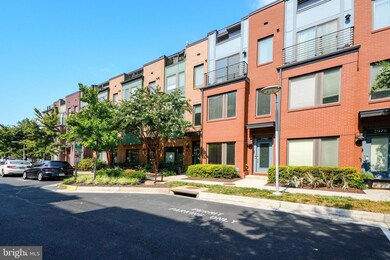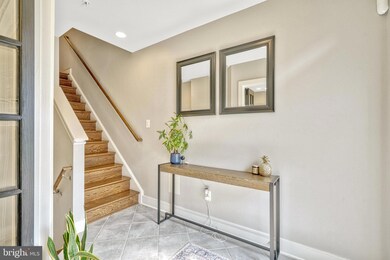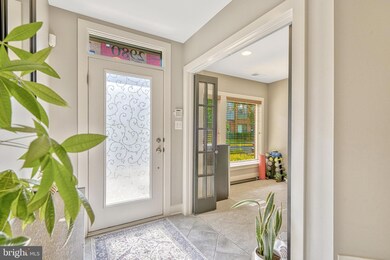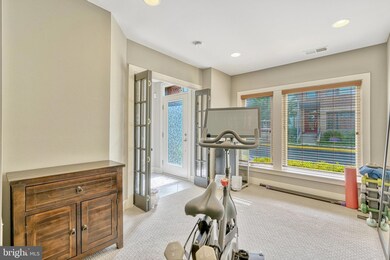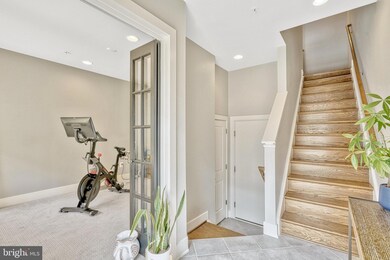
2980 Stella Blue Ln Fairfax, VA 22031
Highlights
- Fitness Center
- Transportation Service
- Wood Flooring
- Fairhill Elementary School Rated A-
- Contemporary Architecture
- 1-minute walk to Penny Lane Park
About This Home
As of September 2024Located in the heart of the Mosaic District, welcome to 2980 Stella Blue Lane! Rarely available, this townhome will allow you to enjoy the best of both worlds as it is conveniently situated on a quiet, private street while within walking distance of the vibrancy that is Mosaic. This stunning home offers 3 bedrooms and 3.5 baths including a first floor rear garage and a den which can be utilized as an office or gym. Make your way upstairs to the main level and prepare to be wowed. Large windows allow for this home to be drenched with natural sunlight. Handsome wood floors are throughout this level. Notice the beautiful slate accent wall which extends from the living room to the dining room adding texture and a bit of interest. The designer kitchen boasts granite countertops, stainless steel appliance and white maple cabinets. A balcony is located off the kitchen so you can enjoy your morning coffee. The primary and secondary bedrooms are located on the third level along with en-suite baths, generous closets and laundry. The third bedroom and bath can be found on the fourth floor along with the rooftop deck. Outdoor furniture and firepit conveys. Benefits of living in this community allows access to the pool and fitness center at the Avalon along with shuttle service to the Dunn Loring Metro Station. You'll also have the convenience of nearby Route 50, I66 and I495. Enjoy the last days of summer in your new home!
Townhouse Details
Home Type
- Townhome
Est. Annual Taxes
- $9,954
Year Built
- Built in 2013
HOA Fees
- $223 Monthly HOA Fees
Parking
- 1 Car Direct Access Garage
- Rear-Facing Garage
- Garage Door Opener
Home Design
- Contemporary Architecture
- Brick Exterior Construction
- Concrete Perimeter Foundation
Interior Spaces
- 1,610 Sq Ft Home
- Property has 4 Levels
- Laundry on upper level
Flooring
- Wood
- Carpet
Bedrooms and Bathrooms
- 3 Bedrooms
Utilities
- Forced Air Zoned Heating and Cooling System
- Programmable Thermostat
- Natural Gas Water Heater
Additional Features
- More Than Two Accessible Exits
- 792 Sq Ft Lot
Listing and Financial Details
- Tax Lot 111
- Assessor Parcel Number 0493 37020111
Community Details
Overview
- Association fees include common area maintenance, lawn maintenance, management, snow removal, trash
- Mosaic District Townhouse HOA
- Built by EYA
- Mosaic At Merrifield Subdivision, Aster Floorplan
- Property Manager
Amenities
- Transportation Service
- Common Area
Recreation
- Fitness Center
- Community Pool
- Dog Park
Map
Home Values in the Area
Average Home Value in this Area
Property History
| Date | Event | Price | Change | Sq Ft Price |
|---|---|---|---|---|
| 09/26/2024 09/26/24 | Sold | $920,000 | 0.0% | $571 / Sq Ft |
| 08/08/2024 08/08/24 | For Sale | $920,000 | +21.9% | $571 / Sq Ft |
| 10/13/2017 10/13/17 | Sold | $755,000 | -1.8% | $405 / Sq Ft |
| 09/15/2017 09/15/17 | Pending | -- | -- | -- |
| 09/08/2017 09/08/17 | For Sale | $769,000 | -- | $413 / Sq Ft |
Tax History
| Year | Tax Paid | Tax Assessment Tax Assessment Total Assessment is a certain percentage of the fair market value that is determined by local assessors to be the total taxable value of land and additions on the property. | Land | Improvement |
|---|---|---|---|---|
| 2024 | $9,954 | $859,210 | $245,000 | $614,210 |
| 2023 | $9,176 | $813,140 | $240,000 | $573,140 |
| 2022 | $9,075 | $793,590 | $230,000 | $563,590 |
| 2021 | $8,867 | $755,640 | $214,000 | $541,640 |
| 2020 | $8,638 | $729,850 | $214,000 | $515,850 |
| 2019 | $8,638 | $729,850 | $214,000 | $515,850 |
| 2018 | $8,393 | $729,850 | $214,000 | $515,850 |
| 2017 | $8,474 | $729,850 | $214,000 | $515,850 |
| 2016 | $8,292 | $715,740 | $210,000 | $505,740 |
| 2015 | $7,988 | $715,740 | $210,000 | $505,740 |
| 2014 | $7,443 | $668,470 | $200,000 | $468,470 |
Mortgage History
| Date | Status | Loan Amount | Loan Type |
|---|---|---|---|
| Open | $736,000 | New Conventional | |
| Previous Owner | $679,500 | Adjustable Rate Mortgage/ARM | |
| Previous Owner | $562,220 | New Conventional |
Deed History
| Date | Type | Sale Price | Title Company |
|---|---|---|---|
| Deed | $920,000 | First American Title | |
| Deed | $755,000 | First American Title | |
| Warranty Deed | $749,627 | -- |
Similar Homes in Fairfax, VA
Source: Bright MLS
MLS Number: VAFX2195078
APN: 0493-37020111
- 2938 Penny Ln
- 2957 Eskridge Rd
- 8154 Skelton Cir
- 2907 Charing Cross Rd Unit 9/3
- 8065 Nicosh Circle Ln Unit 55
- 2905 Charing Cross Rd Unit 10/4
- 2905 Charing Cross Rd Unit 10/12
- 2901 Charing Cross Rd Unit 8
- 3009 Nicosh Cir Unit 4203
- 8006 Chanute Place Unit 10
- 8002 Chanute Place Unit 20/6
- 8002 Chanute Place Unit 8
- 3134 Prosperity Ave
- 2851 Lafora Ct
- 8000 Le Havre Place Unit 16
- 8623 Cherry Dr
- 2726 Gallows Rd Unit 1515
- 2726 Gallows Rd Unit 1502
- 3233 Highland Ln
- 2803 Grovemore Ln
