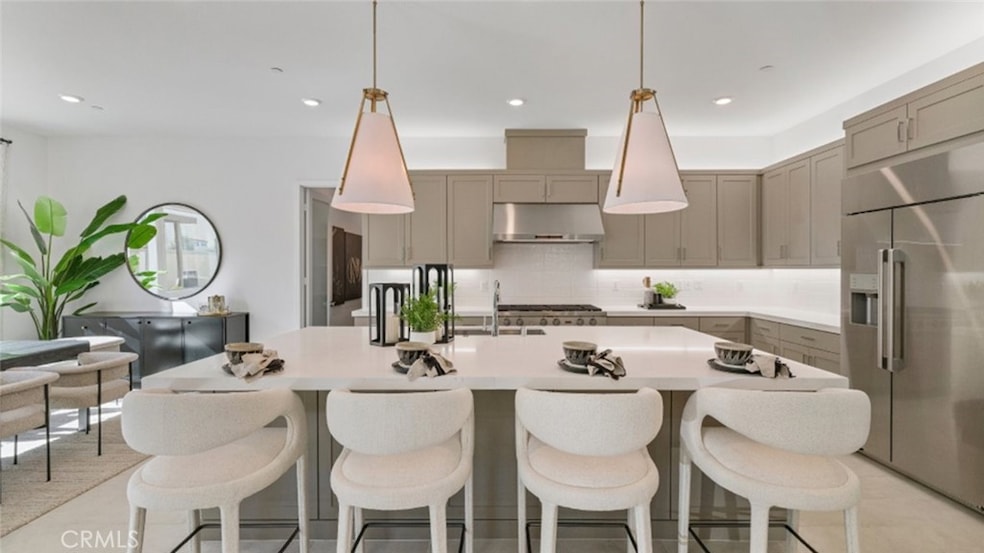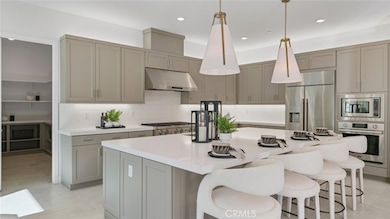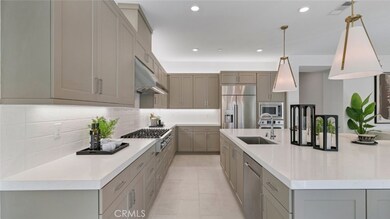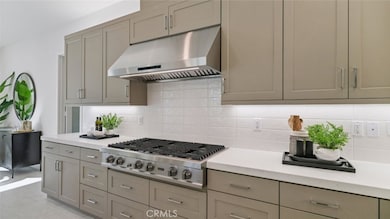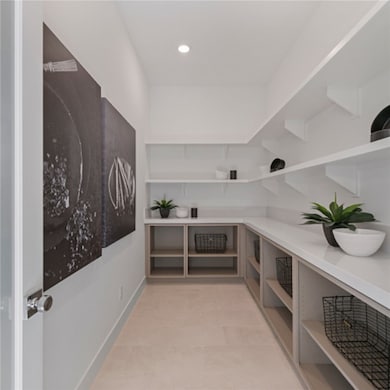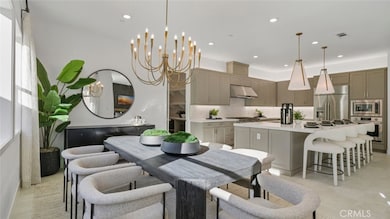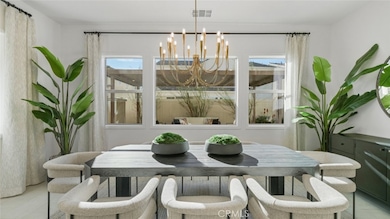
29809 Corte Trono Santa Clarita, CA 91354
Castaic Canyons NeighborhoodHighlights
- Fitness Center
- New Construction
- Primary Bedroom Suite
- Tesoro Del Valle Elementary School Rated A-
- Exercise
- Gated Community
About This Home
As of March 2025This expansive two-story home offers plenty of space with a total of 5bedroom with a bedroom downstairs. The rest of the first floor features an open layout from the modern kitchen to the dining and family room, which opens to a covered California Room ideal for indoor-outdoor living. The second floor hosts a bonus room along with four more bedrooms. The luxe owner's suite is has a walk in closet and this home is located in highly desired cul-de-sac.
Last Agent to Sell the Property
Keller Williams Realty Brokerage Phone: 949-370-0819 License #01043716

Home Details
Home Type
- Single Family
Year Built
- Built in 2025 | New Construction
Lot Details
- 7,491 Sq Ft Lot
- Property fronts a private road
- Cul-De-Sac
- Vinyl Fence
- Fence is in excellent condition
- Back Yard
HOA Fees
- $335 Monthly HOA Fees
Parking
- 3 Car Direct Access Garage
- Parking Available
- Front Facing Garage
- Tandem Garage
- Garage Door Opener
- Driveway
Property Views
- Canyon
- Mountain
- Hills
Home Design
- Turnkey
- Planned Development
- Slab Foundation
- Tile Roof
- Concrete Roof
- Stucco
Interior Spaces
- 4,108 Sq Ft Home
- 2-Story Property
- Open Floorplan
- Built-In Features
- High Ceiling
- Recessed Lighting
- Double Pane Windows
- Low Emissivity Windows
- Sliding Doors
- Family Room Off Kitchen
- Bonus Room
- Storage
Kitchen
- Open to Family Room
- Eat-In Kitchen
- Breakfast Bar
- Walk-In Pantry
- Convection Oven
- Electric Oven
- Built-In Range
- Range Hood
- Microwave
- Dishwasher
- Kitchen Island
- Quartz Countertops
- Self-Closing Drawers and Cabinet Doors
- Disposal
Flooring
- Carpet
- Vinyl
Bedrooms and Bathrooms
- 5 Bedrooms | 1 Main Level Bedroom
- Primary Bedroom Suite
- Walk-In Closet
- Bathroom on Main Level
- Dual Sinks
- Dual Vanity Sinks in Primary Bathroom
- Low Flow Plumbing Fixtures
- Bathtub
- Walk-in Shower
Laundry
- Laundry Room
- Laundry on upper level
- Washer and Gas Dryer Hookup
Home Security
- Smart Home
- Carbon Monoxide Detectors
- Fire and Smoke Detector
- Fire Sprinkler System
Eco-Friendly Details
- Energy-Efficient Construction
- Energy-Efficient HVAC
Pool
- Exercise
- Spa
- Fence Around Pool
Outdoor Features
- Concrete Porch or Patio
- Exterior Lighting
- Rain Gutters
Schools
- Tesoro Elementary School
- Rio Norte Middle School
- Valencia High School
Utilities
- SEER Rated 13-15 Air Conditioning Units
- Central Heating and Cooling System
- Heating System Uses Natural Gas
- 220 Volts in Garage
- Tankless Water Heater
Listing and Financial Details
- Tax Lot 68
- Tax Tract Number 516
- Seller Considering Concessions
Community Details
Overview
- Tesoro Highlands Community Ass. Association, Phone Number (949) 833-2600
- Keystone HOA
- Built by Lennar
- Plan 2C
- Maintained Community
Amenities
- Community Barbecue Grill
- Clubhouse
- Banquet Facilities
- Meeting Room
Recreation
- Tennis Courts
- Pickleball Courts
- Bocce Ball Court
- Community Playground
- Fitness Center
- Community Pool
- Community Spa
- Park
- Dog Park
- Hiking Trails
- Bike Trail
Security
- Security Guard
- Resident Manager or Management On Site
- Gated Community
Map
Home Values in the Area
Average Home Value in this Area
Property History
| Date | Event | Price | Change | Sq Ft Price |
|---|---|---|---|---|
| 03/26/2025 03/26/25 | Sold | $1,299,990 | -4.1% | $316 / Sq Ft |
| 01/20/2025 01/20/25 | Pending | -- | -- | -- |
| 01/20/2025 01/20/25 | For Sale | $1,354,990 | -- | $330 / Sq Ft |
Similar Homes in the area
Source: California Regional Multiple Listing Service (CRMLS)
MLS Number: OC25014137
- 29817 Corte Trono
- 29814 Corte Trono
- 29808 Corte Trono
- 29804 Corte Trono
- 24180 N Camino Cascada
- 29961 W Corte Temprano
- 24158 W Corte Ala
- 24163 W Corte Monarca
- 24108 W Corte Vigo
- 24062 W Corte Arido
- 24111 W Corte Escarpa
- 24110 W Corte Arana
- 29654 Paseo Capilla
- 24102 W Corte Vigo
- 24363 Calle La Roca
- 24413 Calle La Roca
- 24409 Calle La Roca
- 24359 Calle La Roca
- 29654 Camino Oso
- 29650 Paseo Capilla
