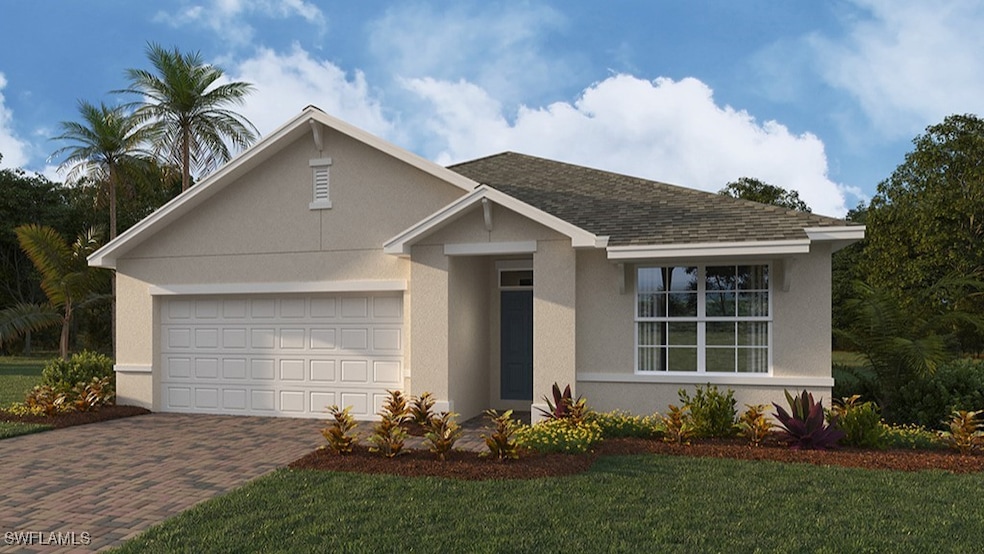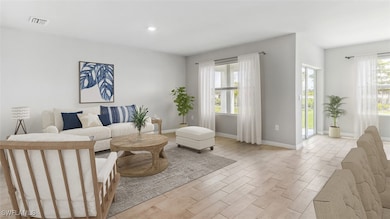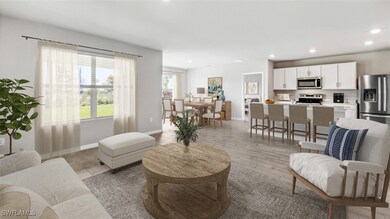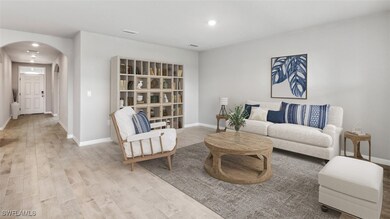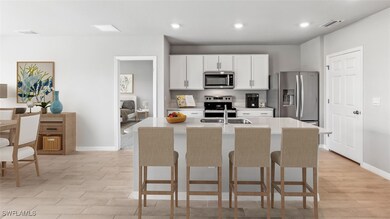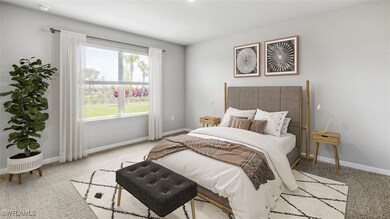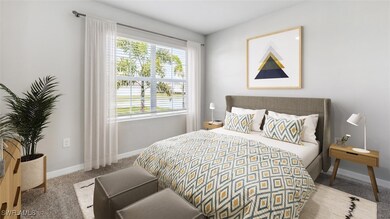
2981 Ernest Way Fort Myers, FL 33905
Estimated payment $2,018/month
Highlights
- Gated Community
- Florida Architecture
- Shutters
- Maid or Guest Quarters
- Great Room
- 2 Car Attached Garage
About This Home
Under Construction - Welcome to Hemingway Pointe! A quiet gated community that's conveniently located, where every home includes a smart home technology package! This appealing one-story home includes many contemporary features, an open-concept design enhances the wonderful feel of this home. The kitchen includes a large island perfect for bar-style eating or entertaining, a pantry, and plenty of cabinets and counter space. The well-appointed kitchen comes with a built-in dishwasher, electric range, and microwave. The dining room and living room both overlook the covered lanai, which is a great area for relaxing and dining al fresco. The large primary bedroom, located at the back of the home for privacy, can comfortably fit a king-size bed and includes an en suite bathroom with double vanity, walk-in closet, and separate linen closet. At the front of the home, two bedrooms share a second bathroom. The two-car garage connects to the front hallway where the laundry room is located.
Home Details
Home Type
- Single Family
Year Built
- Built in 2024 | Under Construction
Lot Details
- 6,098 Sq Ft Lot
- Lot Dimensions are 50 x 125 x 50 x 125
- Northeast Facing Home
- Privacy Fence
- Rectangular Lot
HOA Fees
- $110 Monthly HOA Fees
Parking
- 2 Car Attached Garage
- Garage Door Opener
- Driveway
Home Design
- Florida Architecture
- Shingle Roof
- Stucco
Interior Spaces
- 1,672 Sq Ft Home
- 1-Story Property
- Shutters
- Single Hung Windows
- Entrance Foyer
- Great Room
- Combination Dining and Living Room
Kitchen
- Breakfast Bar
- Self-Cleaning Oven
- Electric Cooktop
- Microwave
- Freezer
- Dishwasher
- Kitchen Island
Flooring
- Carpet
- Tile
Bedrooms and Bathrooms
- 3 Bedrooms
- Walk-In Closet
- Maid or Guest Quarters
- 2 Full Bathrooms
- Shower Only
- Separate Shower
Laundry
- Dryer
- Washer
Home Security
- Security Gate
- Impact Glass
- High Impact Door
- Fire and Smoke Detector
Outdoor Features
- Patio
Schools
- Edgewood Academy Elementary School
- Lehigh Acres Middle School
- Riverdale High School
Utilities
- Central Air
- Heat Pump System
- Underground Utilities
- Cable TV Available
Listing and Financial Details
- Home warranty included in the sale of the property
- Legal Lot and Block 0270 / 19000
- Assessor Parcel Number 28-43-26-L4-19000.0270
Community Details
Overview
- Association fees include irrigation water, ground maintenance, street lights
- Association Phone (239) 263-9404
- Hemingway Pointe Subdivision
Security
- Gated Community
Map
Home Values in the Area
Average Home Value in this Area
Tax History
| Year | Tax Paid | Tax Assessment Tax Assessment Total Assessment is a certain percentage of the fair market value that is determined by local assessors to be the total taxable value of land and additions on the property. | Land | Improvement |
|---|---|---|---|---|
| 2024 | -- | $13,063 | -- | -- |
Property History
| Date | Event | Price | Change | Sq Ft Price |
|---|---|---|---|---|
| 04/02/2025 04/02/25 | Price Changed | $289,999 | -1.7% | $173 / Sq Ft |
| 04/02/2025 04/02/25 | Price Changed | $294,999 | -1.7% | $176 / Sq Ft |
| 03/27/2025 03/27/25 | For Sale | $299,999 | -- | $179 / Sq Ft |
Similar Homes in Fort Myers, FL
Source: Florida Gulf Coast Multiple Listing Service
MLS Number: 225032036
APN: 28-43-26-L4-19000.0270
