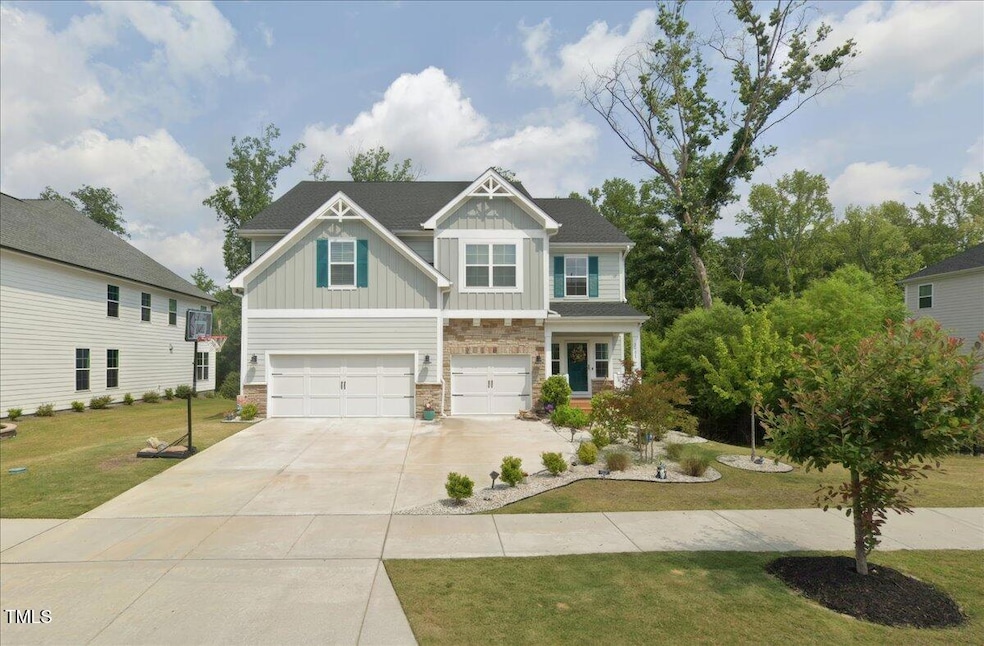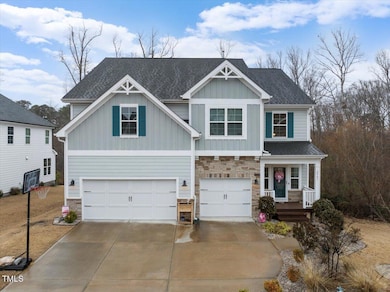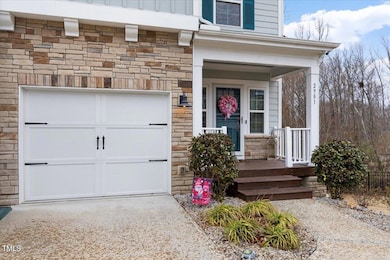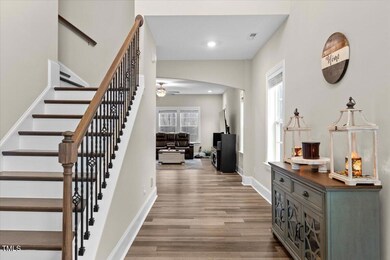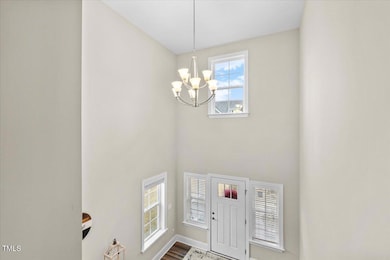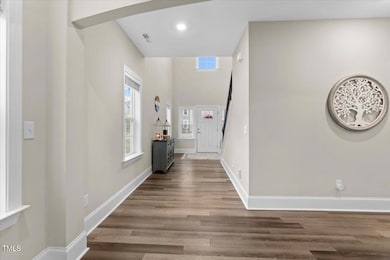
2981 Thurman Dairy Loop Wake Forest, NC 27587
Estimated payment $4,271/month
Highlights
- Open Floorplan
- Traditional Architecture
- Community Pool
- Sanford Creek Elementary School Rated A-
- Loft
- Recreation Facilities
About This Home
Open House 11:30 - 2, Saturday 4/5/25. Price Adjustment! $1,500. toward closing costs AND Home Inspection has been done!
Come see this beautiful home where luxury meets comfort! This, newly built home offers five bedrooms-with the fifth currently set up as an office, providing flexibility to fit your needs. The gourmet kitchen features double ovens, a spacious bar, and granite countertops, seamlessly connecting to the formal dining room and large living area. Designed for modern living, this home boasts LVP flooring, a Mesh Wi-Fi system, and upgraded finishes throughout. The open foyer creates a grand entrance, setting the stage for the elegance within. Upstairs, the primary suite offers a generous walk-in closet, spa-like bath with a tile shower, linen closet, and a private water room. The loft is perfect for a home theater, relaxation, or entertaining. The third garage bay was designed as a woodworking shop, featuring an extra electrical panel for added functionality. Located in a vibrant community with scenic walking trails and a refreshing pool, this home offers both luxury and convenience.
Don't miss the incredible opportunity - schedule your showing today!
Home Details
Home Type
- Single Family
Est. Annual Taxes
- $6,107
Year Built
- Built in 2021
Lot Details
- 9,148 Sq Ft Lot
- Landscaped
- Back Yard Fenced and Front Yard
HOA Fees
- $90 Monthly HOA Fees
Parking
- 3 Car Attached Garage
- 3 Open Parking Spaces
Home Design
- Traditional Architecture
- Brick or Stone Mason
- Block Foundation
- Spray Foam Insulation
- Batts Insulation
- Shingle Roof
- Stone
Interior Spaces
- 3,171 Sq Ft Home
- 2-Story Property
- Open Floorplan
- Built-In Features
- Ceiling Fan
- Entrance Foyer
- Family Room
- Dining Room
- Loft
- Pull Down Stairs to Attic
- Storm Doors
Kitchen
- Butlers Pantry
- Double Oven
- Gas Cooktop
- Microwave
- ENERGY STAR Qualified Dishwasher
- Kitchen Island
- Instant Hot Water
Flooring
- Carpet
- Tile
- Luxury Vinyl Tile
Bedrooms and Bathrooms
- 5 Bedrooms
- Walk-In Closet
- 3 Full Bathrooms
- Walk-in Shower
Laundry
- Laundry Room
- Laundry on upper level
- Washer and Electric Dryer Hookup
Outdoor Features
- Exterior Lighting
Schools
- Wake Forest Elementary And Middle School
- Wake Forest High School
Utilities
- ENERGY STAR Qualified Air Conditioning
- Forced Air Heating System
- Heat Pump System
- ENERGY STAR Qualified Water Heater
- Gas Water Heater
Listing and Financial Details
- Assessor Parcel Number 20
Community Details
Overview
- Kitchin Farms Homeowners Association, Phone Number (866) 473-2573
- Built by Mungo Home
- The Preserve At Kitchin Farms Subdivision, Warwick Floorplan
Recreation
- Recreation Facilities
- Community Pool
Map
Home Values in the Area
Average Home Value in this Area
Tax History
| Year | Tax Paid | Tax Assessment Tax Assessment Total Assessment is a certain percentage of the fair market value that is determined by local assessors to be the total taxable value of land and additions on the property. | Land | Improvement |
|---|---|---|---|---|
| 2024 | $6,107 | $639,062 | $120,000 | $519,062 |
| 2023 | $4,977 | $426,627 | $100,000 | $326,627 |
| 2022 | $4,775 | $426,627 | $100,000 | $326,627 |
| 2021 | $2,954 | $269,800 | $100,000 | $169,800 |
| 2020 | $1,095 | $100,000 | $100,000 | $0 |
| 2019 | $806 | $65,000 | $65,000 | $0 |
| 2018 | $0 | $0 | $0 | $0 |
Property History
| Date | Event | Price | Change | Sq Ft Price |
|---|---|---|---|---|
| 03/20/2025 03/20/25 | Price Changed | $658,000 | -1.8% | $208 / Sq Ft |
| 02/27/2025 02/27/25 | Price Changed | $670,000 | -1.5% | $211 / Sq Ft |
| 02/14/2025 02/14/25 | For Sale | $680,000 | -- | $214 / Sq Ft |
Deed History
| Date | Type | Sale Price | Title Company |
|---|---|---|---|
| Warranty Deed | $449,500 | None Available | |
| Special Warranty Deed | $413,500 | None Available |
Mortgage History
| Date | Status | Loan Amount | Loan Type |
|---|---|---|---|
| Open | $359,435 | New Conventional |
Similar Homes in the area
Source: Doorify MLS
MLS Number: 10076255
APN: 1739.04-80-5585-000
- 3021 Polanski Dr
- 9237 Kitchin Farms Way Unit 429
- 9301 Kitchin Farms Way Unit 433
- 9249 Kitchin Farms Way Unit 432
- 9221 Kitchin Farms Way Unit 425
- 9228 Kitchin Farms Way Unit 412
- 9349 Kitchin Farms Way Unit 463
- 3124 Gross Ave
- 9200 Leaning Post Rd Unit 451
- 9204 Leaning Post Rd Unit 450
- 9212 Leaning Post Rd Unit 448
- 9216 Leaning Post Rd Unit 447
- 9228 Leaning Post Rd Unit 445
- 9229 Kitchin Farms Way Unit 427
- 2621 Gross Ave
- 3100 Lariat Ridge Dr
- 4523 Tarkiln Place
- 4519 Tarkiln Place
- 4503 Middletown Dr
- 3105 Falconhurst Dr
