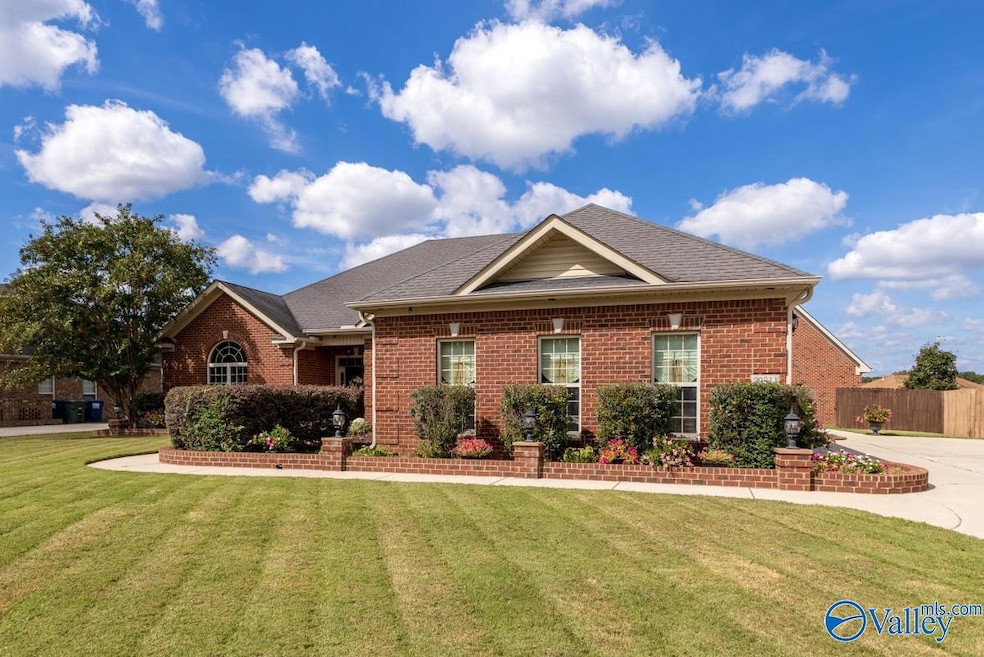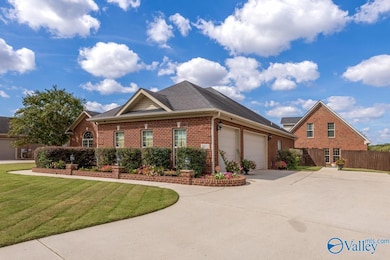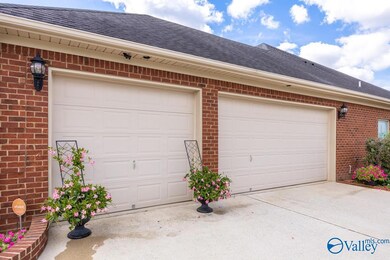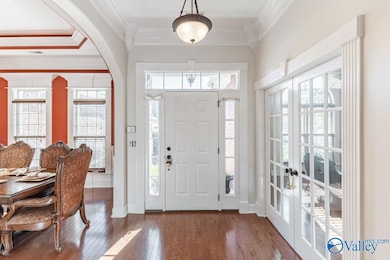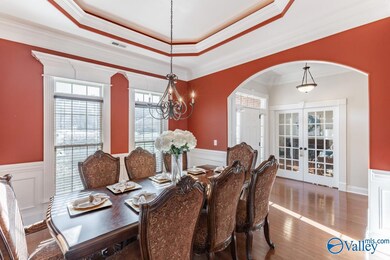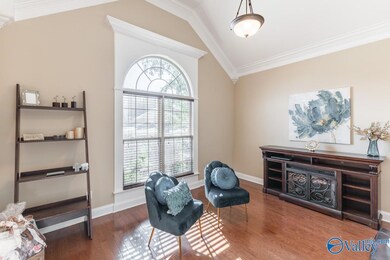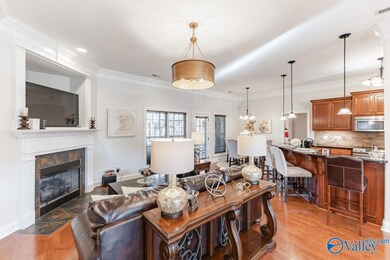
29811 Windsor Ln Harvest, AL 35749
Capshaw NeighborhoodHighlights
- 1 Fireplace
- No HOA
- Central Heating and Cooling System
About This Home
As of November 2024Welcome to your new home! This impressive brick home features 4 bedrooms, 3.5 bathrooms and a 1500 square foot accessory building! There are hardwood floors and stunning crown molding throughout the main living areas, including the kitchen. Enjoy relaxing or watching a movie within the screened-in patio. The backyard is fully fenced-in and has beautiful, mature Leyland Cypress trees along the edge of the backyard offering complete privacy. Situated in a great neighborhood with no HOA and only minutes away from Clift Farm and Madison. This home is a rare gem. Schedule your tour today and be wowed!
Home Details
Home Type
- Single Family
Est. Annual Taxes
- $6,592
Year Built
- Built in 2011
Lot Details
- 0.39 Acre Lot
Parking
- 3 Car Garage
Home Design
- Slab Foundation
Interior Spaces
- 3,825 Sq Ft Home
- Property has 1 Level
- 1 Fireplace
Kitchen
- Cooktop
- Dishwasher
- Disposal
Bedrooms and Bathrooms
- 4 Bedrooms
Schools
- Williams Elementary School
- Columbia High School
Utilities
- Central Heating and Cooling System
- Water Heater
Community Details
- No Home Owners Association
- Church Hill Park Subdivision
Listing and Financial Details
- Tax Lot 32
- Assessor Parcel Number 0906240002032000
Map
Home Values in the Area
Average Home Value in this Area
Property History
| Date | Event | Price | Change | Sq Ft Price |
|---|---|---|---|---|
| 11/27/2024 11/27/24 | Sold | $545,000 | -3.5% | $142 / Sq Ft |
| 10/28/2024 10/28/24 | Pending | -- | -- | -- |
| 10/10/2024 10/10/24 | Price Changed | $565,000 | -2.4% | $148 / Sq Ft |
| 08/28/2024 08/28/24 | Price Changed | $579,000 | -3.5% | $151 / Sq Ft |
| 08/02/2024 08/02/24 | For Sale | $599,900 | +203.0% | $157 / Sq Ft |
| 08/22/2016 08/22/16 | Off Market | $198,000 | -- | -- |
| 05/23/2016 05/23/16 | Sold | $198,000 | -3.4% | $86 / Sq Ft |
| 05/22/2016 05/22/16 | Pending | -- | -- | -- |
| 03/07/2016 03/07/16 | For Sale | $205,000 | -- | $89 / Sq Ft |
Tax History
| Year | Tax Paid | Tax Assessment Tax Assessment Total Assessment is a certain percentage of the fair market value that is determined by local assessors to be the total taxable value of land and additions on the property. | Land | Improvement |
|---|---|---|---|---|
| 2024 | $6,592 | $108,960 | $0 | $0 |
| 2023 | $6,592 | $50,420 | $0 | $0 |
| 2022 | $2,504 | $42,260 | $0 | $0 |
| 2021 | $2,137 | $36,200 | $0 | $0 |
| 2020 | $2,049 | $34,740 | $0 | $0 |
| 2019 | $1,405 | $24,100 | $0 | $0 |
| 2018 | $1,192 | $20,580 | $0 | $0 |
| 2017 | $1,225 | $21,120 | $0 | $0 |
| 2016 | $1,198 | $206,800 | $0 | $0 |
| 2015 | $1,198 | $20,680 | $0 | $0 |
| 2014 | $1,179 | $0 | $0 | $0 |
Mortgage History
| Date | Status | Loan Amount | Loan Type |
|---|---|---|---|
| Open | $168,300 | New Conventional |
Deed History
| Date | Type | Sale Price | Title Company |
|---|---|---|---|
| Interfamily Deed Transfer | -- | None Available | |
| Warranty Deed | $198,000 | -- | |
| Deed | -- | -- |
Similar Homes in Harvest, AL
Source: ValleyMLS.com
MLS Number: 21867477
APN: 09-06-24-0-002-032.000
- 14323 Grey Goose Ln
- 29632 Laura Ridge Dr NW
- 29413 Eagle Brook Dr
- 29476 Eagle Brook Dr
- 29445 Eagle Brook Dr
- 29982 Montana View Dr
- 14162 Overcreek Dr
- 14148 Creek Hill
- 143 Timberland Trace
- 132 Frankie Ln
- 233 Dustin Ln NW
- 430 Fern Terrace NW
- 119 Clubhouse Ln
- 256 Dustin Ln NW
- 11114 Ravenel Dr
- 11111 Ravenel Dr
- 216 Blackwood Dr
- 11113 Ravenel Dr
- 11011 Oakway Cir NW
- 11012 Oakway Cir NW
