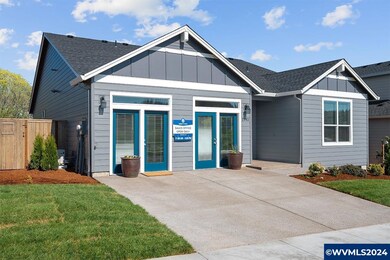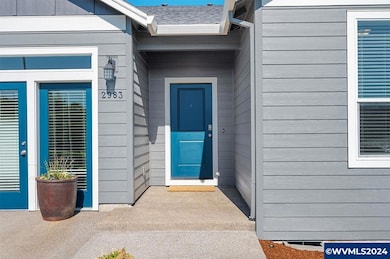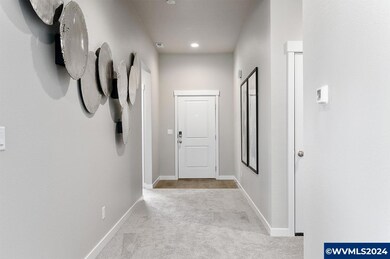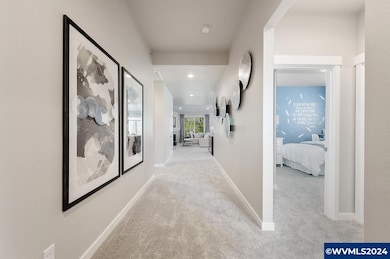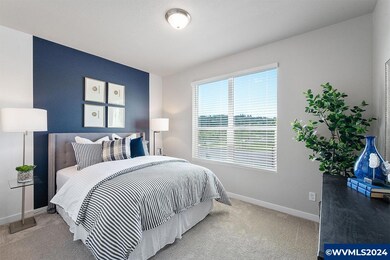
$607,160
- 3 Beds
- 2 Baths
- 1,803 Sq Ft
- 2983 NW Deer Run St
- Unit 1
- Corvallis, OR
Single level NEW CONSTRUCTION Model home for sale! The last single level on a larger lot belongs to this 1803 sq ft, 3 bed 2 bath model home. Established back yard, covered patio, large great room living are what makes this home one of Holt Homes most popular plans. Large primary suite with oversized closet at the back of the home, opposite from the other two bedrooms and full bath gives a dual
GREGORY WILLIAMS Holt Homes Realty, LLC

