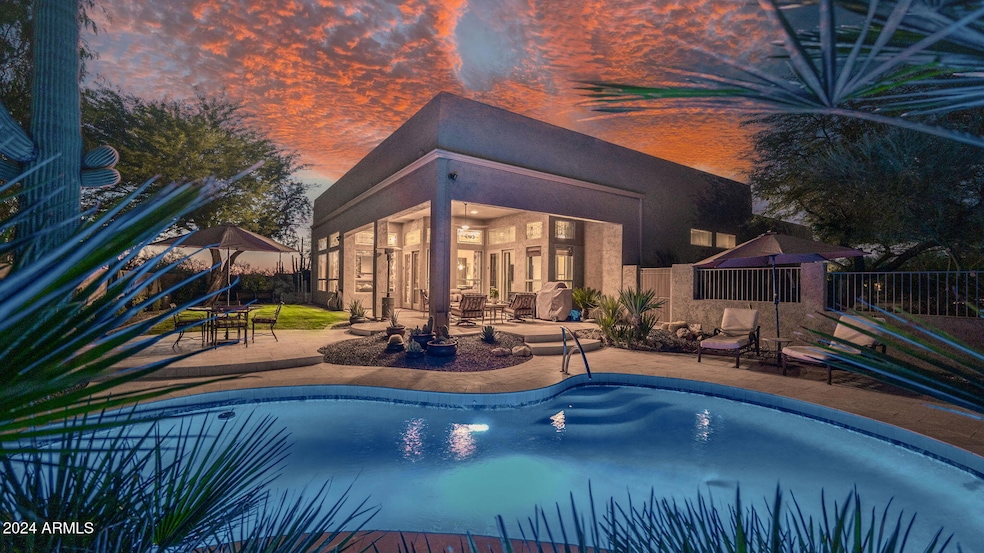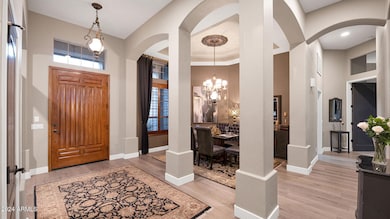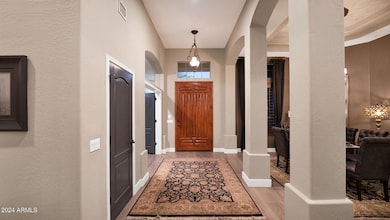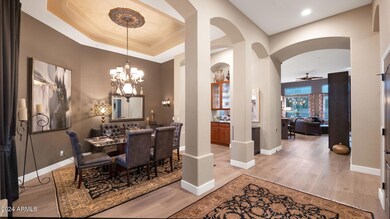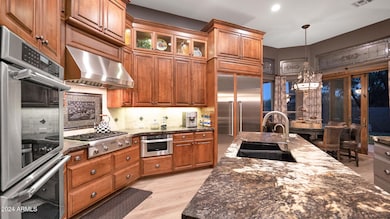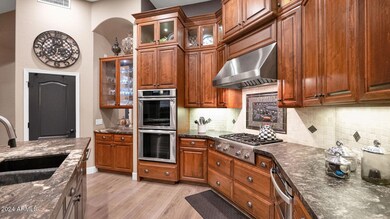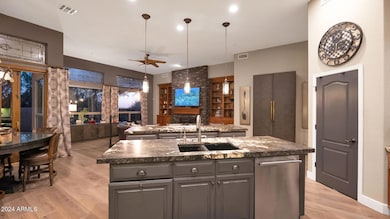
29830 N 78th Way Scottsdale, AZ 85266
Boulders NeighborhoodEstimated payment $7,519/month
Highlights
- Private Pool
- Mountain View
- Hydromassage or Jetted Bathtub
- Lone Mountain Elementary School Rated A-
- Santa Fe Architecture
- Granite Countertops
About This Home
NEW PRICE IMPROVEMENT!!! OVER $400k in UPDATES & UPGRADES in this stunning home. No expense was spared in this exquisite, private, completely updated home, on culdesac & almost an acre! This gorgeous, mountain views home shows even better in person. You must see this turn key home that combines timeless elegance with modern luxury. The bright and airy interior features an upgraded luxurious vinyl plank flooring, and soaring ceilings. The chef's kitchen is a masterpiece, stainless steel thermador appliances, leathered granite countertops, double islands, double ovens, & Stone Creek custom cabinetry, great room with a stacked stone fireplace. Primary suite a private sanctuary, showcasing a spa-like bathroom, freestanding Bain Ultra bubble jet tub, glass walk in shower Newly remodeled pool with LED lighting and a water feature, a limestone paver patio, and lush desert landscaping, including saguaros and vibrant greenery, is an entertainer's dream. New Hot Water Heater, New Garage Opener, Upgraded Garage Doors, New Paint, New Roof, New Doors, too many upgrades to list! Prewired for a spa and equipped with EV-ready plugs in the custom garage, this home is designed for both relaxation and convenience. A true gem in this market! Act swiftly to make this one yours today!
Home Details
Home Type
- Single Family
Est. Annual Taxes
- $2,698
Year Built
- Built in 1995
Lot Details
- 0.65 Acre Lot
- Cul-De-Sac
- Desert faces the front and back of the property
- Wrought Iron Fence
- Block Wall Fence
- Front and Back Yard Sprinklers
HOA Fees
- $38 Monthly HOA Fees
Parking
- 3 Car Garage
Home Design
- Santa Fe Architecture
- Roof Updated in 2022
- Wood Frame Construction
- Foam Roof
- Stucco
Interior Spaces
- 2,887 Sq Ft Home
- 1-Story Property
- Ceiling height of 9 feet or more
- Ceiling Fan
- Family Room with Fireplace
- Floors Updated in 2023
- Mountain Views
Kitchen
- Kitchen Updated in 2022
- Eat-In Kitchen
- Breakfast Bar
- Gas Cooktop
- Kitchen Island
- Granite Countertops
Bedrooms and Bathrooms
- 4 Bedrooms
- Bathroom Updated in 2022
- Primary Bathroom is a Full Bathroom
- 3 Bathrooms
- Dual Vanity Sinks in Primary Bathroom
- Hydromassage or Jetted Bathtub
- Bathtub With Separate Shower Stall
Pool
- Pool Updated in 2023
- Private Pool
Schools
- Lone Mountain Elementary School
- Cactus Shadows High Middle School
- Cactus Shadows High School
Utilities
- Cooling Available
- Heating System Uses Natural Gas
- Plumbing System Updated in 2025
- High Speed Internet
- Cable TV Available
Additional Features
- No Interior Steps
- Outdoor Storage
Community Details
- Association fees include ground maintenance
- Aam Association, Phone Number (602) 294-0999
- Built by Centex
- Las Piedras Subdivision, Mantissa Floorplan
Listing and Financial Details
- Legal Lot and Block 84 / 1017
- Assessor Parcel Number 216-66-249
Map
Home Values in the Area
Average Home Value in this Area
Tax History
| Year | Tax Paid | Tax Assessment Tax Assessment Total Assessment is a certain percentage of the fair market value that is determined by local assessors to be the total taxable value of land and additions on the property. | Land | Improvement |
|---|---|---|---|---|
| 2025 | $2,698 | $57,777 | -- | -- |
| 2024 | $2,605 | $55,026 | -- | -- |
| 2023 | $2,605 | $71,220 | $14,240 | $56,980 |
| 2022 | $2,501 | $53,330 | $10,660 | $42,670 |
| 2021 | $2,778 | $49,880 | $9,970 | $39,910 |
| 2020 | $2,733 | $45,980 | $9,190 | $36,790 |
| 2019 | $2,647 | $45,860 | $9,170 | $36,690 |
| 2018 | $2,568 | $43,050 | $8,610 | $34,440 |
| 2017 | $2,463 | $42,160 | $8,430 | $33,730 |
| 2016 | $2,448 | $41,830 | $8,360 | $33,470 |
| 2015 | $2,328 | $40,600 | $8,120 | $32,480 |
Property History
| Date | Event | Price | Change | Sq Ft Price |
|---|---|---|---|---|
| 04/11/2025 04/11/25 | Price Changed | $1,300,000 | -1.9% | $450 / Sq Ft |
| 04/10/2025 04/10/25 | For Sale | $1,325,000 | 0.0% | $459 / Sq Ft |
| 04/05/2025 04/05/25 | Off Market | $1,325,000 | -- | -- |
| 03/15/2025 03/15/25 | Price Changed | $1,325,000 | -3.6% | $459 / Sq Ft |
| 02/14/2025 02/14/25 | Price Changed | $1,375,000 | -1.1% | $476 / Sq Ft |
| 11/25/2024 11/25/24 | For Sale | $1,390,000 | -- | $481 / Sq Ft |
Deed History
| Date | Type | Sale Price | Title Company |
|---|---|---|---|
| Interfamily Deed Transfer | -- | None Available | |
| Warranty Deed | $660,000 | Tsa Title Agency | |
| Interfamily Deed Transfer | -- | -- | |
| Interfamily Deed Transfer | -- | -- | |
| Joint Tenancy Deed | -- | -- | |
| Interfamily Deed Transfer | -- | -- | |
| Corporate Deed | $259,731 | Lawyers Title Of Arizona Inc |
Mortgage History
| Date | Status | Loan Amount | Loan Type |
|---|---|---|---|
| Open | $548,250 | New Conventional | |
| Closed | $488,000 | New Conventional | |
| Closed | $20,000 | Stand Alone Second | |
| Closed | $65,950 | Stand Alone Second | |
| Closed | $528,000 | New Conventional |
Similar Homes in the area
Source: Arizona Regional Multiple Listing Service (ARMLS)
MLS Number: 6790977
APN: 216-66-249
- 29991 N 78th Place
- 7788 E Morning Vista Ln
- 29501 N 76th St
- 30401 N 78th St Unit 89
- 30330 N 77th Place
- 7628 E Mary Sharon Dr
- 8300 E Dixileta Dr Unit 281
- 8300 E Dixileta Dr Unit 263
- 8300 E Dixileta Dr Unit 253
- 7377 E Alta Sierra Dr
- 30793 N 77th Way
- 30989 N 77th Way
- 7918 E Dale Ln
- 7741 E Balao Dr
- 7220 E Mary Sharon Dr Unit 116
- 7500 E Roy Rogers Rd
- 7975 E Dale Ln
- 30396 N 72nd Place Unit 21
- 8375 E Via Dona Rd
- 8400 E Dixileta Dr Unit 153
