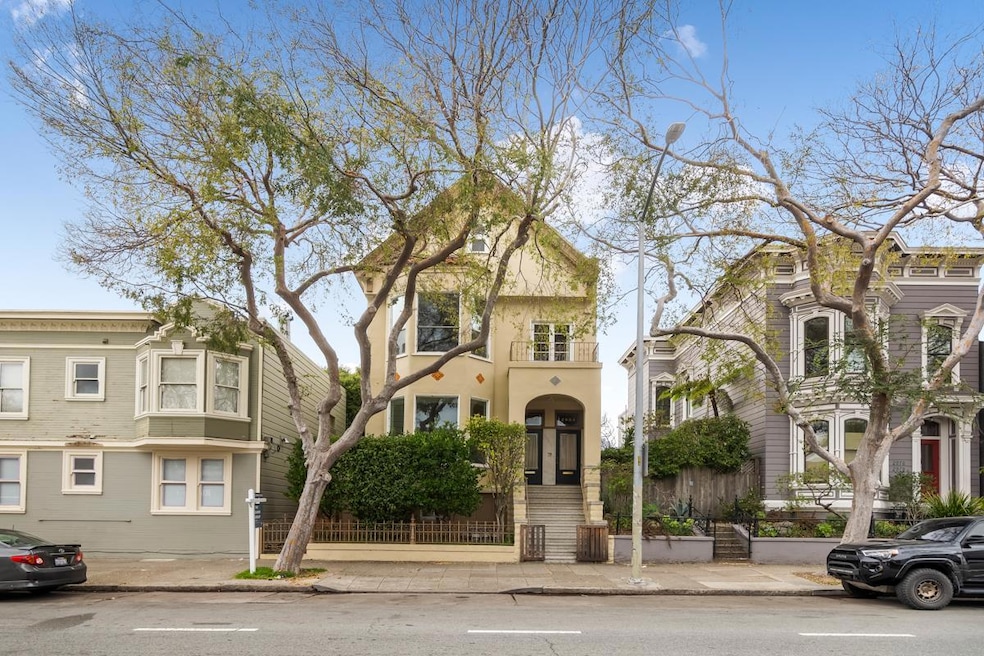
2984-2986 Folsom St San Francisco, CA 94110
Inner Mission NeighborhoodHighlights
- Wood Flooring
- Forced Air Heating System
- 4-minute walk to Garfield Square
- 3 Car Detached Garage
About This Home
As of March 2025This is an incredible opportunity to own a detached 3-plex in the Inner Mission. 2984 is a spacious primary unit featuring gorgeous hardwood floors, craftsman details and incredible bay windows allowing the unit to be basked in natural light. 2 bedrooms, a proper living and family room plus large kitchen and dining area. There is also a finished basement with an additional bedroom and undefined room. 2986 features 2 apartments, Unit A is vacant and faces Folsom St. New carpets, large bedroom, living area, and a generous-sized kitchen with a balcony. Unit B is tenant occupied, 1 Bed, 1 Bath. There is also a vacant garret with exposed beams and a single bedroom and bathroom. Bookending this property is a 3-car detached garage, and large flat outdoor yard.
Last Agent to Sell the Property
The Dunne Group
Metis Real Estate, Inc. License #70010286
Last Buyer's Agent
Michael Dunne
Vanguard Properties License #02154003
Property Details
Home Type
- Multi-Family
Year Built
- 1905
Parking
- 3 Car Detached Garage
Home Design
- Quadruplex
- Raised Foundation
- Tile Roof
Interior Spaces
- 3,600 Sq Ft Home
- 3-Story Property
Flooring
- Wood
- Carpet
Additional Features
- 3,602 Sq Ft Lot
- Forced Air Heating System
Listing and Financial Details
- Total Actual Rent $30,000
Community Details
Overview
- 3,600 Sq Ft Building
Building Details
- 1 Leased Unit
- Gross Income $30,000
Map
Home Values in the Area
Average Home Value in this Area
Property History
| Date | Event | Price | Change | Sq Ft Price |
|---|---|---|---|---|
| 03/12/2025 03/12/25 | Sold | $1,875,000 | +7.1% | $521 / Sq Ft |
| 02/10/2025 02/10/25 | Pending | -- | -- | -- |
| 01/30/2025 01/30/25 | For Sale | $1,750,000 | -- | $486 / Sq Ft |
Similar Home in San Francisco, CA
Source: MLSListings
MLS Number: ML81992222
- 2960 Folsom St
- 1298 Treat Ave
- 3390 Cesar Chavez
- 1200 Treat Ave
- 132 Bache St
- 3183 Cesar Chavez Unit 1
- 3185 Cesar Chavez Unit 2
- 3265 Cesar Chavez
- 3130 25th St Unit 3132
- 1152 Treat Ave
- 1086 Capp St
- 1358 S Van Ness Ave
- 14-16 Lucky St
- 3351 Cesar Chavez
- 3365 25th St
- 2985 Mission St Unit 302
- 980 Capp St
- 1516 Alabama St
- 2976 Mission St
- 2977 24th St
