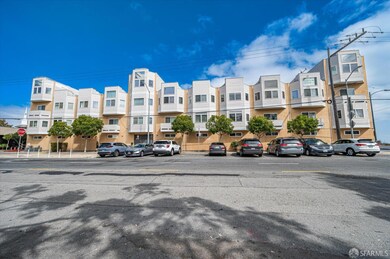
2984 Arelious Walker Dr San Francisco, CA 94124
Bayview NeighborhoodEstimated payment $3,415/month
Highlights
- Gated Community
- View of Hills
- Beamed Ceilings
- 0.42 Acre Lot
- Contemporary Architecture
- 3-minute walk to Gilman Playground
About This Home
2-bm Below Market Rate (BMR) housing opportunity available at 100% Area Median Income (AMI). Maximum income for 2 people = $119,900; 3 = $134,850; 4 = $149,850. Must be 1st-time homebuyer & income eligible. Unit available thru the Mayor's Office of Housing & Community Development (MOHCD) & subject to resale controls, monitoring & other restrictions. Unit will be listed on DAHLIA, the SF Housing Portal (https://housing.sfgov.org). Visithttps://housing.sfgov.org for application & program info. Fair housing opportunity. Own a 3-Story BMR townhouse in gated community. The main level w the kitchen, dining area & living room offers an open floor plan that create an inviting communal living space, perfect for gatherings or daily living. Meanwhile, the 2 bedrooms located on opposite sides of the third floor, separated by a bathroom, provide a sense of privacy. The high ceilings & skylights add lots of natural light. The private 1 car garage on the first floor adds convenience for parking, storage and laundry area. Very low HOA. Muni bus stop #29 and park are right across the road, easy access to Muni KT-Line and Highway 101/280.
Property Details
Home Type
- Condominium
Year Built
- Built in 2006
Lot Details
- North Facing Home
- Gated Home
- Aluminum or Metal Fence
- Low Maintenance Yard
HOA Fees
- $252 Monthly HOA Fees
Parking
- 1 Car Attached Garage
- Enclosed Parking
- Rear-Facing Garage
- Garage Door Opener
- Open Parking
Home Design
- Contemporary Architecture
- Concrete Foundation
- Slab Foundation
- Stucco
Interior Spaces
- 780 Sq Ft Home
- 3-Story Property
- Beamed Ceilings
- Skylights
- Double Pane Windows
- Family Room Off Kitchen
- Combination Dining and Living Room
- Views of Hills
Kitchen
- Free-Standing Electric Range
- Microwave
- Dishwasher
- Kitchen Island
- Synthetic Countertops
- Disposal
Flooring
- Carpet
- Laminate
Bedrooms and Bathrooms
- Primary Bedroom Upstairs
- 1 Full Bathroom
- Bathtub with Shower
Laundry
- Laundry in Garage
- Washer and Dryer Hookup
Home Security
Utilities
- Gas Water Heater
Listing and Financial Details
- Assessor Parcel Number 4936-036
Community Details
Overview
- Association fees include common areas, maintenance exterior, ground maintenance, water
- 20 Units
- True Hope Square Association
- Low-Rise Condominium
Pet Policy
- Limit on the number of pets
- Dogs and Cats Allowed
Security
- Gated Community
- Carbon Monoxide Detectors
- Fire and Smoke Detector
Map
Home Values in the Area
Average Home Value in this Area
Property History
| Date | Event | Price | Change | Sq Ft Price |
|---|---|---|---|---|
| 02/15/2025 02/15/25 | For Sale | $480,647 | 0.0% | $616 / Sq Ft |
| 02/14/2025 02/14/25 | Off Market | $480,647 | -- | -- |
| 10/29/2024 10/29/24 | For Sale | $480,647 | +46.1% | $616 / Sq Ft |
| 09/15/2016 09/15/16 | Sold | $329,000 | 0.0% | $422 / Sq Ft |
| 05/19/2016 05/19/16 | Pending | -- | -- | -- |
| 03/30/2016 03/30/16 | For Sale | $329,000 | -- | $422 / Sq Ft |
Similar Homes in San Francisco, CA
Source: San Francisco Association of REALTORS® MLS
MLS Number: 424068122






