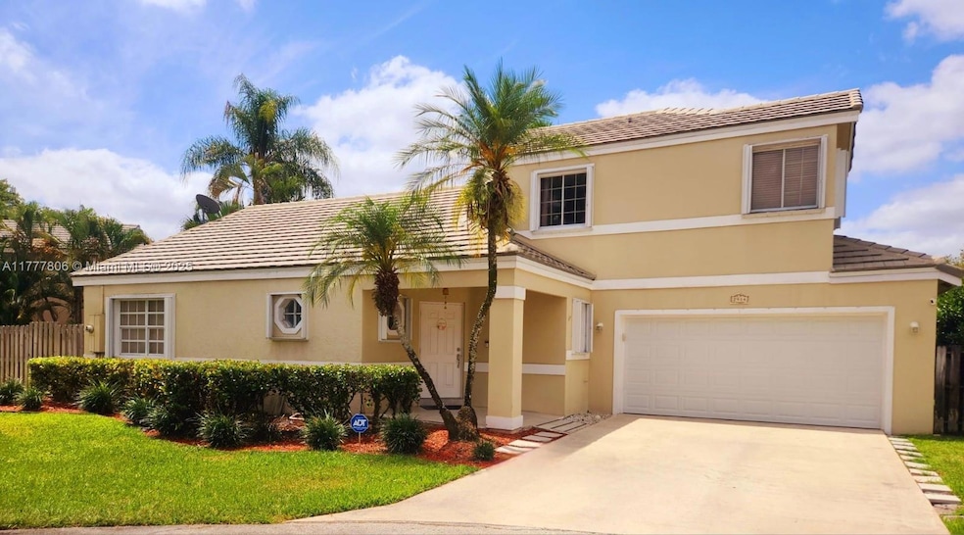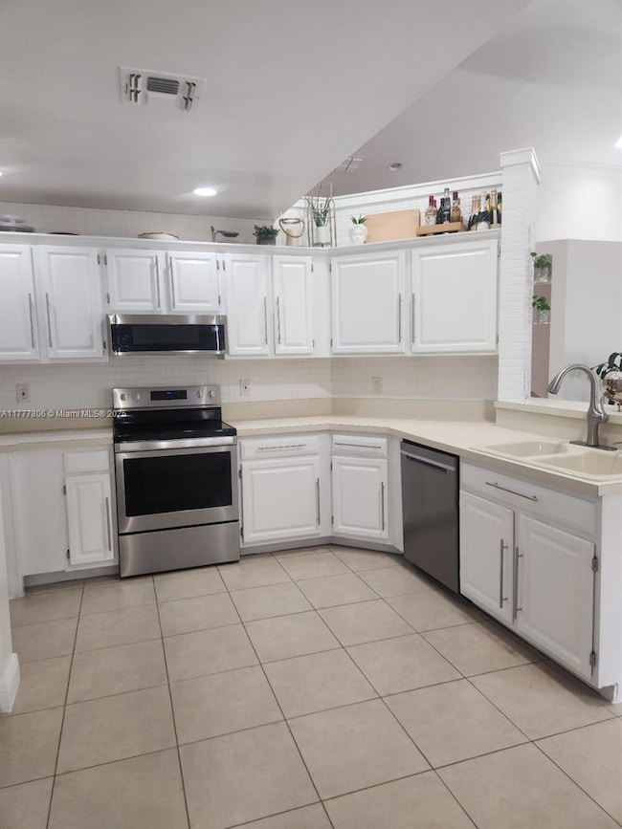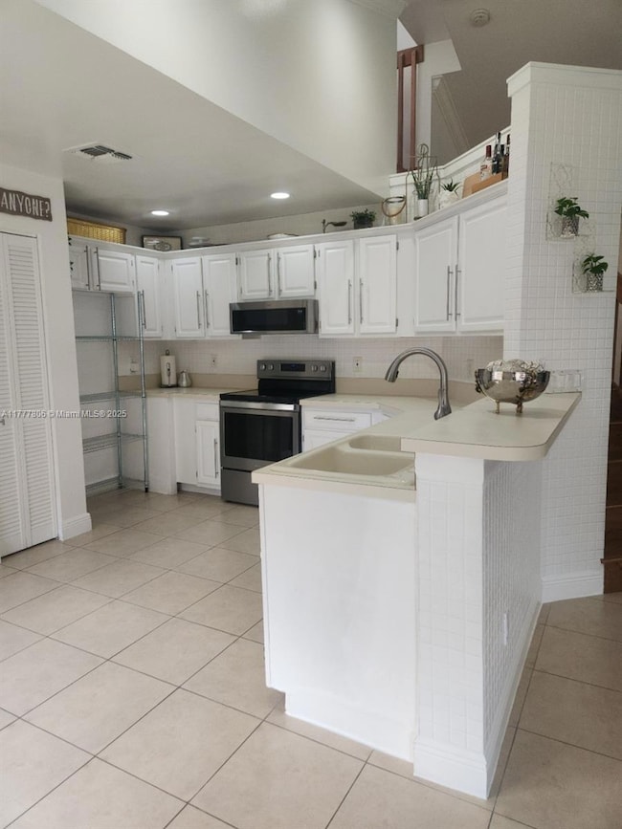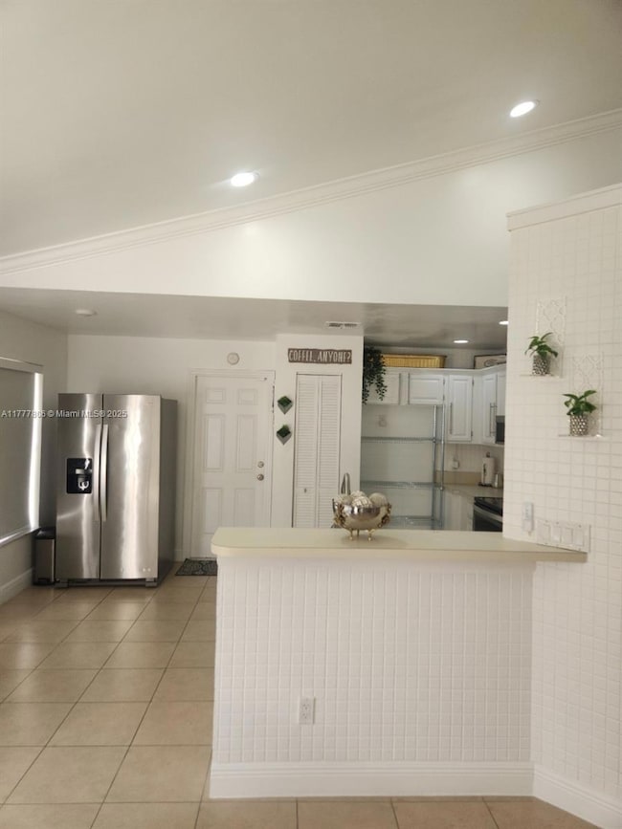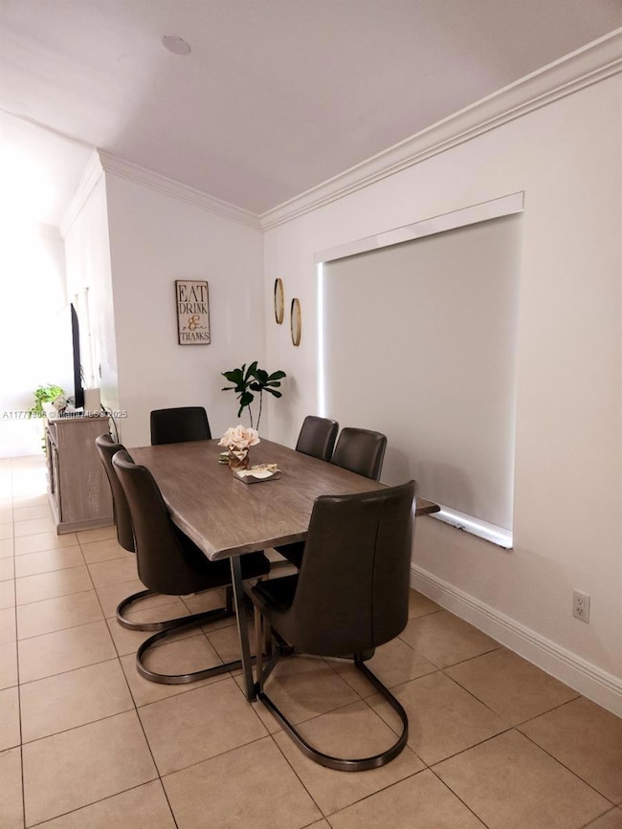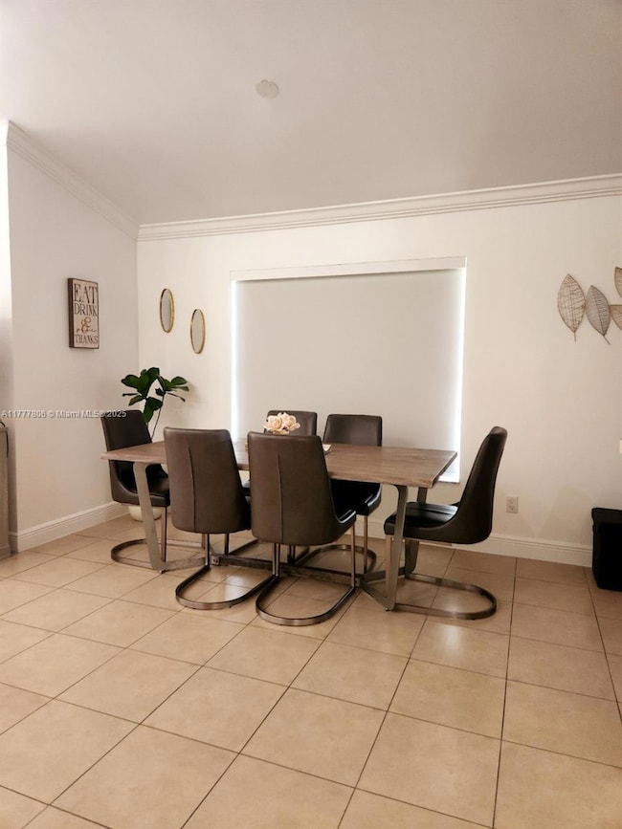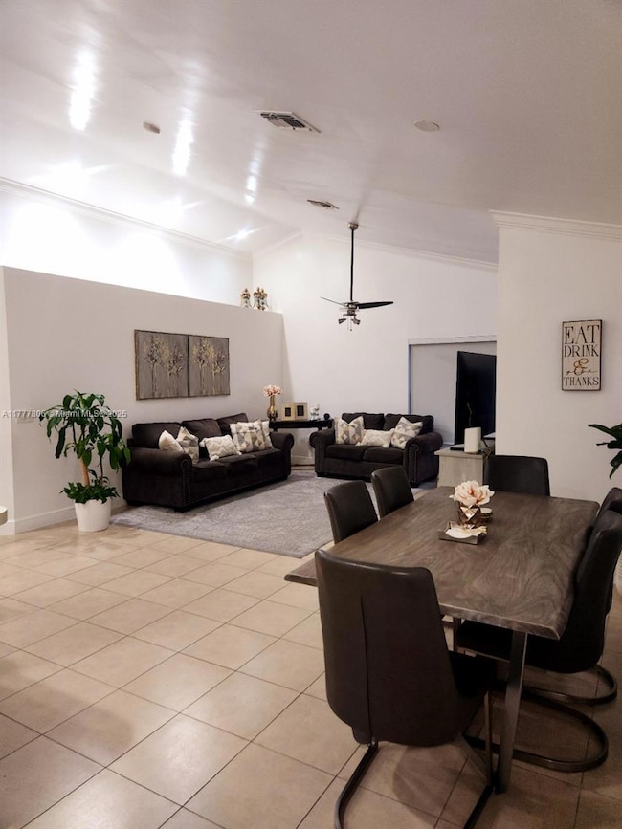
2984 Tall Oak Ct Davie, FL 33328
Forest Ridge NeighborhoodEstimated payment $4,249/month
Highlights
- Vaulted Ceiling
- Garden View
- Community Pool
- Western High School Rated A-
- Attic
- Tennis Courts
About This Home
Welcome to this lovely, updated home in sought-after Forest Ridge of Davie! This home features an amazing location in the highly desirable Chapel Hill subdivision. You'll fall in love with the bright open floorplan design & volume ceilings the moment you enter... All leading to your private backyard oasis w/ large wrap-around screened-in patio and beautiful landscaped yard. You'll also love all Forest Ridge offers: A private community pool, tennis/pickleball & stroll along the beautiful oak tree-lined walking trails & scenic water views. Close to all Highways, fine dining & shopping, Tree Tops Park & "A" Rated Schools. Don't miss the opportunity to call this beautiful home your own!
Home Details
Home Type
- Single Family
Est. Annual Taxes
- $7,740
Year Built
- Built in 1991
Lot Details
- 3,964 Sq Ft Lot
- West Facing Home
- Fenced
- Property is zoned PRD
HOA Fees
- $255 Monthly HOA Fees
Parking
- 2 Car Attached Garage
- Automatic Garage Door Opener
- Driveway
- Open Parking
Home Design
- Frame Construction
- Concrete Roof
- Concrete Block And Stucco Construction
Interior Spaces
- 1,638 Sq Ft Home
- 2-Story Property
- Vaulted Ceiling
- Ceiling Fan
- French Doors
- Utility Room in Garage
- Tile Flooring
- Garden Views
- Fire and Smoke Detector
- Attic
Kitchen
- Electric Range
- Microwave
- Ice Maker
- Dishwasher
- Trash Compactor
- Disposal
Bedrooms and Bathrooms
- 3 Bedrooms
- Split Bedroom Floorplan
- Walk-In Closet
- 2 Full Bathrooms
Laundry
- Laundry in Garage
- Dryer
- Washer
Outdoor Features
- Balcony
- Patio
- Shed
- Porch
Utilities
- Central Heating and Cooling System
- Electric Water Heater
Listing and Financial Details
- Assessor Parcel Number 504120050290
Community Details
Overview
- Forest Ridge Cluster Home Subdivision
Recreation
- Tennis Courts
- Community Pool
Map
Home Values in the Area
Average Home Value in this Area
Tax History
| Year | Tax Paid | Tax Assessment Tax Assessment Total Assessment is a certain percentage of the fair market value that is determined by local assessors to be the total taxable value of land and additions on the property. | Land | Improvement |
|---|---|---|---|---|
| 2025 | $7,740 | $405,520 | -- | -- |
| 2024 | $7,582 | $394,100 | -- | -- |
| 2023 | $7,582 | $382,630 | $0 | $0 |
| 2022 | $7,112 | $371,490 | $0 | $0 |
| 2021 | $6,890 | $360,670 | $31,710 | $328,960 |
| 2020 | $3,696 | $199,370 | $0 | $0 |
| 2019 | $3,536 | $194,890 | $0 | $0 |
| 2018 | $3,415 | $191,260 | $0 | $0 |
| 2017 | $3,343 | $187,330 | $0 | $0 |
| 2016 | $3,307 | $183,480 | $0 | $0 |
| 2015 | $3,376 | $182,210 | $0 | $0 |
| 2014 | $3,405 | $180,770 | $0 | $0 |
| 2013 | -- | $206,510 | $31,710 | $174,800 |
Property History
| Date | Event | Price | Change | Sq Ft Price |
|---|---|---|---|---|
| 04/22/2025 04/22/25 | For Sale | $600,000 | +50.0% | $366 / Sq Ft |
| 05/29/2020 05/29/20 | Sold | $400,000 | -4.3% | $244 / Sq Ft |
| 04/29/2020 04/29/20 | Pending | -- | -- | -- |
| 01/24/2020 01/24/20 | For Sale | $417,900 | -- | $255 / Sq Ft |
Deed History
| Date | Type | Sale Price | Title Company |
|---|---|---|---|
| Warranty Deed | $400,000 | Appletower T&E Luxur Llc | |
| Warranty Deed | $340,000 | Attorney | |
| Warranty Deed | $220,000 | -- | |
| Warranty Deed | $95,829 | -- |
Mortgage History
| Date | Status | Loan Amount | Loan Type |
|---|---|---|---|
| Open | $392,800 | New Conventional | |
| Closed | $380,000 | New Conventional | |
| Previous Owner | $323,000 | Purchase Money Mortgage | |
| Previous Owner | $32,500 | Credit Line Revolving | |
| Previous Owner | $30,000 | Credit Line Revolving |
Similar Homes in Davie, FL
Source: MIAMI REALTORS® MLS
MLS Number: A11777806
APN: 50-41-20-05-0290
- 2984 Tall Oak Ct
- 2913 Myrtle Oak Cir
- 2985 Myrtle Oak Cir
- 2831 SW 87th Ave Unit 706
- 2821 SW 87th Ave Unit 808
- 8835 Lake Park Cir S
- 3076 Perriwinkle Cir
- 2921 SW 87th Ave Unit 510
- 2941 SW 87th Ave Unit 405
- 2801 SW 87th Ave Unit 1003
- 2801 SW 87th Ave Unit 1006
- 2801 SW 87th Ave Unit 1005
- 9148 Magnolia Ct
- 2961 SW 87th Ave Unit 317
- 8701 SW 30th St Unit 211
- 2525 SW 86th Ave
- 9248 Magnolia Ct
- 8520 SW 26th St
- 3320 Maple Ln
- 2900 SW 85th Way
