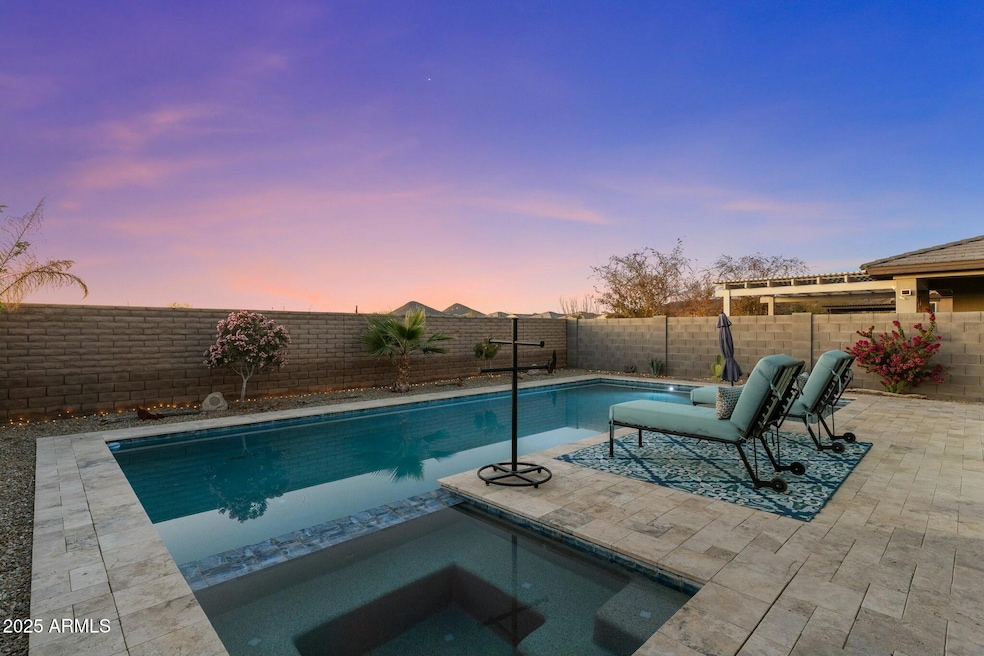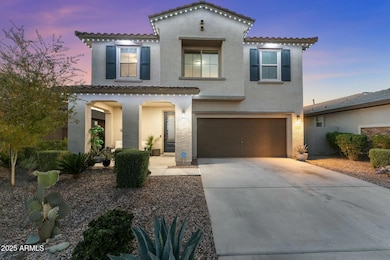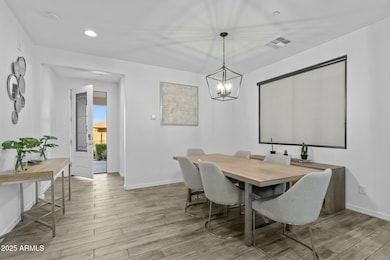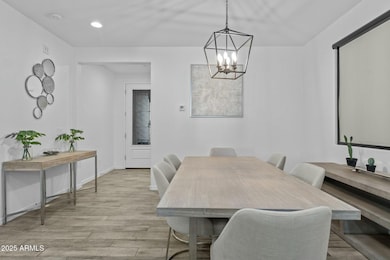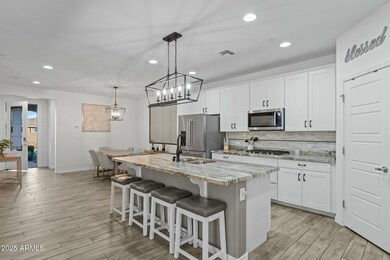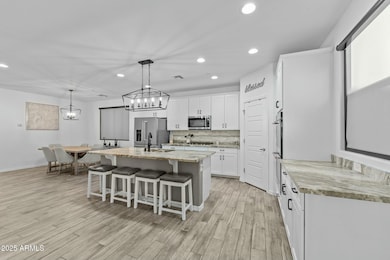
29840 N 115th Glen Peoria, AZ 85383
Vistancia NeighborhoodHighlights
- Heated Lap Pool
- Mountain View
- Granite Countertops
- Vistancia Elementary School Rated A-
- Clubhouse
- Tennis Courts
About This Home
As of March 2025Home for sale in Vistancia, the #1 master-planned community! This stunning 4-bedroom, 2.5-bath home with a loft offers the perfect blend of luxury and comfort. The chef's kitchen boasts white cabinets, leathered granite countertops, and a double oven, while the bathrooms feature elevated-height cabinetry, quartz countertops, and double sinks. Built-in cabinetry enhances the living room and loft. Ceiling speakers in the loft add an entertainment-ready touch. With wood look tile flooring downstairs, LVP flooring upstairs, no carpet and upstairs laundry, this home is both stylish and practical. The backyard oasis includes an oversized pool with a hot tub, Baja shelf, glass mosaic tile, in-floor cleaner, and heater, complemented by a pergola, a travertine-covered patio and no rear neighbors. Professional holiday lights by Trim Light enhance the home's exterior charm. Recent updates in 2024 include a new dishwasher, washing machine, pergola, and LVP flooring. Located close to Loop 303, the TSMC factory, the new Vistancia Point development, future 5 North, ALC Academy, and Lake Pleasant. Vistancia residents enjoy a 3.5-mile Discovery Trail, two community pools, pickleball, tennis, clubhouse with classes, events, parks, schools, restaurants, and wildlife. Enjoy breathtaking mountain views and a vibrant community lifestyle in this exceptional home!
Last Agent to Sell the Property
Keller Williams Northeast Realty License #SA695616000

Home Details
Home Type
- Single Family
Est. Annual Taxes
- $2,387
Year Built
- Built in 2019
Lot Details
- 5,520 Sq Ft Lot
- Desert faces the front and back of the property
- Block Wall Fence
- Front and Back Yard Sprinklers
- Sprinklers on Timer
HOA Fees
- $107 Monthly HOA Fees
Parking
- 2 Car Garage
Home Design
- Wood Frame Construction
- Tile Roof
- Stucco
Interior Spaces
- 2,274 Sq Ft Home
- 2-Story Property
- Ceiling Fan
- Vinyl Clad Windows
- Mountain Views
- Smart Home
Kitchen
- Eat-In Kitchen
- Gas Cooktop
- Built-In Microwave
- Kitchen Island
- Granite Countertops
Flooring
- Floors Updated in 2024
- Tile
- Vinyl
Bedrooms and Bathrooms
- 4 Bedrooms
- Primary Bathroom is a Full Bathroom
- 2.5 Bathrooms
- Dual Vanity Sinks in Primary Bathroom
Pool
- Heated Lap Pool
- Heated Spa
- Pool Pump
Schools
- Vistancia Elementary School
- Liberty High School
Utilities
- Cooling Available
- Heating System Uses Natural Gas
- High Speed Internet
- Cable TV Available
Listing and Financial Details
- Tax Lot 47
- Assessor Parcel Number 510-10-314
Community Details
Overview
- Association fees include ground maintenance
- Ccmc Association, Phone Number (623) 215-8646
- Built by Gehan
- Vistancia Village D Parcel D3b Subdivision, Lavender Floorplan
Amenities
- Clubhouse
- Recreation Room
Recreation
- Tennis Courts
- Community Playground
- Heated Community Pool
- Bike Trail
Map
Home Values in the Area
Average Home Value in this Area
Property History
| Date | Event | Price | Change | Sq Ft Price |
|---|---|---|---|---|
| 03/27/2025 03/27/25 | Sold | $645,000 | -0.8% | $284 / Sq Ft |
| 02/07/2025 02/07/25 | Pending | -- | -- | -- |
| 01/29/2025 01/29/25 | Price Changed | $649,900 | -1.5% | $286 / Sq Ft |
| 01/22/2025 01/22/25 | Price Changed | $659,900 | -2.2% | $290 / Sq Ft |
| 01/03/2025 01/03/25 | For Sale | $675,000 | -- | $297 / Sq Ft |
Tax History
| Year | Tax Paid | Tax Assessment Tax Assessment Total Assessment is a certain percentage of the fair market value that is determined by local assessors to be the total taxable value of land and additions on the property. | Land | Improvement |
|---|---|---|---|---|
| 2025 | $2,387 | $25,622 | -- | -- |
| 2024 | $2,419 | $24,402 | -- | -- |
| 2023 | $2,419 | $43,550 | $8,710 | $34,840 |
| 2022 | $2,403 | $35,220 | $7,040 | $28,180 |
| 2021 | $2,516 | $30,550 | $6,110 | $24,440 |
| 2020 | $152 | $12,795 | $12,795 | $0 |
| 2019 | $146 | $10,695 | $10,695 | $0 |
Mortgage History
| Date | Status | Loan Amount | Loan Type |
|---|---|---|---|
| Open | $658,867 | VA | |
| Previous Owner | $98,250 | New Conventional | |
| Previous Owner | $333,645 | FHA | |
| Previous Owner | $337,565 | FHA |
Deed History
| Date | Type | Sale Price | Title Company |
|---|---|---|---|
| Warranty Deed | $645,000 | Landmark Title | |
| Special Warranty Deed | $350,636 | First American Title Ins Co | |
| Special Warranty Deed | $3,074,345 | First American Title |
Similar Homes in Peoria, AZ
Source: Arizona Regional Multiple Listing Service (ARMLS)
MLS Number: 6800038
APN: 510-10-314
- 11554 W Lone Tree Trail
- 11544 W Ashby Dr
- 11609 W Andrew Ln
- 11705 W Red Hawk Dr
- 30271 N 117th Dr
- 30255 N 115th Dr
- 30277 N 115th Ln
- 11407 W Duane Ln
- 11856 W Lone Tree Trail
- 11366 W Ashby Dr
- 30406 N 116th Ln
- 30401 N 115th Dr
- 11612 W Candelilla Way
- 30505 N Sage Dr
- 11578 W Montansoro Ln
- 30545 N Sage Dr Unit 4
- 29715 N 119th Ln
- 30556 N Sage Dr
- 11988 W Nadine Way
- 12057 W Ashby Dr
