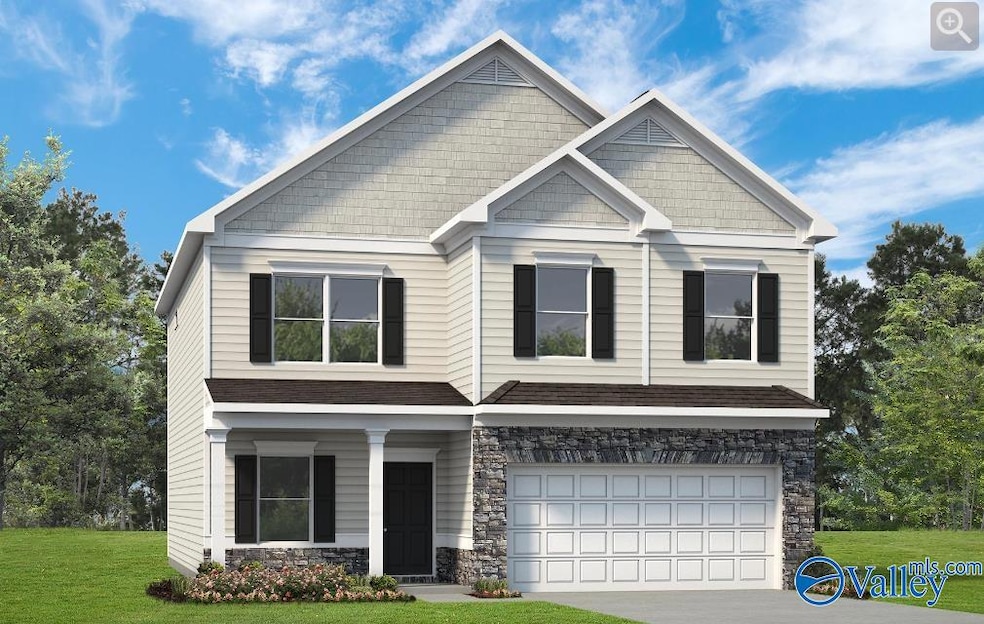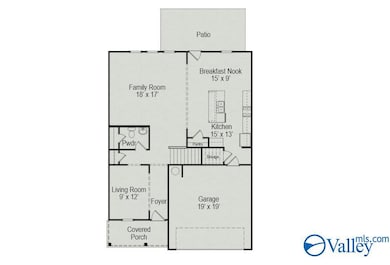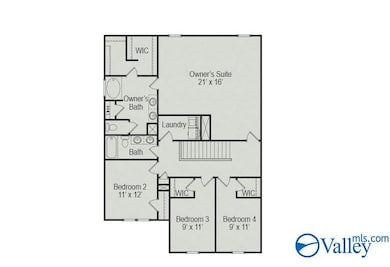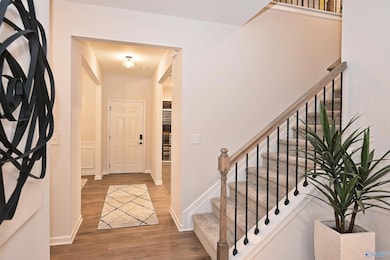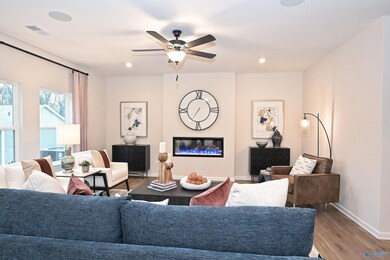
29848 Logan Oaks Dr NW Harvest, AL 35611
Capshaw Neighborhood
4
Beds
2.5
Baths
2,565
Sq Ft
7,841
Sq Ft Lot
Highlights
- New Construction
- Attached Carport
- Heating System Uses Natural Gas
- Cooling Available
About This Home
As of April 2025Based on our top-selling plan, the Harrington at Lantern Pointe delights with its massive second-floor owner's suite privately tucked away on the same level as its three additional bedrooms. The first-floor impresses with an open concept family room, breakfast nook and large center island, plus granite kitchen countertops! The backyard features an extended patio stoop! PHOTOS ARE REPRESENTATIONS!
Home Details
Home Type
- Single Family
Lot Details
- 7,841 Sq Ft Lot
HOA Fees
- $29 Monthly HOA Fees
Home Design
- New Construction
- Slab Foundation
Interior Spaces
- 2,565 Sq Ft Home
- Property has 2 Levels
Kitchen
- Gas Oven
- Microwave
- Dishwasher
- Disposal
Bedrooms and Bathrooms
- 4 Bedrooms
- Primary bedroom located on second floor
Parking
- 2 Car Garage
- Attached Carport
- Front Facing Garage
Schools
- Williams Elementary School
- Columbia High School
Utilities
- Cooling Available
- Heating System Uses Natural Gas
- Water Heater
Community Details
- Cma Association
- Built by SMITH DOUGLAS HOMES
- Lantern Pointe Subdivision
Listing and Financial Details
- Tax Lot 59
Map
Create a Home Valuation Report for This Property
The Home Valuation Report is an in-depth analysis detailing your home's value as well as a comparison with similar homes in the area
Home Values in the Area
Average Home Value in this Area
Property History
| Date | Event | Price | Change | Sq Ft Price |
|---|---|---|---|---|
| 04/22/2025 04/22/25 | Sold | $299,000 | -0.3% | $117 / Sq Ft |
| 03/24/2025 03/24/25 | Pending | -- | -- | -- |
| 03/05/2025 03/05/25 | Price Changed | $299,995 | -7.7% | $117 / Sq Ft |
| 02/10/2025 02/10/25 | For Sale | $324,995 | 0.0% | $127 / Sq Ft |
| 12/27/2024 12/27/24 | Pending | -- | -- | -- |
| 12/16/2024 12/16/24 | Price Changed | $324,995 | -1.2% | $127 / Sq Ft |
| 10/14/2024 10/14/24 | For Sale | $329,100 | -- | $128 / Sq Ft |
Source: ValleyMLS.com
Similar Homes in Harvest, AL
Source: ValleyMLS.com
MLS Number: 21873134
Nearby Homes
- 29874 Abbeywood Ln
- 29852 Brentshire Dr
- 29863 Brentshire Dr
- 29656 NW Abbeywood Ln
- 13034 Lantern Pointe Way
- 16349 Evarard Cir NW
- 17195 NW Fieldway Cir
- 332 Sandy Oak Dr
- 336 Sandy Oak Dr
- 338 Sandy Oak Dr
- 17476 Fieldway Cir
- 340 Sandy Oak Dr
- 342 Sandy Oak Dr
- 331 Sandy Oak Dr
- 399 Sandy Oak Dr
- 335 Sandy Oak Dr
- 337 Sandy Oak Dr
- 117 Oak Fletcher Dr
- 29568 Limestone Creek Way NW
- 29581 Limestone Creek Way NW
