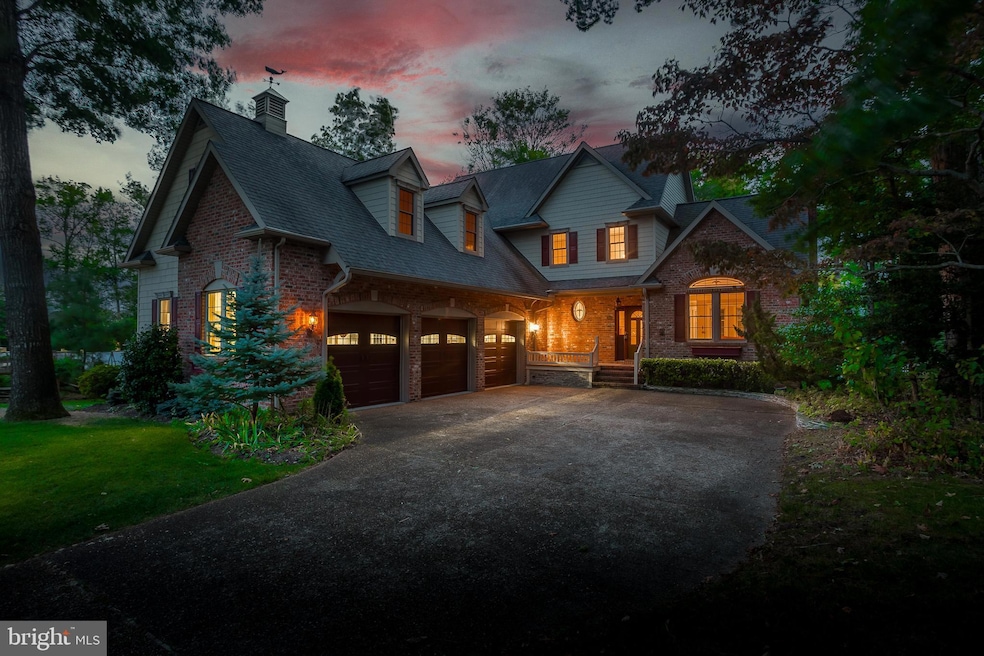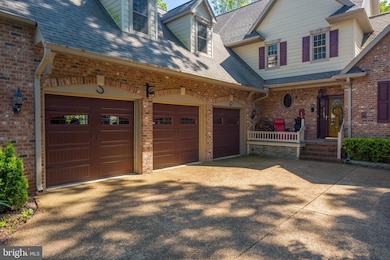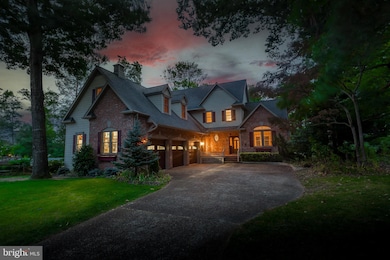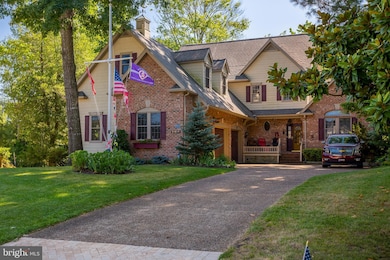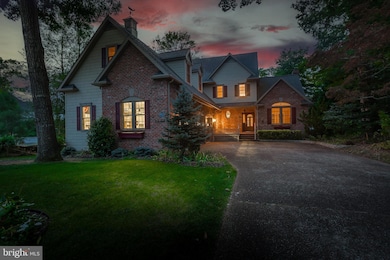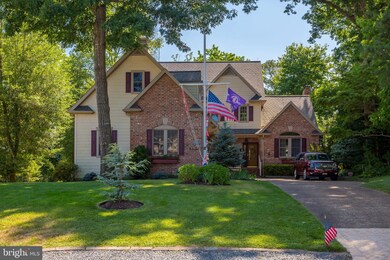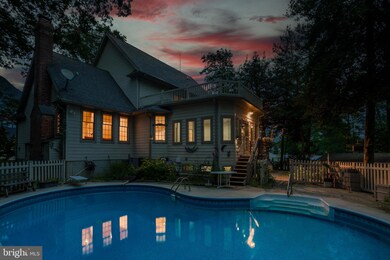
29849 Sawmill Dr Dagsboro, DE 19939
Highlights
- Concrete Pool
- View of Trees or Woods
- Deck
- Lord Baltimore Elementary School Rated A-
- Craftsman Architecture
- Backs to Trees or Woods
About This Home
As of February 2025Welcome to Bay Colony, a renowned and meticulously maintained community conveniently located near Cripple Creek Country Club and featuring its own marina. Residents have the option to buy or rent a boat slip separately, providing easy access to the water and a short route to Holts Landing State Park (which has a floating boat ramp) and Bethany Beach.
This custom-built home by the original owners offers unique features and exceptional craftsmanship. Key highlights include a three-car garage, a spacious 18x38 bonus room running the entire length of the garage, and a half bath in the garage. The home offers three bedrooms, two full baths, and two half baths, with the owner’s suite on the first floor, featuring a walk-in closet for added convenience. The expansive bonus room over the garage, which has been used as a guest bedroom, holds incredible potential for conversion into a luxurious master suite with a walk-in closet and en suite bath, or it could be divided into two additional bedrooms, adding flexibility and value.
Additional upgrades include a separate well for bibs and lawn irrigation, a state-of-the-art Generac whole-home generator, and a roof-mounted lightning surge protector system. The great room is designed with vaulted ceilings, specialty trim, and a cozy wood-burning fireplace, perfect for any season. Custom shades in the living and dining rooms and a convenient weather station in the great room add thoughtful touches throughout the home.
One of the standout features of this property is the outdoor pool area, complete with a diving board, sliding board, and fencing for safety. A 10x12 lap exercise pool, partially above ground and surrounded by windows, provides year-round enjoyment. The outdoor pool has been recently updated with a new liner, heater, and cover. The property also includes an automatic sprinkler system for easy lawn maintenance.
The custom-built home also boasts a full basement with multiple storage areas, a bar, a separate workshop with outside access, and a “man cave.” With an expansive lot that provides plenty of outdoor space, this is a must-see property that combines luxury, comfort, and practicality.
We have a pre-listing home inspection report on file from Todd Williams at Gold Standard Inspection Company, available for pre-approved buyers and verifiable cash offers.
Home Details
Home Type
- Single Family
Est. Annual Taxes
- $222
Year Built
- Built in 2002
Lot Details
- 0.46 Acre Lot
- Lot Dimensions are 71.00 x 206.00
- Sprinkler System
- Backs to Trees or Woods
- Property is in very good condition
HOA Fees
- $100 Monthly HOA Fees
Parking
- 6 Car Attached Garage
- Front Facing Garage
- Garage Door Opener
Home Design
- Craftsman Architecture
- Contemporary Architecture
- Traditional Architecture
- Brick Exterior Construction
- Brick Foundation
- Permanent Foundation
- Block Foundation
- Poured Concrete
- Frame Construction
- Architectural Shingle Roof
- Vinyl Siding
- Concrete Perimeter Foundation
Interior Spaces
- Property has 2 Levels
- Wood Burning Fireplace
- Stone Fireplace
- Brick Fireplace
- Views of Woods
- Intercom
Kitchen
- Electric Oven or Range
- Built-In Microwave
- Dishwasher
- Stainless Steel Appliances
- Instant Hot Water
Flooring
- Wood
- Carpet
- Laminate
Bedrooms and Bathrooms
Laundry
- Washer
- Gas Dryer
Improved Basement
- Heated Basement
- Basement Fills Entire Space Under The House
- Connecting Stairway
- Interior and Exterior Basement Entry
- Space For Rooms
- Workshop
Eco-Friendly Details
- ENERGY STAR Qualified Equipment for Heating
Pool
- Concrete Pool
- Filtered Pool
- Heated Lap Pool
- Heated In Ground Pool
- Fence Around Pool
Outdoor Features
- Deck
- Enclosed patio or porch
Schools
- Lord Baltimore Elementary School
- Selbyville Middle School
- Indian River High School
Utilities
- Central Air
- Back Up Electric Heat Pump System
- Heating System Powered By Leased Propane
- Heating System Powered By Owned Propane
- Vented Exhaust Fan
- Tankless Water Heater
- Propane Water Heater
- Water Conditioner is Owned
Community Details
- Bay Colony Subdivision
Listing and Financial Details
- Assessor Parcel Number 134-03.00-472.00
Map
Home Values in the Area
Average Home Value in this Area
Property History
| Date | Event | Price | Change | Sq Ft Price |
|---|---|---|---|---|
| 02/24/2025 02/24/25 | Sold | $705,000 | -9.0% | $183 / Sq Ft |
| 12/29/2024 12/29/24 | Pending | -- | -- | -- |
| 11/14/2024 11/14/24 | Price Changed | $775,000 | +3.3% | $201 / Sq Ft |
| 11/14/2024 11/14/24 | Price Changed | $750,000 | -6.2% | $194 / Sq Ft |
| 10/03/2024 10/03/24 | For Sale | $799,500 | -- | $207 / Sq Ft |
Tax History
| Year | Tax Paid | Tax Assessment Tax Assessment Total Assessment is a certain percentage of the fair market value that is determined by local assessors to be the total taxable value of land and additions on the property. | Land | Improvement |
|---|---|---|---|---|
| 2024 | $222 | $48,650 | $4,700 | $43,950 |
| 2023 | $220 | $48,650 | $4,700 | $43,950 |
| 2022 | $163 | $48,650 | $4,700 | $43,950 |
| 2021 | $1,542 | $48,650 | $4,700 | $43,950 |
| 2020 | $1,454 | $48,650 | $4,700 | $43,950 |
| 2019 | $1,663 | $48,650 | $4,700 | $43,950 |
| 2018 | $1,681 | $48,650 | $0 | $0 |
| 2017 | $1,712 | $48,650 | $0 | $0 |
| 2016 | $1,391 | $48,650 | $0 | $0 |
| 2015 | $1,442 | $48,650 | $0 | $0 |
| 2014 | $1,416 | $48,650 | $0 | $0 |
Mortgage History
| Date | Status | Loan Amount | Loan Type |
|---|---|---|---|
| Open | $564,000 | New Conventional | |
| Closed | $564,000 | New Conventional | |
| Previous Owner | $100,000 | Stand Alone Refi Refinance Of Original Loan |
Deed History
| Date | Type | Sale Price | Title Company |
|---|---|---|---|
| Deed | $705,000 | None Listed On Document | |
| Deed | $705,000 | None Listed On Document | |
| Deed | -- | None Listed On Document | |
| Deed | $51,500 | -- |
Similar Homes in Dagsboro, DE
Source: Bright MLS
MLS Number: DESU2071822
APN: 134-03.00-472.00
- 34833 Seagrass Plantation Ln
- 34901 Seagrass Plantation Ln
- 34749 Timber Ct
- 29687 Sawmill Dr
- 29606 Carnoustie Ct Unit 1102
- 29586 Carnoustie Ct Unit 1204
- 34974 Seagrass Plantation Ln
- 34742 Starboard Ct
- 34873 Tenleys Trail
- 29562 Turnberry Dr
- 34875 Tenleys Trail
- 34877 Tenleys Trail
- 32 Manor Dr
- 29474 Turnberry Dr
- 34434 Quail Ln
- 34333 Indian River Dr
- 29489 Turnberry Dr
- 35146 Seagrass Plantation Ln
- 29328 Turnberry Dr
- 204 Woodland Ct
