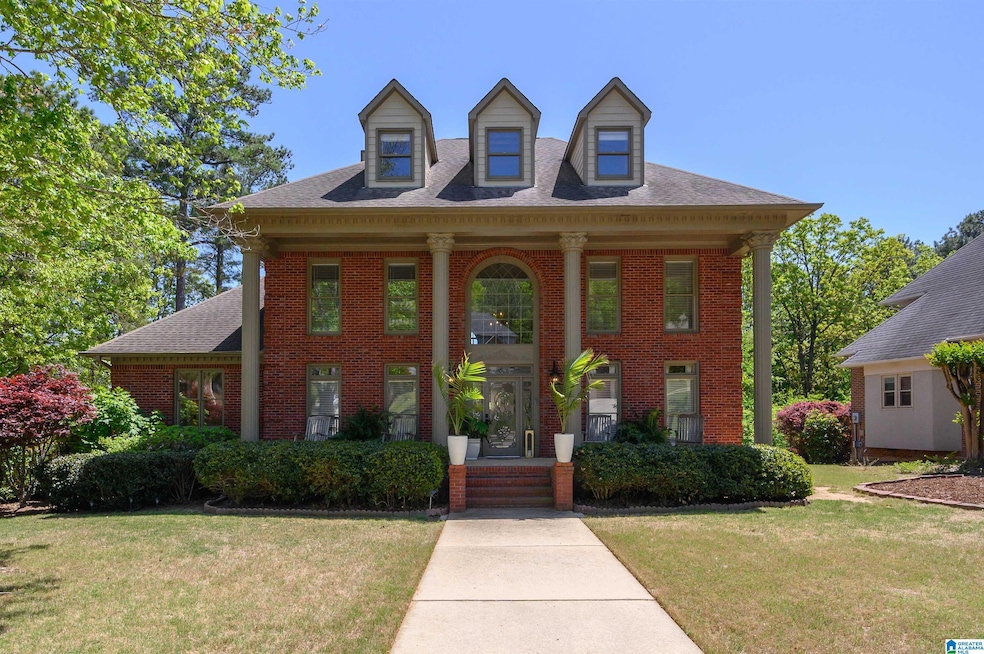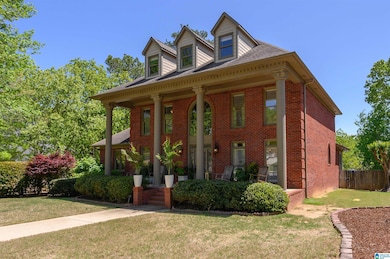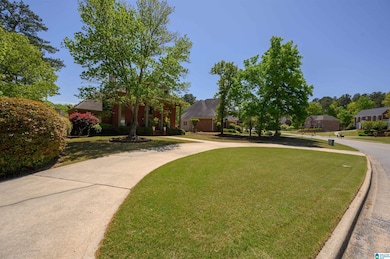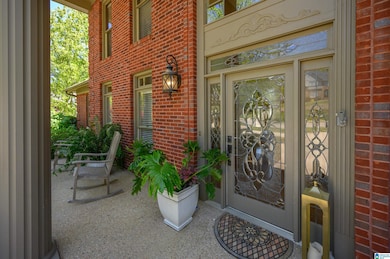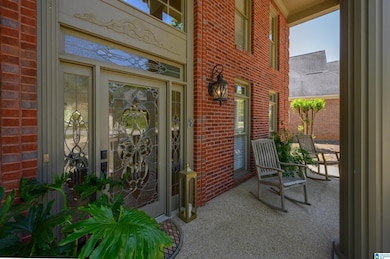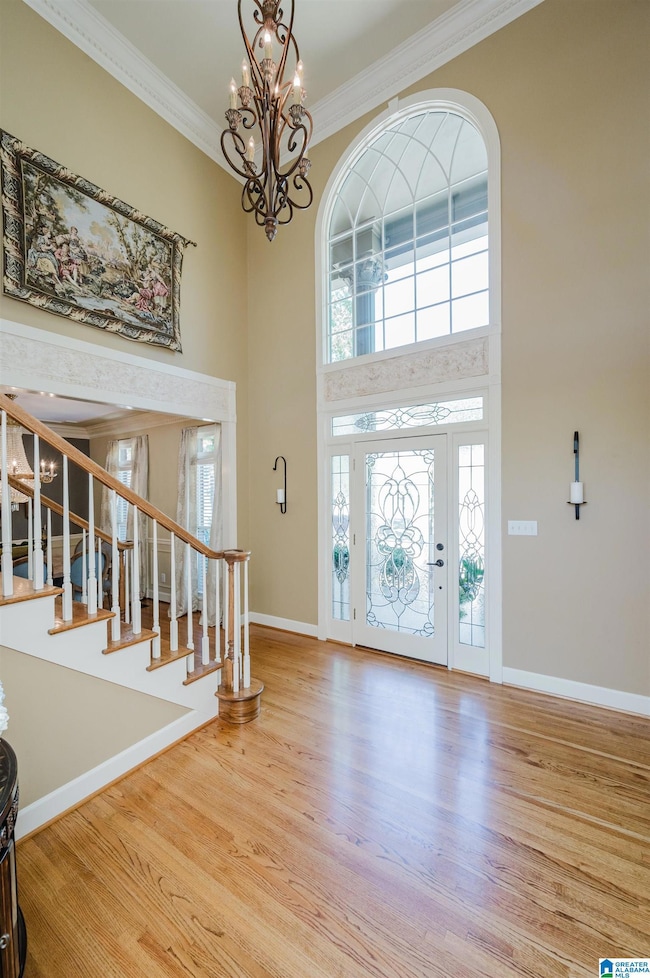
2985 Brook Highland Dr Birmingham, AL 35242
North Shelby County NeighborhoodEstimated payment $4,235/month
Highlights
- Popular Property
- In Ground Pool
- Great Room with Fireplace
- Inverness Elementary School Rated A
- Deck
- Cathedral Ceiling
About This Home
Don't miss this incredible opportunity in the prestigious Brook Highland community! This stunning 4BR/4.5BA all-brick 2-story home offers 4,456 ft2 of luxurious living. Soaring ceilings & floor-to-ceiling windows in the Great Room—with a cozy gas fireplace—fill the home with natural light. Enjoy the sunroom overlooking your private in-ground pool. Hardwood floors grace the main living areas, & the kitchen boasts granite countertops, stainless appliances, ample storage, & an eating area that opens to the sunroom. The main level includes a formal dining room, office/2nd living space, & a spacious primary suite with tray ceiling, jetted tub, separate vanities, shower, & walk-in closets. Upstairs: 3 bedrooms, 2 full baths, & amazing walk-in & walk-up attic storage. The finished basement offers a den w/ gas fireplace, bonus room (used as 5th BR), full bath, kitchenette, & 2-car garage with poured concrete walls. Enjoy outdoor living w/ a fenced backyard, covered patio, deck, & front porch!
Home Details
Home Type
- Single Family
Est. Annual Taxes
- $2,757
Year Built
- Built in 1993
Lot Details
- 0.39 Acre Lot
- Fenced Yard
- Sprinkler System
- Few Trees
HOA Fees
- $23 Monthly HOA Fees
Parking
- 2 Car Attached Garage
- Basement Garage
- Garage on Main Level
- Side Facing Garage
- Circular Driveway
Home Design
- Ridge Vents on the Roof
- Four Sided Brick Exterior Elevation
Interior Spaces
- 2-Story Property
- Crown Molding
- Smooth Ceilings
- Cathedral Ceiling
- Ceiling Fan
- Recessed Lighting
- Gas Log Fireplace
- Marble Fireplace
- Double Pane Windows
- Window Treatments
- Bay Window
- French Doors
- Great Room with Fireplace
- 2 Fireplaces
- Dining Room
- Den with Fireplace
- Bonus Room
- Sun or Florida Room
- Utility Room Floor Drain
- Walkup Attic
- Home Security System
Kitchen
- Breakfast Bar
- Convection Oven
- Electric Oven
- Electric Cooktop
- Built-In Microwave
- Dishwasher
- Stainless Steel Appliances
- Stone Countertops
- Disposal
Flooring
- Wood
- Carpet
- Tile
- Vinyl
Bedrooms and Bathrooms
- 4 Bedrooms
- Primary Bedroom on Main
- Walk-In Closet
- Split Vanities
- Hydromassage or Jetted Bathtub
- Bathtub and Shower Combination in Primary Bathroom
- Separate Shower
- Linen Closet In Bathroom
Laundry
- Laundry Room
- Laundry on main level
- Sink Near Laundry
- Washer and Electric Dryer Hookup
Basement
- Basement Fills Entire Space Under The House
- Recreation or Family Area in Basement
- Natural lighting in basement
Pool
- In Ground Pool
- Fence Around Pool
Outdoor Features
- Deck
- Covered patio or porch
- Exterior Lighting
Schools
- Inverness Elementary School
- Oak Mountain Middle School
- Oak Mountain High School
Utilities
- Central Heating and Cooling System
- Heating System Uses Gas
- Programmable Thermostat
- Underground Utilities
- Gas Water Heater
Community Details
- Association fees include common grounds mntc, management fee, utilities for comm areas
Listing and Financial Details
- Visit Down Payment Resource Website
- Assessor Parcel Number 03-9-30-0-002-119.000
Map
Home Values in the Area
Average Home Value in this Area
Tax History
| Year | Tax Paid | Tax Assessment Tax Assessment Total Assessment is a certain percentage of the fair market value that is determined by local assessors to be the total taxable value of land and additions on the property. | Land | Improvement |
|---|---|---|---|---|
| 2024 | $2,757 | $63,580 | $0 | $0 |
| 2023 | $2,667 | $60,840 | $0 | $0 |
| 2022 | $2,471 | $57,100 | $0 | $0 |
| 2021 | $2,215 | $51,280 | $0 | $0 |
| 2020 | $2,040 | $47,300 | $0 | $0 |
| 2019 | $2,147 | $49,720 | $0 | $0 |
| 2017 | $2,115 | $49,000 | $0 | $0 |
| 2015 | $2,012 | $46,660 | $0 | $0 |
| 2014 | $1,960 | $45,480 | $0 | $0 |
Property History
| Date | Event | Price | Change | Sq Ft Price |
|---|---|---|---|---|
| 04/17/2025 04/17/25 | For Sale | $714,900 | -- | $160 / Sq Ft |
Deed History
| Date | Type | Sale Price | Title Company |
|---|---|---|---|
| Survivorship Deed | $465,000 | None Available |
Mortgage History
| Date | Status | Loan Amount | Loan Type |
|---|---|---|---|
| Closed | $100,000 | Credit Line Revolving | |
| Closed | $240,000 | New Conventional | |
| Closed | $175,000 | Credit Line Revolving | |
| Closed | $100,000 | Credit Line Revolving | |
| Closed | $305,200 | Unknown | |
| Closed | $332,000 | Unknown |
Similar Homes in Birmingham, AL
Source: Greater Alabama MLS
MLS Number: 21416151
APN: 03-9-30-0-002-119-000
- 2080 Brook Highland Ridge
- 3030 Hampton Cir
- 4109 Kinross Cir
- 3213 Brook Highland Trace
- 1027 Williams Trace
- 4100 Kesteven Dr
- 1030 Chedworth Ct
- 1604 Wingfield Dr
- 2044 Stone Brook Dr
- 1616 Wingfield Dr
- 1832 Stone Brook Ln
- 2080 Eagle Ridge Dr
- 103 Barristers Ct Unit 103
- 46187 Portobello Rd Unit 187
- 0 Eagle Ridge Dr Unit 2 21415223
- 37155 Portobello Rd Unit 155
- 908 Barristers Ct Unit 908
- 708 Barristers Ct Unit 708
- 2182 Portobello Rd Unit 82
- 427 Couples Dr
