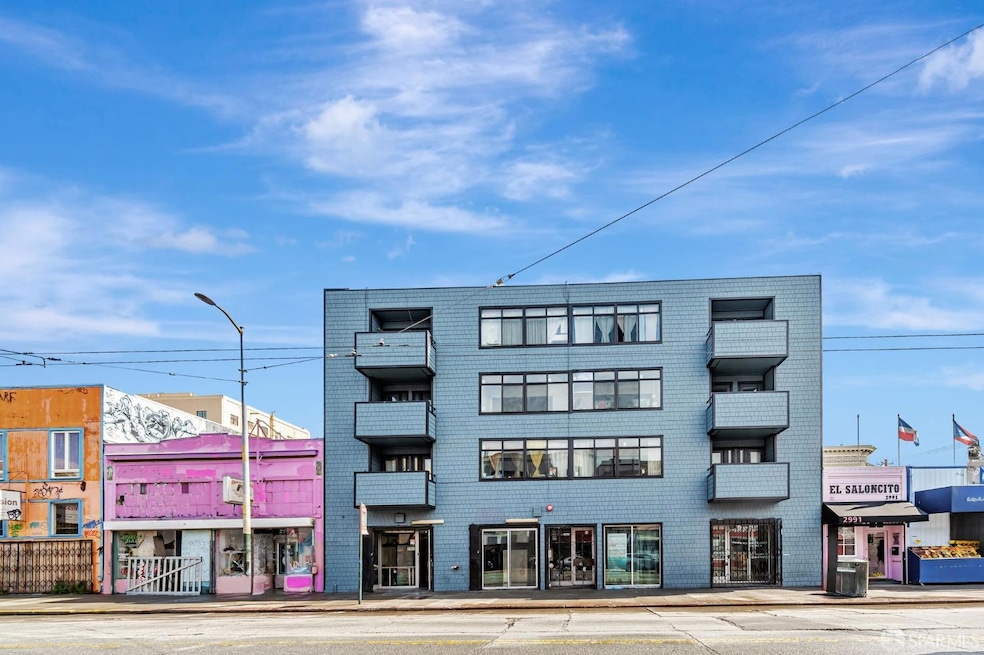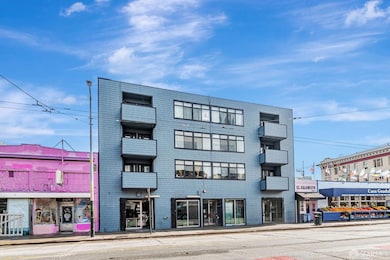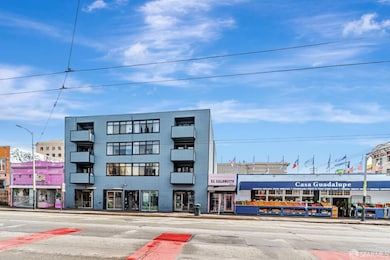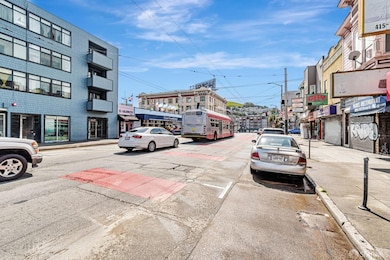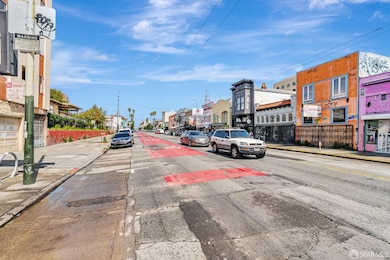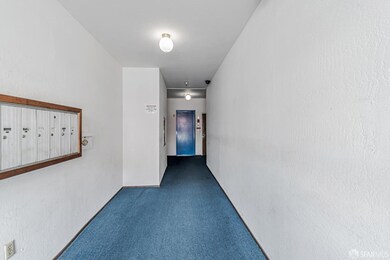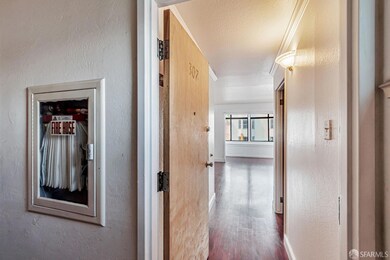
2985 Mission St Unit 302 San Francisco, CA 94110
Inner Mission NeighborhoodEstimated payment $4,629/month
Highlights
- Unit is on the top floor
- 4-minute walk to 24Th St Mission Station
- 0.17 Acre Lot
- Rooftop Deck
- Two Primary Bedrooms
- Bonus Room
About This Home
Great opportunity to own or invest in the popular Mission District. 3 bed 1 bath, plus parking and outdoor living space/porch. This home is ideal for those who appreciate the character and energy of San Francisco living. This light fixer presents a fantastic value. Located just steps away from trendy cafes, eateries, markets, and public transportation, this condo offers city convenience at its best. Easy access to BART, Muni, and major highways makes commuting a breeze. Do not miss this chance to create your dream space in one of San Francisco's most iconic neighborhoods! With a little TLC, this condo can shine, schedule your private showing today!
Property Details
Home Type
- Multi-Family
Est. Annual Taxes
- $2,702
Year Built
- Built in 1979
Lot Details
- 7,477 Sq Ft Lot
HOA Fees
- $502 Monthly HOA Fees
Home Design
- Property Attached
- Fixer Upper
Interior Spaces
- 842 Sq Ft Home
- 1-Story Property
- Bonus Room
- Storage Room
- Laundry on main level
Kitchen
- Free-Standing Electric Range
- Range Hood
- Microwave
- Dishwasher
Flooring
- Laminate
- Tile
Bedrooms and Bathrooms
- 3 Bedrooms
- Double Master Bedroom
- 1 Full Bathroom
- In-Law or Guest Suite
- Bathtub with Shower
Home Security
- Intercom
- Carbon Monoxide Detectors
- Fire and Smoke Detector
Parking
- 1 Parking Space
- Private Parking
- Alley Access
- Uncovered Parking
- Assigned Parking
Outdoor Features
- Balcony
- Rooftop Deck
- Outdoor Storage
Location
- Unit is on the top floor
- Lower Level
Utilities
- No Cooling
- 220 Volts
- Property is located within a water district
- Gas Water Heater
- Sewer in Street
- High Speed Internet
- Cable TV Available
Listing and Financial Details
- Assessor Parcel Number 6528-047
Community Details
Overview
- Association fees include water, trash, ground maintenance, maintenance exterior, common areas
- Villa Diana Association, Phone Number (415) 431-7655
- High-Rise Condominium
Pet Policy
- Pets Allowed
Additional Features
- Net Lease
- Controlled Access
Map
Home Values in the Area
Average Home Value in this Area
Tax History
| Year | Tax Paid | Tax Assessment Tax Assessment Total Assessment is a certain percentage of the fair market value that is determined by local assessors to be the total taxable value of land and additions on the property. | Land | Improvement |
|---|---|---|---|---|
| 2024 | $2,702 | $159,648 | $79,824 | $79,824 |
| 2023 | $2,640 | $156,518 | $78,259 | $78,259 |
| 2022 | $2,570 | $153,450 | $76,725 | $76,725 |
| 2021 | $2,520 | $150,442 | $75,221 | $75,221 |
| 2020 | $2,602 | $148,900 | $74,450 | $74,450 |
| 2019 | $2,520 | $145,982 | $72,991 | $72,991 |
| 2018 | $2,435 | $143,120 | $71,560 | $71,560 |
| 2017 | $2,109 | $140,314 | $70,157 | $70,157 |
| 2016 | $2,041 | $137,564 | $68,782 | $68,782 |
| 2015 | $2,012 | $135,498 | $67,749 | $67,749 |
| 2014 | $1,961 | $132,844 | $66,422 | $66,422 |
Property History
| Date | Event | Price | Change | Sq Ft Price |
|---|---|---|---|---|
| 04/03/2025 04/03/25 | For Sale | $700,000 | -- | $831 / Sq Ft |
Deed History
| Date | Type | Sale Price | Title Company |
|---|---|---|---|
| Grant Deed | $100,000 | Chicago Title Co |
Mortgage History
| Date | Status | Loan Amount | Loan Type |
|---|---|---|---|
| Open | $440,000 | New Conventional | |
| Closed | $335,000 | Commercial | |
| Closed | $250,000 | Unknown | |
| Closed | $150,000 | Unknown | |
| Closed | $0 | Unknown | |
| Closed | $270,000 | Fannie Mae Freddie Mac | |
| Closed | $162,379 | Unknown |
Similar Homes in San Francisco, CA
Source: MetroList
MLS Number: 425010698
APN: 6528-047
- 2976 Mission St
- 1086 Capp St
- 3418 26th St Unit 1
- 555 Bartlett St Unit 416
- 3365 25th St
- 3351 Cesar Chavez
- 980 Capp St
- 132 Bache St
- 1358 S Van Ness Ave
- 370 Bartlett St Unit 3
- 370 Bartlett St Unit 2
- 3265 Cesar Chavez
- 318 Bartlett St
- 3390 Cesar Chavez
- 350 San Jose Ave Unit 10
- 350 San Jose Ave Unit 6
- 350 San Jose Ave Unit 2
- 350 San Jose Ave Unit 4
- 2960 Folsom St
- 316 San Jose Ave
