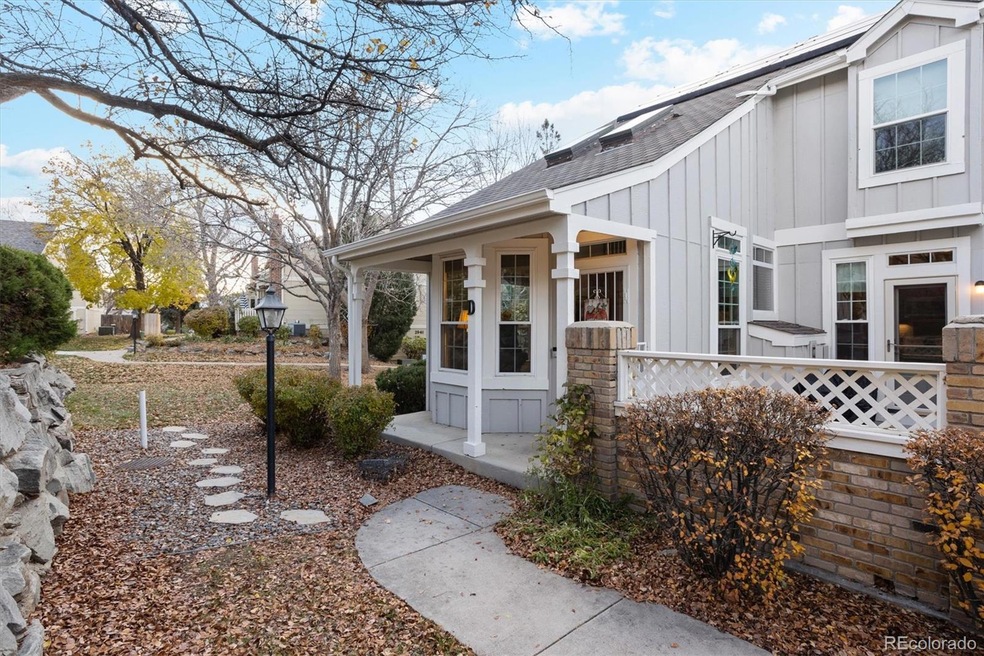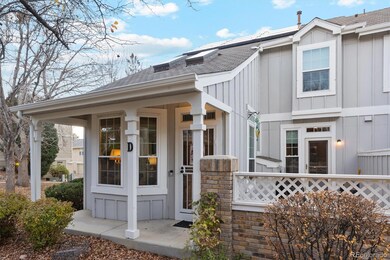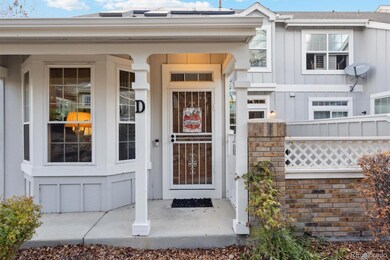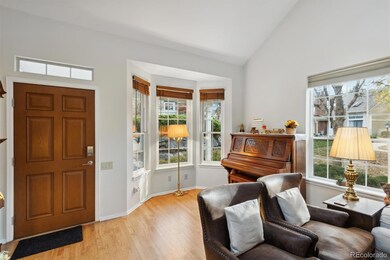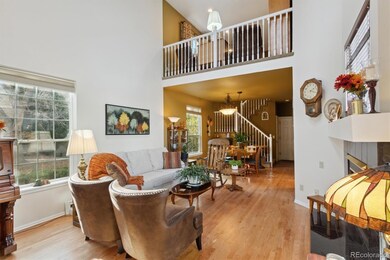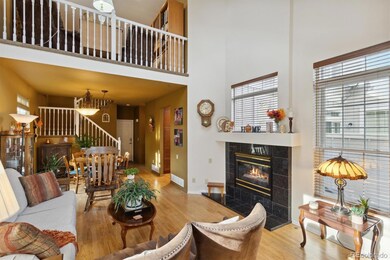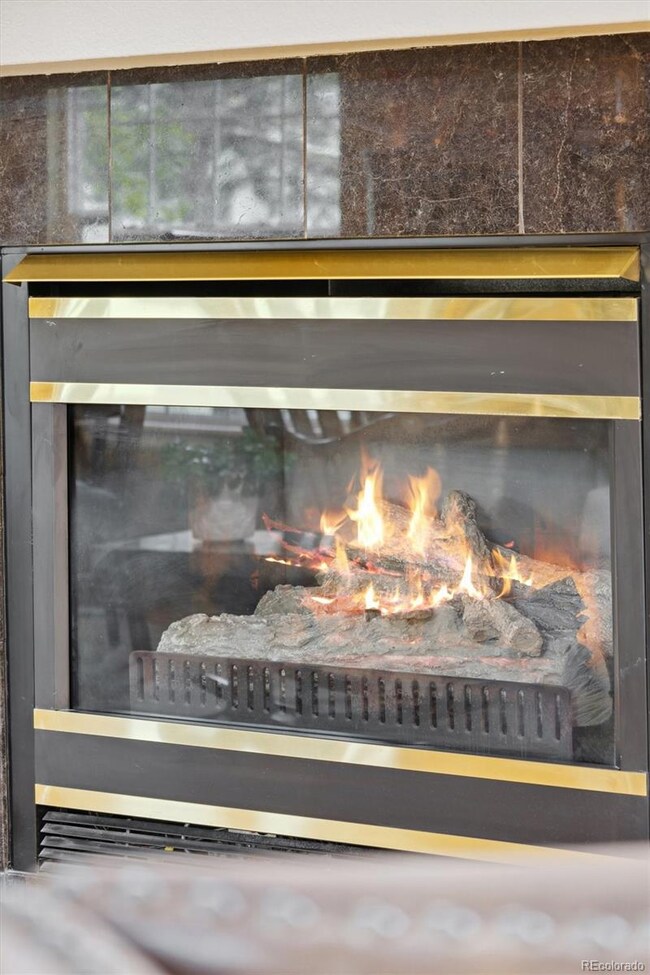WELCOME TO A BEAUTIFULLY REMODELED 3 BED/4 BATH TOWNHOME IN LITTLETON'S SOUTHPARK NEIGHBORHOOD! A MUST SEE! This desirable south-facing end unit sides to a greenbelt; it feels like living in a park! The interior is vaulted, filled with natural light, and you have a nice private patio. Step inside to an open living room with skylights, a marble fireplace, formal dining room, laundry room & 1/2 bath. The renovated eat-in kitchen features solid surface counters, Stainless appliances, Craftsman style cabinets, fabulous tile back splash & artistic tile feature over the stove. You'll love the custom upgrades throughout that include quality double pane windows, solid hardwoods, a fully remodeled kitchen, granite counters, modern updated baths, PLUS a fantastic renovated basement featuring a rec/entertainment room, custom built-ins, kitchenette-wet bar with sink & slab granite counter, a conforming bedroom & beautiful 3/4 tiled bath with granite. Head upstairs to find an open loft, perfect as a home office, reading nook, or art/craft room. There are two sizable upper bedrooms including the fantastic renovated Primary suite with "to-die-for" custom 3/4 bath (must see!) The second bedroom features a handmade closet barn door, with a separate full bath. Improvements of note include: fresh exterior paint 2024, new gutters 2024, Sun Run solar system installed 2021, newer mechanical systems, bar sink in basement. Enjoy all that Southpark has to offer! Amenities include a community swimming pool, pool parties, clubhouse, tennis courts/pickle ball and great walkability to trails & parks. Located close to charming downtown Littleton, you have a great choice of restaurants & breweries (Breck Brewery, Carboy etc), Aspen Grove for shopping, Santa Fe/C-470, the Light Rail, biking along the Platte River, and easy access to the mountains or downtown. You have top-rated Littleton schools to boot. HURRY ~ MAKE THIS HOME YOURS!

