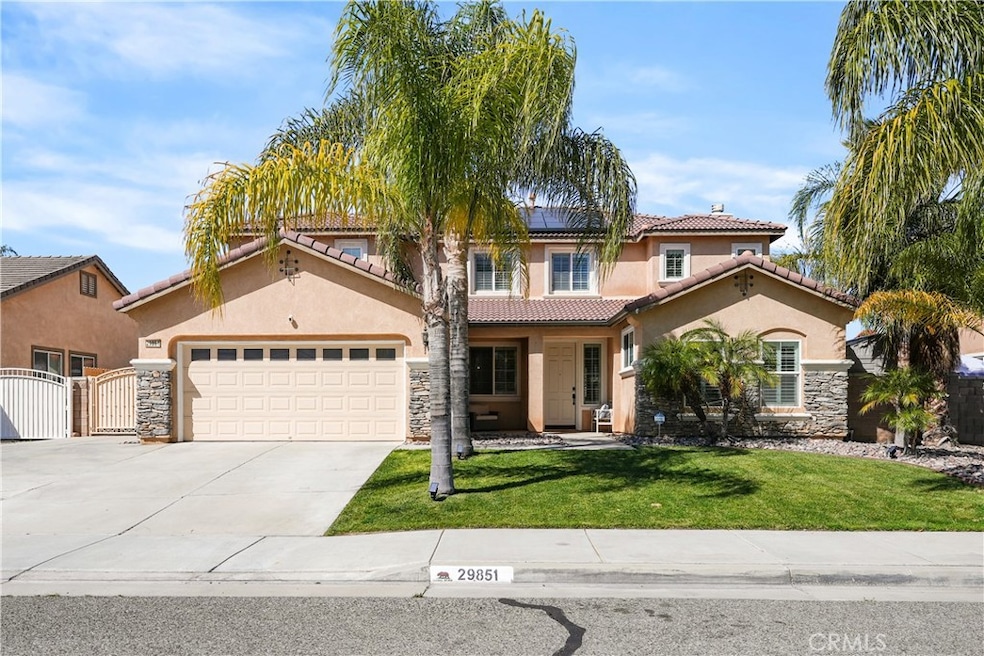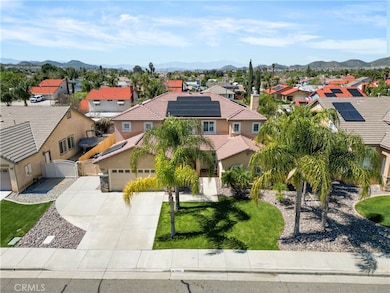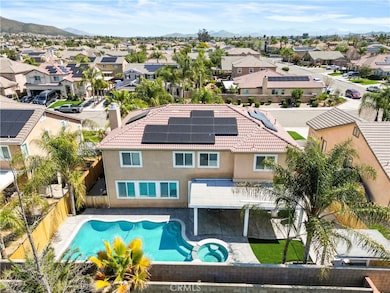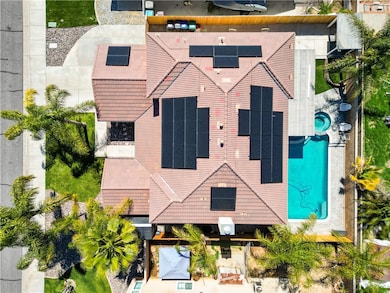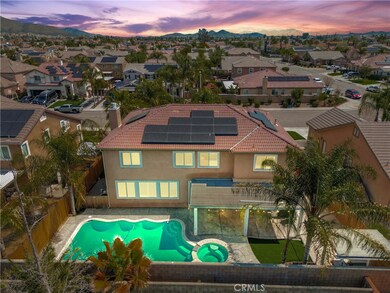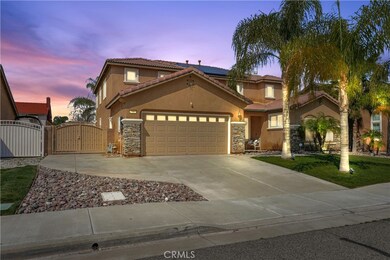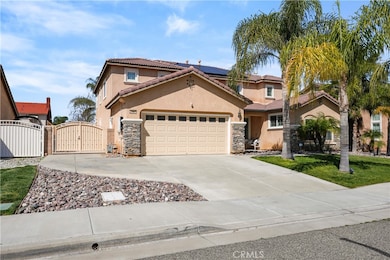
29851 Fox Creek Dr Sun City, CA 92586
Sun City NeighborhoodEstimated payment $5,375/month
Highlights
- Parking available for a boat
- Open Floorplan
- Multi-Level Bedroom
- Private Pool
- Mountain View
- Two Story Ceilings
About This Home
This beautifully upgraded 5-bedroom, 3-bathroom Pool home offers a perfect blend of style and functionality. The open floor plan is highlighted by luxury vinyl plank flooring, creating a seamless flow throughout the living spaces. The expansive loft and versatile flex room provide endless possibilities, whether you need a home movie theatre, gym or home office. The modern kitchen features a large island, grill-top stove, and sleek cabinetry, making it the ideal space for cooking and entertaining. Shutters through out the entire home adding a touch of elegance, allowing for natural light and privacy control, with a whole house fan enhancing energy efficiency and reducing cooling costs, you'll enjoy both comfort and savings. Outside, the backyard is your personal retreat with a sparkling pool. Plenty of patio space for hosting gatherings or enjoying quiet evenings, RV parking and a tandem three-car garage offer ample storage for all your vehicles and gear. Equipped with Tesla solar panels and a Tesla charger, this home is energy-efficient and ready for electric vehicles. Conveniently located near top-rated schools, shopping centers, and minutes from 215 freeway. Spanning 3,334 square feet, this home offers the perfect blend of convenience and entertainment. Don't miss the chance to see it for yourself, schedule your private showing today!
Home Details
Home Type
- Single Family
Est. Annual Taxes
- $11,352
Year Built
- Built in 2006
Lot Details
- 6,970 Sq Ft Lot
- Wood Fence
- Block Wall Fence
- Density is up to 1 Unit/Acre
HOA Fees
- $25 Monthly HOA Fees
Parking
- 3 Car Direct Access Garage
- Pull-through
- Parking Available
- Front Facing Garage
- Driveway
- Parking available for a boat
- RV Access or Parking
Property Views
- Mountain
- Neighborhood
Home Design
- Traditional Architecture
Interior Spaces
- 3,334 Sq Ft Home
- 2-Story Property
- Open Floorplan
- Two Story Ceilings
- Ceiling Fan
- Formal Entry
- Great Room
- Family Room Off Kitchen
- Living Room with Fireplace
- Dining Room
- Home Office
- Loft
- Laundry Room
Kitchen
- Eat-In Kitchen
- Breakfast Bar
- Walk-In Pantry
- Gas Oven
- Six Burner Stove
- Built-In Range
- Microwave
- Kitchen Island
- Granite Countertops
- Pots and Pans Drawers
Bedrooms and Bathrooms
- 5 Bedrooms | 1 Main Level Bedroom
- Multi-Level Bedroom
- Walk-In Closet
- Bathroom on Main Level
- 3 Full Bathrooms
- Dual Vanity Sinks in Primary Bathroom
- Private Water Closet
- Bathtub with Shower
- Walk-in Shower
- Exhaust Fan In Bathroom
Pool
- Private Pool
- Spa
Outdoor Features
- Open Patio
- Exterior Lighting
- Rear Porch
Location
- Suburban Location
Utilities
- Whole House Fan
- Central Heating and Cooling System
- Gas Water Heater
- Phone Available
- Cable TV Available
Listing and Financial Details
- Tax Lot 12
- Tax Tract Number 300
- Assessor Parcel Number 338340012
- $3,226 per year additional tax assessments
Community Details
Overview
- Faircrest Association, Phone Number (951) 200-6720
- Faricrest HOA
Amenities
- Picnic Area
Recreation
- Park
Map
Home Values in the Area
Average Home Value in this Area
Tax History
| Year | Tax Paid | Tax Assessment Tax Assessment Total Assessment is a certain percentage of the fair market value that is determined by local assessors to be the total taxable value of land and additions on the property. | Land | Improvement |
|---|---|---|---|---|
| 2023 | $11,352 | $695,000 | $90,000 | $605,000 |
| 2022 | $9,116 | $467,774 | $94,606 | $373,168 |
| 2021 | $9,073 | $458,602 | $92,751 | $365,851 |
| 2020 | $9,035 | $453,900 | $91,800 | $362,100 |
| 2019 | $6,862 | $274,865 | $88,309 | $186,556 |
| 2018 | $6,748 | $269,477 | $86,578 | $182,899 |
| 2017 | $6,660 | $264,194 | $84,881 | $179,313 |
| 2016 | $6,575 | $259,015 | $83,217 | $175,798 |
| 2015 | $6,507 | $255,126 | $81,968 | $173,158 |
| 2014 | $6,424 | $250,130 | $80,363 | $169,767 |
Property History
| Date | Event | Price | Change | Sq Ft Price |
|---|---|---|---|---|
| 04/23/2025 04/23/25 | Price Changed | $789,000 | -1.4% | $237 / Sq Ft |
| 03/26/2025 03/26/25 | For Sale | $799,999 | +15.1% | $240 / Sq Ft |
| 07/12/2022 07/12/22 | Sold | $695,000 | +3.7% | $208 / Sq Ft |
| 06/11/2022 06/11/22 | For Sale | $669,999 | -3.6% | $201 / Sq Ft |
| 06/07/2022 06/07/22 | Off Market | $695,000 | -- | -- |
| 06/07/2022 06/07/22 | Pending | -- | -- | -- |
| 06/01/2022 06/01/22 | For Sale | $669,999 | +169.1% | $201 / Sq Ft |
| 01/05/2013 01/05/13 | Sold | $249,000 | -7.8% | $75 / Sq Ft |
| 12/18/2012 12/18/12 | Pending | -- | -- | -- |
| 10/22/2012 10/22/12 | For Sale | $270,000 | -- | $81 / Sq Ft |
Deed History
| Date | Type | Sale Price | Title Company |
|---|---|---|---|
| Grant Deed | -- | Tucker Robert Christopher | |
| Grant Deed | $695,000 | None Listed On Document | |
| Grant Deed | $445,000 | First American Title Company | |
| Interfamily Deed Transfer | -- | Advantage Title | |
| Grant Deed | $249,000 | Advantage Title | |
| Grant Deed | $227,000 | Chicago Title Company | |
| Corporate Deed | $437,500 | North American Title Co |
Mortgage History
| Date | Status | Loan Amount | Loan Type |
|---|---|---|---|
| Open | $671,144 | VA | |
| Previous Owner | $480,889 | New Conventional | |
| Previous Owner | $435,700 | New Conventional | |
| Previous Owner | $431,650 | New Conventional | |
| Previous Owner | $178,000 | Credit Line Revolving | |
| Previous Owner | $50,000 | Unknown | |
| Previous Owner | $199,200 | New Conventional | |
| Previous Owner | $222,888 | FHA | |
| Previous Owner | $30,000 | Credit Line Revolving | |
| Previous Owner | $349,600 | Fannie Mae Freddie Mac |
Similar Homes in the area
Source: California Regional Multiple Listing Service (CRMLS)
MLS Number: SW25064416
APN: 338-340-012
- 26718 Cactus Creek Way
- 29552 Kanan Rd
- 29644 Monarch Rd
- 29640 Monarch Rd
- 29624 Monarch Rd
- 29628 Monarch Rd
- 29616 Monarch Rd
- 30283 Moon Star Cir
- 26800 Hanford St
- 30271 Cherry Opal Ln
- 26519 Rim Creek Path
- 0 Newport Rd Unit SW25056313
- 29815 Killington Dr
- 30254 Blue Cedar Dr
- 30321 Coralium Way
- 26251 Lazy Creek Rd
- 26549 Roseate Cir
- 29423 Pebble Beach Dr
- 26382 Bramble Wood Cir
- 26584 Opalescent Dr
