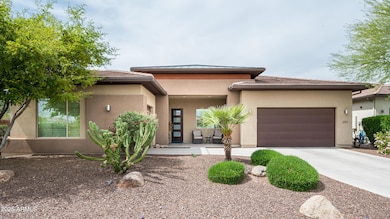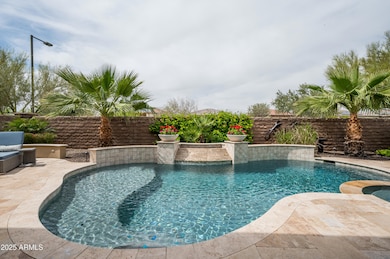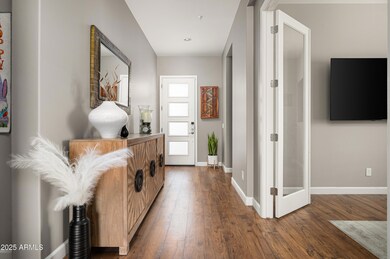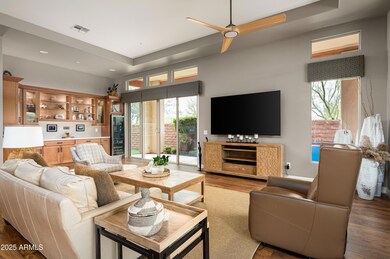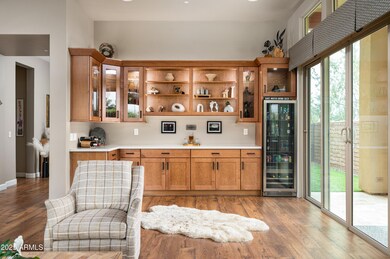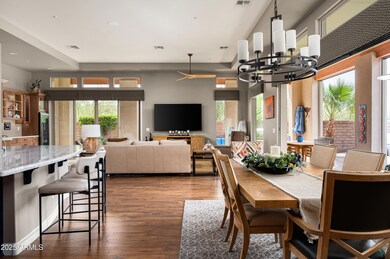
29854 N 132nd Dr Peoria, AZ 85383
Vistancia NeighborhoodEstimated payment $7,185/month
Highlights
- Golf Course Community
- Fitness Center
- Solar Power System
- Lake Pleasant Elementary School Rated A-
- Heated Spa
- Clubhouse
About This Home
This stunning home, built in 2015, is a true masterpiece, boasting luxury and sophistication at every turn. Located on an extremely private lot adjacent to a large green belt, you'll enjoy the ultimate in peace and seclusion with no neighbors to one side or behind. This remarkable residence offers 3 bedrooms, 3.5 bathrooms, a spacious den, smart space laundry room, and a 3-car garage, everything you need for modern living. As you step inside, you'll immediately be impressed by the elegant hardwood flooring throughout the main areas, exuding warmth and style. The gourmet kitchen is a true highlight, featuring high-end cabinetry, stunning countertops, and a custom backsplash. Equipped with stainless steel gas appliances and a built-in sub zero refrigerator, this space is perfect for both cooking and entertaining.
The living and dining areas open up through a 20-foot rolling wall of glass that seamlessly connects the interior to the resort-like backyard oasis. Enjoy your own private paradise with a heated pool and spa, complete with a soothing waterfall, surrounded by extensive travertine pavers. The outdoor space also features a fire pit and built-in BBQ, creating the perfect environment for relaxation and entertaining guests.
Recent upgrades enhance this already impressive home, including custom window valances in the living room, outside solar shades, new ceiling fans, and new custom bar cabinets with elegant lighting. In 2022, all new hardwood flooring was installed, along with a completely remodeled primary bath and half bath. The kitchen also received a makeover with upgraded cabinets and backsplash. Additional touches include a spa-like primary retreat, shutters, smart space cabinets, and a 3kw pre-paid solar lease offering you savings with none of the costs. You'll also benefit from a water softener, reverse osmosis system, and more.
This home is truly one of a kind, combining luxury, functionality, and an unbeatable location. If you're looking for the perfect blend of private living, modern features, and incredible outdoor space, look no further. Welcome to your new home in Trilogy at Vistancia!
Trilogy at Vistancia is an award-winning, gated 55+ community offering resort-style living with unparalleled amenities. At the heart of the community is the impressive 35,000 square-foot Kiva Club, featuring both indoor and outdoor pools, two fitness centers, a luxurious day spa, a café, billiards, meeting rooms, a library, and a variety of sports courts, including tennis, pickleball, and bocce ball. With a full calendar of events and endless activities, there's something for everyone. The community is also home to the renowned Gary Panks-designed golf course, seamlessly integrated into the original neighborhood. In addition, the Mita Club offers even more top-tier amenities for residents to enjoy.
Conveniently located with easy access to the 303, Trilogy at Vistancia is just minutes from shopping, dining, entertainment, and outdoor recreation, including Lake Pleasant and Paloma Park, Peoria's expansive community park offering a wealth of amenities. Experience the perfect blend of luxury, convenience, and active living at Trilogy!
Co-Listing Agent
Silverleaf Realty Brokerage Phone: 480 212-6358 License #BR640468000
Home Details
Home Type
- Single Family
Est. Annual Taxes
- $4,304
Year Built
- Built in 2015
Lot Details
- 9,102 Sq Ft Lot
- Desert faces the front and back of the property
- Wrought Iron Fence
- Block Wall Fence
- Artificial Turf
- Corner Lot
- Sprinklers on Timer
HOA Fees
- $297 Monthly HOA Fees
Parking
- 3 Car Garage
- Golf Cart Garage
Home Design
- Contemporary Architecture
- Wood Frame Construction
- Tile Roof
- Stucco
Interior Spaces
- 2,653 Sq Ft Home
- 1-Story Property
- Ceiling height of 9 feet or more
- Ceiling Fan
- Double Pane Windows
- Low Emissivity Windows
- Vinyl Clad Windows
Kitchen
- Breakfast Bar
- Gas Cooktop
- Built-In Microwave
- Kitchen Island
- Granite Countertops
Flooring
- Wood
- Carpet
- Tile
Bedrooms and Bathrooms
- 3 Bedrooms
- 3.5 Bathrooms
- Dual Vanity Sinks in Primary Bathroom
Pool
- Heated Spa
- Play Pool
- Fence Around Pool
Outdoor Features
- Fire Pit
- Built-In Barbecue
Schools
- Vistancia Elementary School
- Liberty High School
Utilities
- Cooling Available
- Heating System Uses Natural Gas
- High Speed Internet
- Cable TV Available
Additional Features
- No Interior Steps
- Solar Power System
Listing and Financial Details
- Tax Lot 2439
- Assessor Parcel Number 510-09-058
Community Details
Overview
- Association fees include ground maintenance, street maintenance
- Trilogy At Vistancia Association, Phone Number (623) 215-6259
- Built by Shea Homes
- Trilogy At Vistancia Subdivision, Aspect Floorplan
Amenities
- Clubhouse
- Recreation Room
Recreation
- Golf Course Community
- Tennis Courts
- Community Playground
- Fitness Center
- Heated Community Pool
- Community Spa
- Bike Trail
Map
Home Values in the Area
Average Home Value in this Area
Tax History
| Year | Tax Paid | Tax Assessment Tax Assessment Total Assessment is a certain percentage of the fair market value that is determined by local assessors to be the total taxable value of land and additions on the property. | Land | Improvement |
|---|---|---|---|---|
| 2025 | $4,304 | $47,648 | -- | -- |
| 2024 | $4,676 | $45,379 | -- | -- |
| 2023 | $4,676 | $65,800 | $13,160 | $52,640 |
| 2022 | $4,547 | $53,000 | $10,600 | $42,400 |
| 2021 | $4,708 | $53,010 | $10,600 | $42,410 |
| 2020 | $5,297 | $50,320 | $10,060 | $40,260 |
| 2019 | $4,523 | $48,250 | $9,650 | $38,600 |
| 2018 | $4,357 | $45,730 | $9,140 | $36,590 |
| 2017 | $4,312 | $43,000 | $8,600 | $34,400 |
| 2016 | $1,910 | $18,260 | $3,650 | $14,610 |
Property History
| Date | Event | Price | Change | Sq Ft Price |
|---|---|---|---|---|
| 03/28/2025 03/28/25 | For Sale | $1,172,000 | +30.2% | $442 / Sq Ft |
| 06/14/2021 06/14/21 | Sold | $900,000 | +4.8% | $339 / Sq Ft |
| 05/16/2021 05/16/21 | Pending | -- | -- | -- |
| 05/14/2021 05/14/21 | For Sale | $859,000 | +48.6% | $324 / Sq Ft |
| 09/18/2019 09/18/19 | Sold | $578,000 | -1.2% | $218 / Sq Ft |
| 08/19/2019 08/19/19 | Pending | -- | -- | -- |
| 05/30/2019 05/30/19 | Price Changed | $584,900 | -0.9% | $220 / Sq Ft |
| 05/03/2019 05/03/19 | For Sale | $590,000 | -- | $222 / Sq Ft |
Deed History
| Date | Type | Sale Price | Title Company |
|---|---|---|---|
| Warranty Deed | $900,000 | Security Title Agency | |
| Warranty Deed | $578,000 | Lawyers Title Of Arizona Inc | |
| Special Warranty Deed | $467,999 | Security Title Agency Inc | |
| Special Warranty Deed | -- | Security Title Agency Inc |
Mortgage History
| Date | Status | Loan Amount | Loan Type |
|---|---|---|---|
| Open | $331,500 | New Conventional | |
| Previous Owner | $414,459 | New Conventional |
Similar Homes in Peoria, AZ
Source: Arizona Regional Multiple Listing Service (ARMLS)
MLS Number: 6840651
APN: 510-09-058
- 13189 W Caleb Rd
- 13159 W Lone Tree Trail
- 13162 W Duane Ln
- 29606 N Tarragona Dr
- 12962 W Lone Tree Trail
- 30110 N 129th Glen
- 12956 W Eagle Ridge Ln
- 13360 W Red Hawk Dr
- 29363 N 132nd Ln
- 13418 W Mayberry Trail
- 12935 W Lone Tree Trail
- 12915 W Lone Tree Trail
- 29449 N 130th Dr
- 29308 N 132nd Ln
- 29361 N 130th Glen
- 13330 W Milton Dr
- 13442 W Blackstone Ln
- 30342 N 130th Dr
- 13234 W Hummingbird Terrace
- 30056 N 129th Ave

