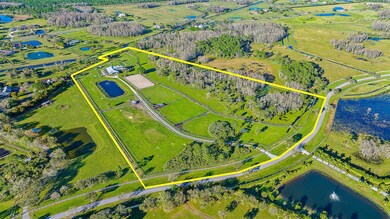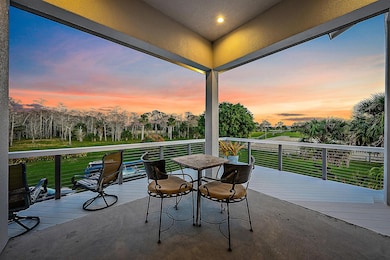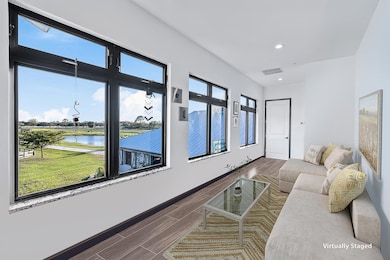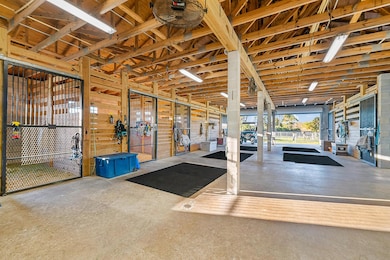
2986 SW Trailside Path Stuart, FL 34997
Estimated payment $14,843/month
Highlights
- Horses Allowed in Community
- RV Access or Parking
- 940,460 Sq Ft lot
- South Fork High School Rated A-
- Gated Community
- Fruit Trees
About This Home
The opportunities are endless with this solid CBS 7,856 sqft structure. Whether you envision converting part or all of the barn, expanding the current living space to create a larger residence, or adding a separate standalone estate home altogether, this property offers remarkable flexibility. Nestled between Jupiter and Hobe Sound in the exclusive gated community of Trailside with underground utilities, this 21-acre estate offers privacy, luxury, and opportunity amidst a rapidly growing area.Crafted in 2019, the structure features a metal roof, all impact windows and doors, a thoughtfully designed home, a 13-stall center-aisle barn, and ample utility and storage space. Panoramic views of the entire property from the second-story, it boasts 10' ceilings, a full kitchen, an open living
Home Details
Home Type
- Single Family
Est. Annual Taxes
- $6,035
Year Built
- Built in 2019
Lot Details
- 21.59 Acre Lot
- Fenced
- Sprinkler System
- Fruit Trees
- Property is zoned AR
HOA Fees
- $387 Monthly HOA Fees
Parking
- 3 Car Garage
- Garage Door Opener
- Driveway
- Open Parking
- RV Access or Parking
Home Design
- Metal Roof
Interior Spaces
- 1,506 Sq Ft Home
- 2-Story Property
- Furnished or left unfurnished upon request
- High Ceiling
- Ceiling Fan
- Combination Dining and Living Room
- Den
- Recreation Room
- Loft
- Workshop
- Tile Flooring
Kitchen
- Breakfast Area or Nook
- Eat-In Kitchen
- Electric Range
- Microwave
- Dishwasher
- Disposal
Bedrooms and Bathrooms
- 2 Bedrooms
- Walk-In Closet
- 2 Full Bathrooms
- Dual Sinks
- Separate Shower in Primary Bathroom
Laundry
- Laundry Room
- Laundry in Garage
- Dryer
- Washer
Home Security
- Security Gate
- Impact Glass
- Fire and Smoke Detector
Outdoor Features
- Room in yard for a pool
- Balcony
- Open Patio
- Porch
Schools
- Crystal Lake Elementary School
- Dr. David L. Anderson Middle School
- South Fork High School
Utilities
- Central Heating and Cooling System
- Well
- Electric Water Heater
- Septic Tank
- Cable TV Available
Listing and Financial Details
- Assessor Parcel Number 014040001000003500
- Seller Considering Concessions
Community Details
Overview
- Association fees include common areas, security
- Trailside Subdivision
Recreation
- Horses Allowed in Community
Security
- Gated Community
Map
Home Values in the Area
Average Home Value in this Area
Tax History
| Year | Tax Paid | Tax Assessment Tax Assessment Total Assessment is a certain percentage of the fair market value that is determined by local assessors to be the total taxable value of land and additions on the property. | Land | Improvement |
|---|---|---|---|---|
| 2024 | $5,732 | $363,962 | -- | -- |
| 2023 | $5,732 | $359,915 | $0 | $0 |
| 2022 | $5,282 | $334,382 | $0 | $0 |
| 2021 | $5,301 | $324,787 | $0 | $0 |
| 2020 | $5,193 | $320,371 | $0 | $0 |
| 2019 | $396 | $22,440 | $0 | $0 |
| 2018 | $91 | $5,180 | $0 | $0 |
| 2017 | $87 | $5,180 | $0 | $0 |
| 2016 | $88 | $5,180 | $0 | $0 |
| 2015 | -- | $3,920 | $0 | $0 |
| 2014 | -- | $3,920 | $0 | $0 |
Property History
| Date | Event | Price | Change | Sq Ft Price |
|---|---|---|---|---|
| 03/30/2025 03/30/25 | Price Changed | $2,500,000 | -9.1% | $1,660 / Sq Ft |
| 12/11/2024 12/11/24 | Price Changed | $2,750,000 | -5.2% | $1,826 / Sq Ft |
| 05/06/2024 05/06/24 | Price Changed | $2,900,000 | -3.3% | $1,926 / Sq Ft |
| 03/02/2024 03/02/24 | For Sale | $3,000,000 | +757.1% | $1,992 / Sq Ft |
| 06/16/2017 06/16/17 | Sold | $350,000 | -26.3% | -- |
| 04/27/2017 04/27/17 | Pending | -- | -- | -- |
| 02/14/2017 02/14/17 | For Sale | $475,000 | -- | -- |
Deed History
| Date | Type | Sale Price | Title Company |
|---|---|---|---|
| Warranty Deed | $350,000 | First Intl Title Inc | |
| Deed | $175,000 | -- |
Mortgage History
| Date | Status | Loan Amount | Loan Type |
|---|---|---|---|
| Open | $262,500 | Commercial | |
| Closed | $0 | No Value Available | |
| Closed | $159,075 | No Value Available |
Similar Homes in Stuart, FL
Source: BeachesMLS
MLS Number: R10963776
APN: 01-40-40-001-000-00350-0
- 2098 SW Trailside Path
- 11733 SW Citrus Blvd
- 1450 SE Bridge Rd
- 6112 SW Banks St
- 6152 SW Banks St
- 11555 SW Meadowlark Cir
- 11245 SW Meadowlark Cir
- 0000 SW Green Ridge Ln
- 4265 SW Cornerstone Way Unit Whitestone 155
- 7501 SW Groveview Terrace
- 10025 SW Green Ridge Ln
- 4185 SW Cornerstone Way Unit Mystique
- 10241 SW Citrus Blvd
- 1300 SE Ranch Rd S
- 1300 SE Ranch Rd
- 10542 SW Zenith Dr Unit Stellar
- 10390 SW Highpointe Dr Unit Whitestone
- 10260 SW Highpointe Dr
- 10250 SW Highpointe Dr
- 9686 SW Purple Martin Way






