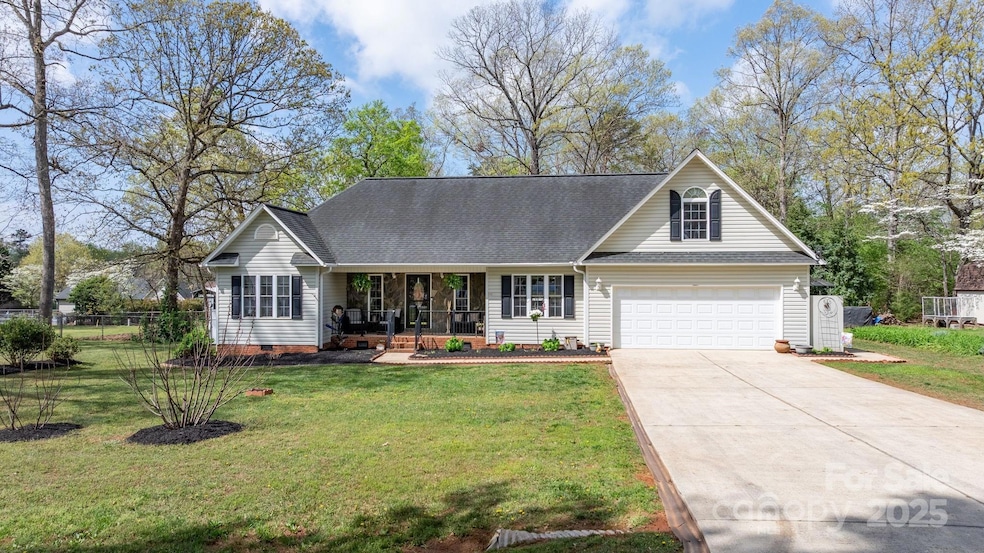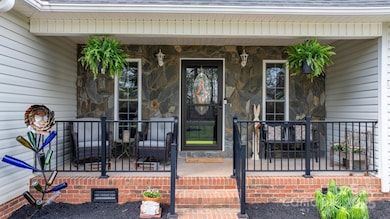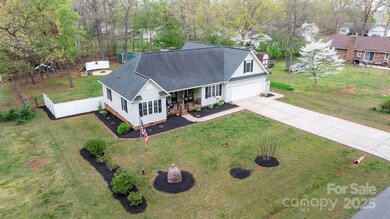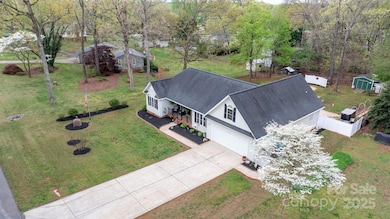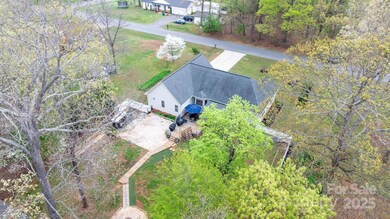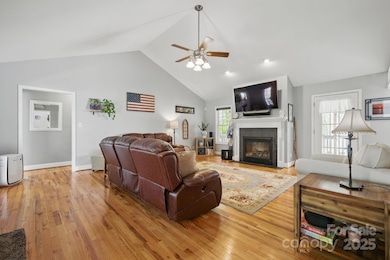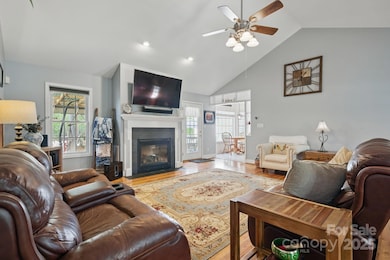
2987 Irish St Newton, NC 28658
Estimated payment $2,418/month
Highlights
- Deck
- Wood Flooring
- Double Self-Cleaning Convection Oven
- Maiden Middle School Rated A-
- Screened Porch
- 2 Car Attached Garage
About This Home
This charming move in ready 3-bedroom 2-bathroom home features a thoughtful split floor plan. The ideal place to call home offering both comfort and style! Relax on the front porch in your rocking chair or grab a fresh fig off the fig trees out front. Step inside to find a spacious living room with a propane fireplace, perfect for cozying up. Step out onto the screened-in back porch to take in the view of the fenced backyard with a large deck, admiring the growing vegetables or young fruit trees.
The updated kitchen is a cook's dream, with ample counter space and a dual oven complete with a workplace kitchen sink. Whether you’re enjoying a casual meal in the breakfast nook or entertaining in the dining room, there’s space for all. The generous primary bedroom suite easily fits a king-sized bed. Unwind in the primary bath, where you can indulge in a relaxing bubble bath or refreshing shower.
Don’t miss the freshly painted upstairs flex room, which offers endless possibilities.
Listing Agent
Yancey Realty, LLC Brokerage Email: vikki@yanceyrealty.com License #325755
Home Details
Home Type
- Single Family
Est. Annual Taxes
- $1,571
Year Built
- Built in 2003
Lot Details
- Back Yard Fenced
- Property is zoned R-40
Parking
- 2 Car Attached Garage
- Front Facing Garage
- Garage Door Opener
- Driveway
Home Design
- Stone Siding
- Vinyl Siding
Interior Spaces
- Ceiling Fan
- Propane Fireplace
- Window Treatments
- Window Screens
- Screened Porch
- Crawl Space
- Home Security System
Kitchen
- Double Self-Cleaning Convection Oven
- Electric Oven
- Microwave
- Dishwasher
Flooring
- Wood
- Vinyl
Bedrooms and Bathrooms
- 3 Main Level Bedrooms
- 2 Full Bathrooms
Laundry
- Laundry Room
- Electric Dryer Hookup
Accessible Home Design
- Grab Bar In Bathroom
Outdoor Features
- Deck
- Patio
- Fire Pit
- Shed
Utilities
- Forced Air Heating and Cooling System
- Vented Exhaust Fan
- Heat Pump System
- Generator Hookup
- Propane
- Septic Tank
Community Details
- Oakcrest Subdivision
Listing and Financial Details
- Assessor Parcel Number 3648168340380000
Map
Home Values in the Area
Average Home Value in this Area
Tax History
| Year | Tax Paid | Tax Assessment Tax Assessment Total Assessment is a certain percentage of the fair market value that is determined by local assessors to be the total taxable value of land and additions on the property. | Land | Improvement |
|---|---|---|---|---|
| 2024 | $1,571 | $322,800 | $14,300 | $308,500 |
| 2023 | $1,307 | $322,800 | $14,300 | $308,500 |
| 2022 | $1,014 | $194,000 | $12,800 | $181,200 |
| 2021 | $969 | $194,000 | $12,800 | $181,200 |
| 2020 | $969 | $194,000 | $12,800 | $181,200 |
| 2019 | $969 | $149,000 | $0 | $0 |
| 2018 | $784 | $164,700 | $12,900 | $151,800 |
| 2017 | $784 | $0 | $0 | $0 |
| 2016 | $1,079 | $0 | $0 | $0 |
| 2015 | $1,057 | $164,710 | $12,900 | $151,810 |
| 2014 | $1,057 | $179,100 | $13,300 | $165,800 |
Property History
| Date | Event | Price | Change | Sq Ft Price |
|---|---|---|---|---|
| 04/05/2025 04/05/25 | For Sale | $409,900 | +14.8% | $208 / Sq Ft |
| 10/27/2023 10/27/23 | Sold | $357,000 | -4.5% | $181 / Sq Ft |
| 09/05/2023 09/05/23 | Price Changed | $373,900 | -1.6% | $189 / Sq Ft |
| 08/09/2023 08/09/23 | For Sale | $379,900 | +111.1% | $192 / Sq Ft |
| 03/03/2016 03/03/16 | Sold | $180,000 | -2.7% | $90 / Sq Ft |
| 01/08/2016 01/08/16 | Pending | -- | -- | -- |
| 12/08/2015 12/08/15 | For Sale | $185,000 | -- | $93 / Sq Ft |
Deed History
| Date | Type | Sale Price | Title Company |
|---|---|---|---|
| Warranty Deed | $357,000 | None Listed On Document | |
| Warranty Deed | -- | Hannah Thomas N | |
| Warranty Deed | $180,000 | Attorney | |
| Deed | $170,000 | -- | |
| Deed | $14,000 | -- | |
| Deed | $13,000 | -- |
Mortgage History
| Date | Status | Loan Amount | Loan Type |
|---|---|---|---|
| Open | $55,000 | Credit Line Revolving | |
| Open | $288,750 | New Conventional | |
| Closed | $285,600 | New Conventional | |
| Previous Owner | $180,000 | VA | |
| Previous Owner | $48,250 | Credit Line Revolving | |
| Previous Owner | $72,000 | New Conventional | |
| Previous Owner | $101,900 | New Conventional |
Similar Homes in Newton, NC
Source: Canopy MLS (Canopy Realtor® Association)
MLS Number: 4241603
APN: 3648168340380000
- 3798 Providence Mill Rd
- 3391 Briarwood Dr
- 1841 Ellick Dr
- 1868 Ellick Dr
- 1821 Gkn Way
- 1135 Foxberry Ln
- 1129 Foxberry Ln
- 1121 Foxberry Ln
- 1117 Foxberry Ln
- 1410 Mays Chapel Church Rd
- 1113 Foxberry Ln
- 1109 Foxberry Ln
- 1144 Foxberry Ln
- 2590 Goose Fair Rd Unit 75
- 2626 Goose Fair Rd
- 2223 Chatham St
- 2614 S Us 321 Hwy
- 2514 Oak Valley Ln Unit 4 & 5
- 0000 Bud Arndt Rd
- 1825 Smyre Farm Rd
