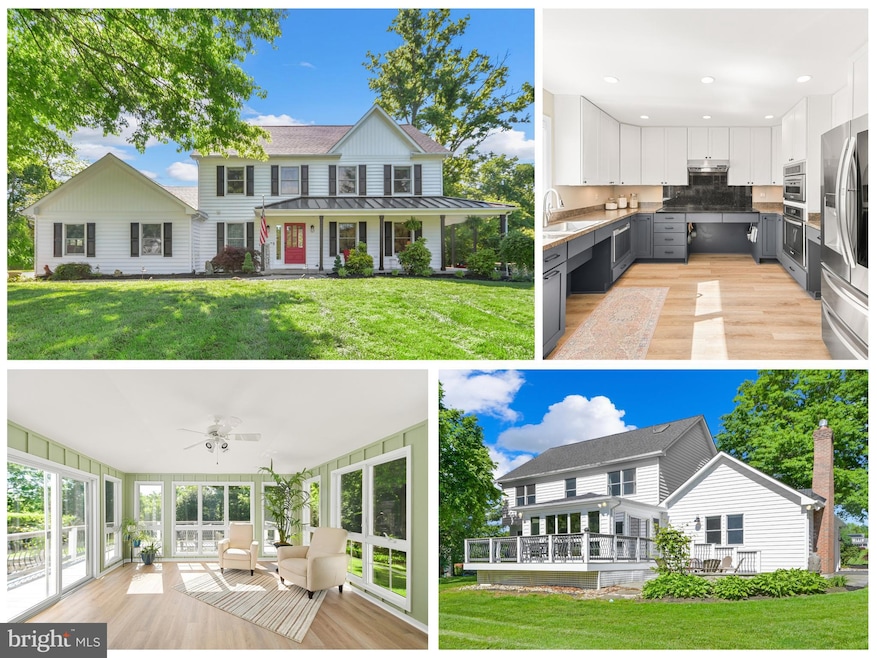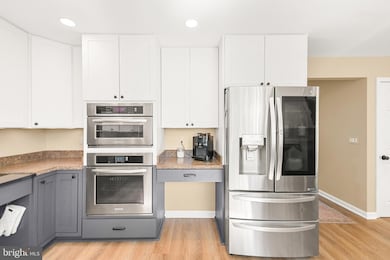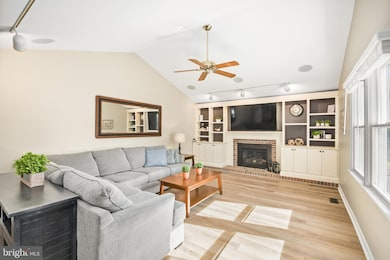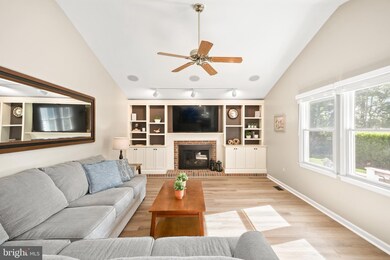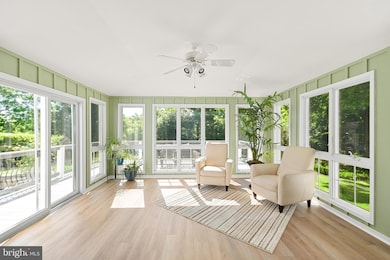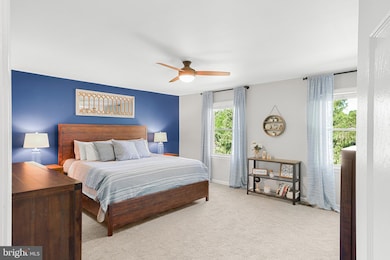
2989 Hope Mill Ln Adamstown, MD 21710
Highlights
- View of Trees or Woods
- 0.93 Acre Lot
- Deck
- Urbana Elementary School Rated A
- Colonial Architecture
- Vaulted Ceiling
About This Home
As of June 2024Nestled within a serene setting just under 4 miles from I-270 and the Park N Ride, this picturesque residence offers a harmonious blend of convenience and tranquility. Situated on a generous .93-acre lot, this home has been thoughtfully updated in 2021 with new siding and roof, ensuring both durability and modern charm.
Designed to cater to diverse needs, the main level of the house is wheelchair accessible, promoting ease of movement and inclusivity. The kitchen has been tastefully modified with multiple open countertops, a single drawer dishwasher, and an induction cooktop, marrying practicality with style.
Outside, a charming stone patio and spacious deck provide inviting spaces for outdoor gatherings, while the wrap-around front porch adds a touch of classic elegance, perfect for enjoying quiet moments or lively conversations.
With its versatile layout and thoughtful features, this home is well-suited for multi-generational living, offering ample space for every member of the family to feel at home. Experience the perfect balance of suburban convenience and cozy homeliness in this inviting abode.
Last Buyer's Agent
Angela Kinna
Redfin Corp License #671435

Home Details
Home Type
- Single Family
Est. Annual Taxes
- $7,248
Year Built
- Built in 1988
Lot Details
- 0.93 Acre Lot
- Property is in very good condition
Parking
- 2 Car Direct Access Garage
- 4 Driveway Spaces
- Oversized Parking
- Parking Storage or Cabinetry
- Side Facing Garage
- Garage Door Opener
Property Views
- Woods
- Garden
Home Design
- Colonial Architecture
- Block Foundation
- Frame Construction
- Architectural Shingle Roof
- Metal Roof
Interior Spaces
- Property has 3 Levels
- Built-In Features
- Crown Molding
- Vaulted Ceiling
- Ceiling Fan
- Skylights
- Recessed Lighting
- Self Contained Fireplace Unit Or Insert
- Gas Fireplace
- Window Treatments
- Sliding Doors
- Mud Room
- Family Room Off Kitchen
- Open Floorplan
- Dining Room
- Den
- Sun or Florida Room
- Storage Room
- Partially Finished Basement
- Basement Fills Entire Space Under The House
Kitchen
- Breakfast Area or Nook
- Eat-In Kitchen
- Built-In Oven
- Built-In Range
- Range Hood
- Built-In Microwave
- Ice Maker
- Dishwasher
- Stainless Steel Appliances
- Disposal
Flooring
- Carpet
- Tile or Brick
- Luxury Vinyl Plank Tile
Bedrooms and Bathrooms
- En-Suite Primary Bedroom
- Walk-In Closet
- In-Law or Guest Suite
- Bathtub with Shower
Laundry
- Laundry Room
- Laundry on upper level
- Front Loading Dryer
- Front Loading Washer
Home Security
- Carbon Monoxide Detectors
- Fire and Smoke Detector
- Flood Lights
Accessible Home Design
- Accessible Kitchen
- Halls are 48 inches wide or more
- Mobility Improvements
- Level Entry For Accessibility
- Flooring Modification
Outdoor Features
- Deck
- Patio
- Rain Gutters
- Wrap Around Porch
Location
- Suburban Location
Schools
- Urbana Elementary And Middle School
- Urbana High School
Utilities
- Forced Air Heating and Cooling System
- Humidifier
- Vented Exhaust Fan
- Well
- Electric Water Heater
- Water Conditioner is Owned
- On Site Septic
Community Details
- No Home Owners Association
- Hope Valley Hills Subdivision
Listing and Financial Details
- Tax Lot 28
- Assessor Parcel Number 1107191111
Map
Home Values in the Area
Average Home Value in this Area
Property History
| Date | Event | Price | Change | Sq Ft Price |
|---|---|---|---|---|
| 06/26/2024 06/26/24 | Sold | $900,000 | +5.9% | $244 / Sq Ft |
| 05/24/2024 05/24/24 | Pending | -- | -- | -- |
| 05/23/2024 05/23/24 | For Sale | $850,000 | +47.8% | $231 / Sq Ft |
| 01/12/2017 01/12/17 | Sold | $575,000 | -8.0% | $210 / Sq Ft |
| 12/09/2016 12/09/16 | Pending | -- | -- | -- |
| 10/03/2016 10/03/16 | For Sale | $624,900 | -- | $228 / Sq Ft |
Tax History
| Year | Tax Paid | Tax Assessment Tax Assessment Total Assessment is a certain percentage of the fair market value that is determined by local assessors to be the total taxable value of land and additions on the property. | Land | Improvement |
|---|---|---|---|---|
| 2024 | $8,047 | $652,300 | $158,100 | $494,200 |
| 2023 | $7,396 | $618,433 | $0 | $0 |
| 2022 | $6,937 | $584,567 | $0 | $0 |
| 2021 | $6,014 | $550,700 | $134,800 | $415,900 |
| 2020 | $6,014 | $505,100 | $0 | $0 |
| 2019 | $5,485 | $459,500 | $0 | $0 |
| 2018 | $4,999 | $413,900 | $125,500 | $288,400 |
| 2017 | $4,862 | $413,900 | $0 | $0 |
| 2016 | $4,348 | $397,900 | $0 | $0 |
| 2015 | $4,348 | $389,900 | $0 | $0 |
| 2014 | $4,348 | $380,933 | $0 | $0 |
Mortgage History
| Date | Status | Loan Amount | Loan Type |
|---|---|---|---|
| Open | $766,550 | New Conventional | |
| Previous Owner | $71,686 | FHA | |
| Previous Owner | $555,809 | FHA | |
| Previous Owner | $225,000 | New Conventional | |
| Previous Owner | $200,000 | Credit Line Revolving | |
| Previous Owner | $168,700 | No Value Available |
Deed History
| Date | Type | Sale Price | Title Company |
|---|---|---|---|
| Deed | $900,000 | None Listed On Document | |
| Deed | $575,000 | None Available | |
| Deed | -- | -- | |
| Deed | $235,000 | -- |
Similar Homes in Adamstown, MD
Source: Bright MLS
MLS Number: MDFR2048440
APN: 07-191111
- 2994 Hope Mills Ln
- 3107 Flint Hill Rd
- 2767 Lynn St
- 2718 Laura Dr
- 3356 Park Mills Rd
- 8408 Sandia Ct
- 8611 Burnt Hickory Cir
- 7119 Michaels Mill Rd
- 8651 Shady Pines Dr
- 3313 Stone Barn Dr
- 3637 Red Sage Way N
- 3685 Moonglow Ct
- 3606 Timber Green Dr
- 3603 Urbana Pike
- 0 Michaels Mill Rd
- 6822 Buckingham Ln
- 3571 Katherine Way
- 3647 Islington St
- 3640 Islington St
- 3656 Tavistock Rd
