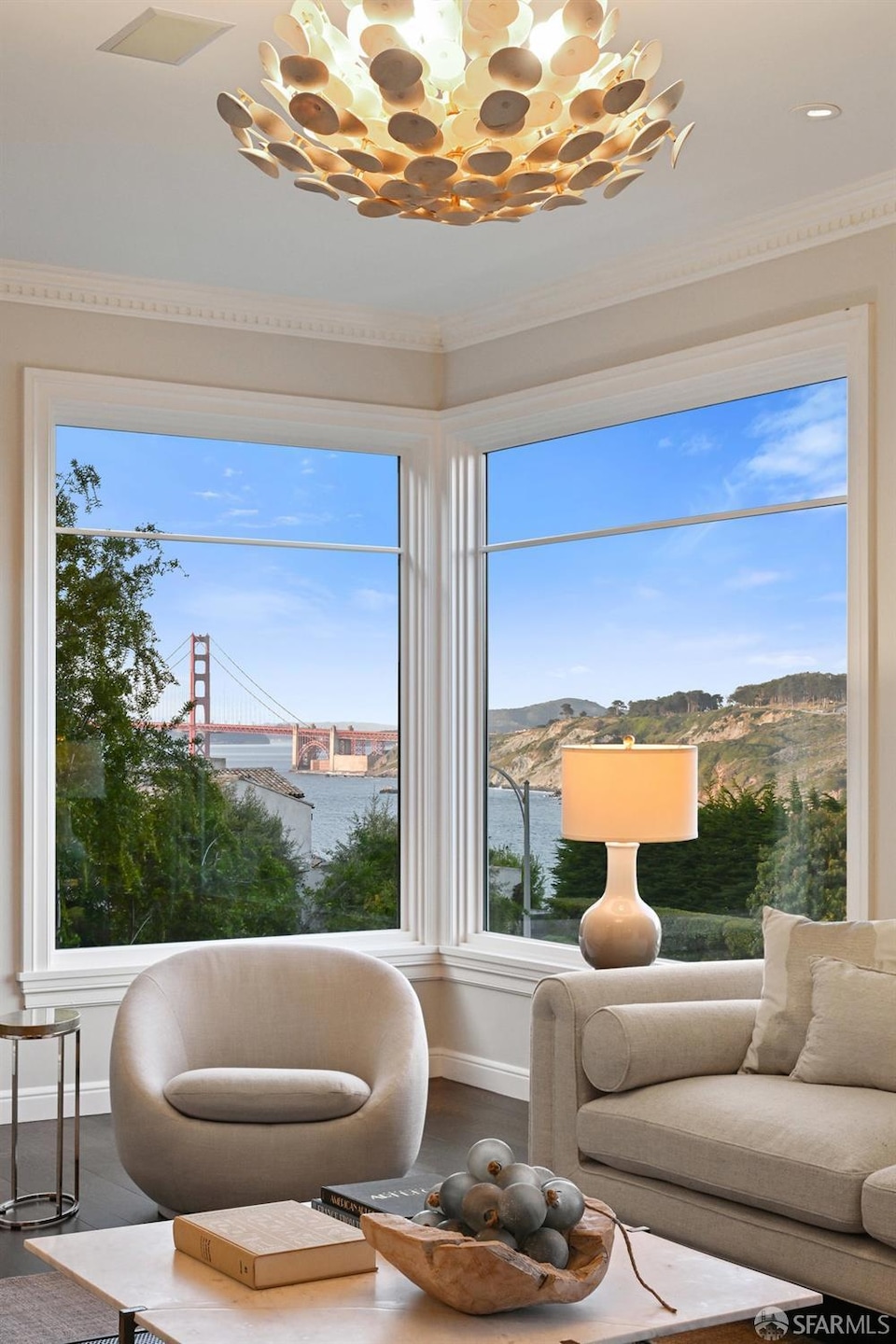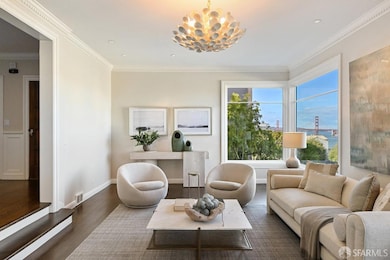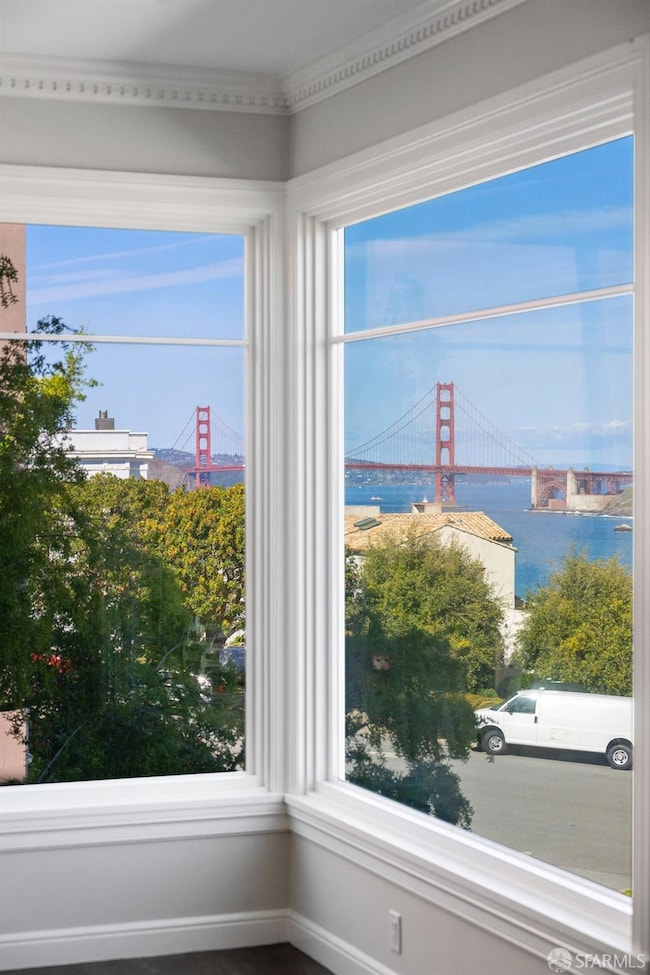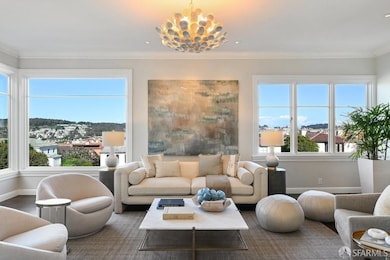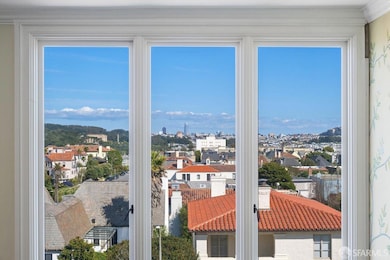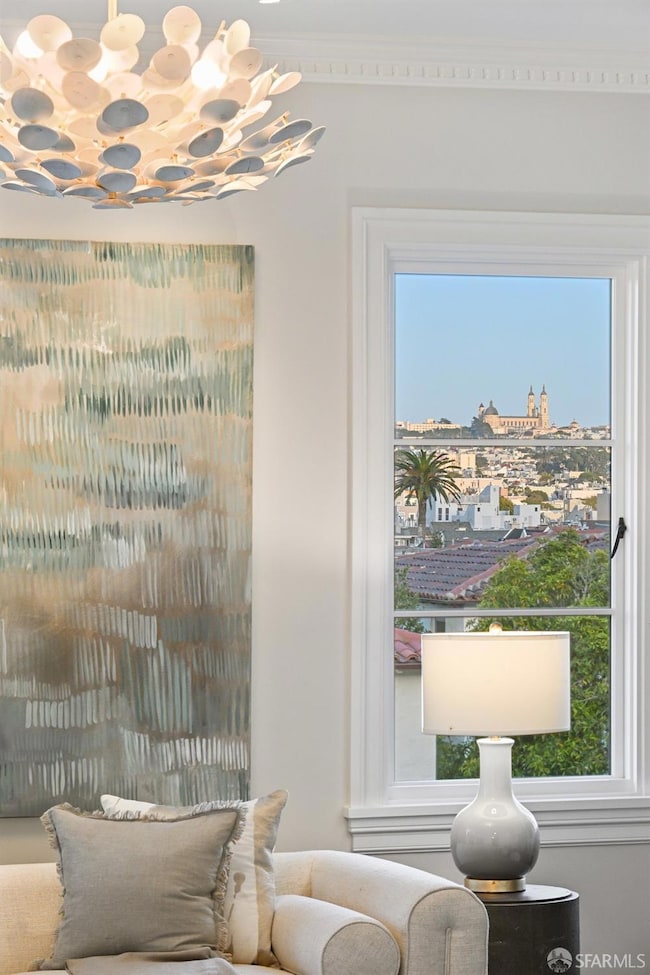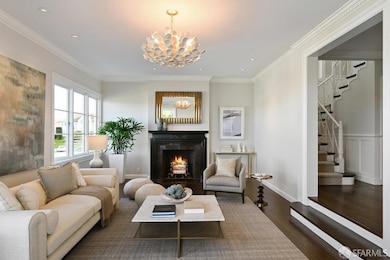
2989 Lake St San Francisco, CA 94121
Sea Cliff NeighborhoodEstimated payment $37,044/month
Highlights
- Views of Golden Gate Bridge
- Home Theater
- Family Room with Fireplace
- Alamo Elementary School Rated A
- Built-In Refrigerator
- 4-minute walk to Lands End
About This Home
Live on the high crescent at the end of Lake Street and enjoy the serenity of one of San Francisco's premier neighborhoods,relishing in the magnificent panoramic views from the Golden Gate Bridge to downtown. Welcome to 2989 Lake Street, a beautifully designed 3-bedroom, 3.5-bathroom single-family home spanning three thoughtfully curated levels, this home is as functional as it is stunning. The lower level is an entertainer's dream, with a spacious media and poker room, full bar, laundry, and a flexible space perfect for an au pair or private office. The main level boasts an elegant living room with iconic views, formal dining, and an open-concept kitchen with high-end appliances, a cozy breakfast nook, and an adjacent fireside family room that flows seamlessly into a lush, tree-lined backyard. Upstairs, three bedrooms await, including a luxurious primary suite with unmatched panoramic vistas ideal for families looking to settle into one of San Francisco's most coveted neighborhoods. A detached two-car garage adds convenience and completes this picture-perfect home.
Home Details
Home Type
- Single Family
Est. Annual Taxes
- $52,704
Year Built
- Built in 1941 | Remodeled
Lot Details
- 5,201 Sq Ft Lot
- Back Yard Fenced
Parking
- 2 Car Detached Garage
- Rear-Facing Garage
- Side by Side Parking
Property Views
- Bay
- Golden Gate Bridge
- San Francisco
- Bridge
- Downtown
- Mountain
Home Design
- Tile Roof
- Bitumen Roof
- Concrete Perimeter Foundation
Interior Spaces
- 3,790 Sq Ft Home
- 3-Story Property
- Brick Fireplace
- Family Room with Fireplace
- 3 Fireplaces
- Living Room with Fireplace
- Formal Dining Room
- Home Theater
- Home Office
Kitchen
- Breakfast Area or Nook
- Built-In Gas Range
- Range Hood
- Microwave
- Built-In Refrigerator
- Dishwasher
- Marble Countertops
- Disposal
Flooring
- Wood
- Carpet
- Tile
Bedrooms and Bathrooms
- Primary Bedroom Upstairs
- Walk-In Closet
- Secondary Bathroom Double Sinks
- Dual Vanity Sinks in Primary Bathroom
- Soaking Tub in Primary Bathroom
- Bathtub with Shower
- Separate Shower
- Window or Skylight in Bathroom
Laundry
- Laundry Room
- Dryer
- Washer
Home Security
- Carbon Monoxide Detectors
- Fire and Smoke Detector
Utilities
- Central Heating
Listing and Financial Details
- Assessor Parcel Number 1327-001B
Map
Home Values in the Area
Average Home Value in this Area
Tax History
| Year | Tax Paid | Tax Assessment Tax Assessment Total Assessment is a certain percentage of the fair market value that is determined by local assessors to be the total taxable value of land and additions on the property. | Land | Improvement |
|---|---|---|---|---|
| 2024 | $52,704 | $4,438,723 | $2,584,438 | $1,854,285 |
| 2023 | $51,933 | $4,351,693 | $2,533,764 | $1,817,929 |
| 2022 | $50,982 | $4,266,368 | $2,484,083 | $1,782,285 |
| 2021 | $50,091 | $4,182,717 | $2,435,376 | $1,747,341 |
| 2020 | $50,271 | $4,139,832 | $2,410,405 | $1,729,427 |
| 2019 | $48,534 | $4,058,662 | $2,363,143 | $1,695,519 |
| 2018 | $46,894 | $3,979,084 | $2,316,808 | $1,662,276 |
| 2017 | $46,042 | $3,901,067 | $2,271,382 | $1,629,685 |
| 2016 | $45,369 | $3,824,577 | $2,226,846 | $1,597,731 |
| 2015 | $44,813 | $3,767,132 | $2,193,397 | $1,573,735 |
| 2014 | $43,627 | $3,693,342 | $2,150,433 | $1,542,909 |
Property History
| Date | Event | Price | Change | Sq Ft Price |
|---|---|---|---|---|
| 04/18/2025 04/18/25 | Pending | -- | -- | -- |
| 04/07/2025 04/07/25 | For Sale | $5,850,000 | -- | $1,544 / Sq Ft |
Deed History
| Date | Type | Sale Price | Title Company |
|---|---|---|---|
| Grant Deed | $3,215,000 | Fidelity National Title Co | |
| Interfamily Deed Transfer | -- | Fidelity National Title Co | |
| Interfamily Deed Transfer | -- | -- |
Mortgage History
| Date | Status | Loan Amount | Loan Type |
|---|---|---|---|
| Previous Owner | $250,000 | Credit Line Revolving |
Similar Homes in the area
Source: San Francisco Association of REALTORS® MLS
MLS Number: 425025209
APN: 1327-001B
