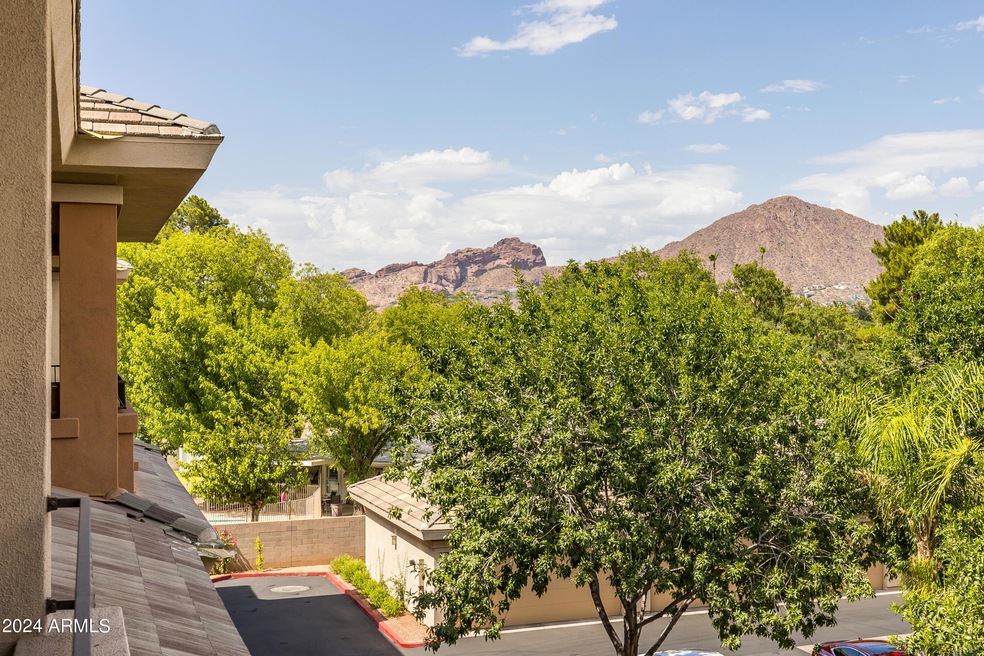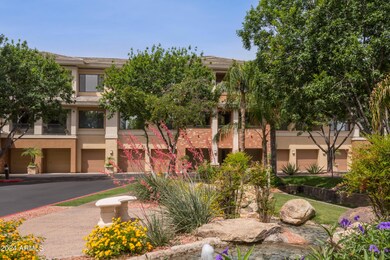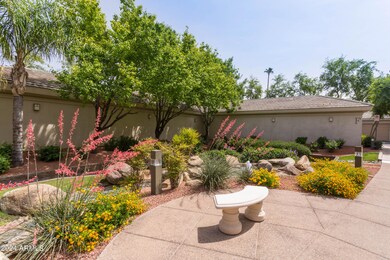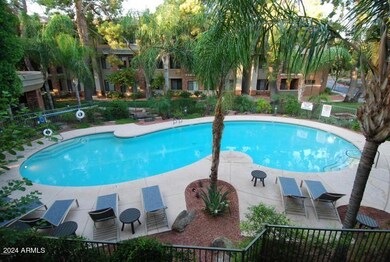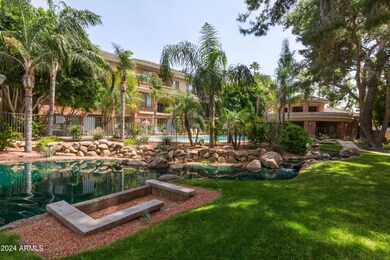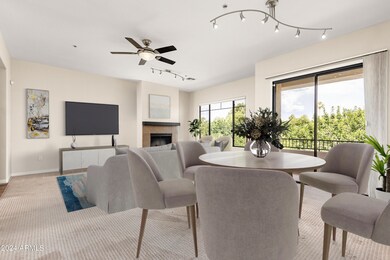
2989 N 44th St Unit 3028 Phoenix, AZ 85018
Camelback East Village NeighborhoodHighlights
- Fitness Center
- Unit is on the top floor
- Clubhouse
- Tavan Elementary School Rated A
- Mountain View
- 1 Fireplace
About This Home
As of February 2025Sunsets and sparkling city light views frame this urban contemporary condominium in gated Arcadia Grove.Surrounded by towering pines, palms, Koi ponds and waterfalls this luxury property is 10 minutes to galleries, restaurants, Sky Harbor, Scottsdale, Biltmore, Tempe and downtown Phoenix. St. Joe's/Barrows, Phoenix Children's and AZ Heart hospitals are a dream commute.With private garages for 3 cars, this single level unit offers 1,743 square feet, 2 master bedrooms with large walk-in closets, a study (or 3rd bedroom) with custom office furniture and 3 baths. The neutral palette, great room floor plan and large private balcony with views of Camelback, provide a tranquil setting. Resort style heated pool/spa, 24 hour fitness center and clubhouse with catering kitchen complete this property
Property Details
Home Type
- Condominium
Est. Annual Taxes
- $2,203
Year Built
- Built in 2003
Lot Details
- End Unit
- Wrought Iron Fence
- Block Wall Fence
HOA Fees
- $580 Monthly HOA Fees
Parking
- 3 Car Detached Garage
- Tandem Parking
Home Design
- Designed by Todd Associates Architects
- Brick Exterior Construction
- Wood Frame Construction
- Concrete Roof
- Stucco
Interior Spaces
- 1,743 Sq Ft Home
- 3-Story Property
- Ceiling height of 9 feet or more
- Ceiling Fan
- 1 Fireplace
- Double Pane Windows
- Mountain Views
Kitchen
- Built-In Microwave
- Granite Countertops
Flooring
- Carpet
- Tile
Bedrooms and Bathrooms
- 3 Bedrooms
- Primary Bathroom is a Full Bathroom
- 3 Bathrooms
- Dual Vanity Sinks in Primary Bathroom
- Bathtub With Separate Shower Stall
Location
- Unit is on the top floor
- Property is near a bus stop
Schools
- Tavan Elementary School
- Ingleside Middle School
- Arcadia High School
Utilities
- Cooling Available
- Heating unit installed on the ceiling
- High Speed Internet
- Cable TV Available
Additional Features
- No Interior Steps
- Balcony
Listing and Financial Details
- Tax Lot 3028
- Assessor Parcel Number 127-05-160
Community Details
Overview
- Association fees include roof repair, insurance, sewer, ground maintenance, street maintenance, gas, trash, water, roof replacement, maintenance exterior
- Ogden Association, Phone Number (480) 396-4567
- Built by Printers Row
- Arcadia Grove Condominium Subdivision
- FHA/VA Approved Complex
Amenities
- Clubhouse
- Recreation Room
Recreation
- Fitness Center
- Heated Community Pool
- Community Spa
Map
Home Values in the Area
Average Home Value in this Area
Property History
| Date | Event | Price | Change | Sq Ft Price |
|---|---|---|---|---|
| 02/21/2025 02/21/25 | Sold | $565,000 | -1.7% | $324 / Sq Ft |
| 01/25/2025 01/25/25 | Pending | -- | -- | -- |
| 01/08/2025 01/08/25 | For Sale | $575,000 | +1.8% | $330 / Sq Ft |
| 12/20/2024 12/20/24 | Off Market | $565,000 | -- | -- |
| 09/27/2024 09/27/24 | For Sale | $575,000 | +1.8% | $330 / Sq Ft |
| 09/10/2024 09/10/24 | Off Market | $565,000 | -- | -- |
| 06/25/2024 06/25/24 | For Sale | $575,000 | -- | $330 / Sq Ft |
Tax History
| Year | Tax Paid | Tax Assessment Tax Assessment Total Assessment is a certain percentage of the fair market value that is determined by local assessors to be the total taxable value of land and additions on the property. | Land | Improvement |
|---|---|---|---|---|
| 2025 | $2,203 | $28,033 | -- | -- |
| 2024 | $1,848 | $26,698 | -- | -- |
| 2023 | $1,848 | $39,230 | $7,840 | $31,390 |
| 2022 | $1,781 | $31,510 | $6,300 | $25,210 |
| 2021 | $1,872 | $30,210 | $6,040 | $24,170 |
| 2020 | $1,842 | $29,410 | $5,880 | $23,530 |
| 2019 | $1,780 | $28,130 | $5,620 | $22,510 |
| 2018 | $1,723 | $26,210 | $5,240 | $20,970 |
| 2017 | $1,635 | $24,880 | $4,970 | $19,910 |
| 2016 | $1,591 | $22,380 | $4,470 | $17,910 |
| 2015 | $1,462 | $19,570 | $3,910 | $15,660 |
Mortgage History
| Date | Status | Loan Amount | Loan Type |
|---|---|---|---|
| Open | $452,000 | New Conventional | |
| Previous Owner | $323,200 | New Conventional | |
| Previous Owner | $140,000 | Purchase Money Mortgage | |
| Previous Owner | $125,000 | Credit Line Revolving | |
| Previous Owner | $107,000 | Credit Line Revolving | |
| Previous Owner | $93,000 | Credit Line Revolving | |
| Previous Owner | $27,800 | Credit Line Revolving | |
| Previous Owner | $35,000 | Credit Line Revolving | |
| Previous Owner | $243,300 | Purchase Money Mortgage |
Deed History
| Date | Type | Sale Price | Title Company |
|---|---|---|---|
| Warranty Deed | $565,000 | Great American Title Agency | |
| Warranty Deed | $475,000 | Camelback Title Agency Llc | |
| Special Warranty Deed | $324,447 | Stewart Title & Trust |
Similar Homes in Phoenix, AZ
Source: Arizona Regional Multiple Listing Service (ARMLS)
MLS Number: 6723473
APN: 127-05-160
- 2989 N 44th St Unit 3044
- 2989 N 44th St Unit 3016
- 2989 N 44th St Unit 1004
- 2989 N 44th St Unit 2015
- 2989 N 44th St Unit 2001
- 2989 N 44th St Unit 3036
- 4525 E Rhonda Dr
- 3046 N 45th St
- 3048 N 45th St
- 4331 E Avalon Dr
- 3021 N 47th St
- 4318 E Cheery Lynn Rd
- 4223 E Earll Dr
- 2825 N 42nd St Unit 2
- 4217 E Edgemont Ave
- 4213 E Edgemont Ave
- 4645 E Cambridge Ave
- 4208 E Windsor Ave
- 4337 E Wilshire Dr
- 4306 E Flower St
