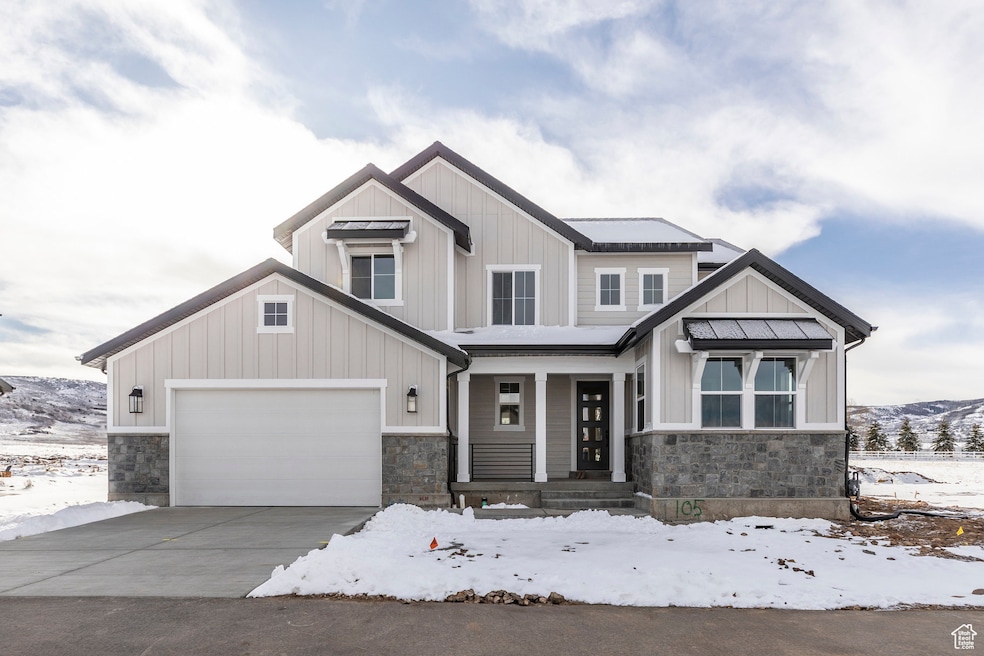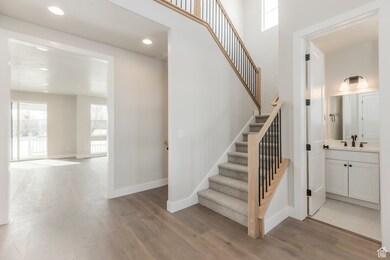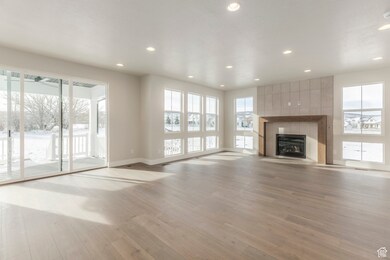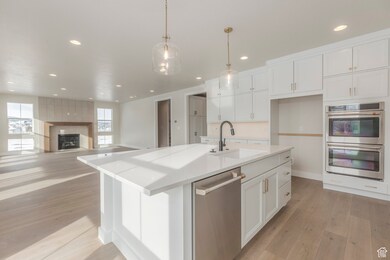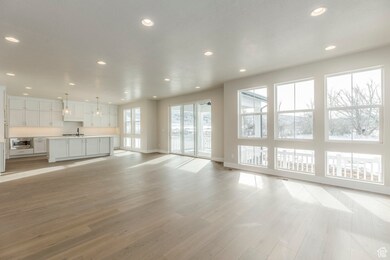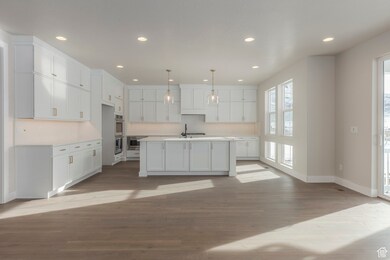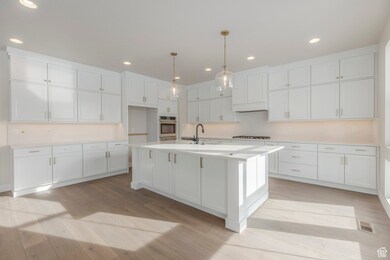
Estimated payment $7,234/month
Highlights
- ENERGY STAR Certified Homes
- Mountain View
- 1 Fireplace
- South Summit High School Rated 9+
- Wood Flooring
- Den
About This Home
This professionally designed and thoughtfully laid-out, newly built Ivory home is the epitome of modern comfort. The Mayflower Farmhousefeatures a light-filled and open floorplan. With close proximity to the spectacular Uinta Mountains and Park City, it's perfect for those who love year-round outdoor adventure. The kitchen is a chef's delight, with an expansive island, quartz countertops, Caf stainless steel appliances, and a large walk-in pantry. The expanded covered deck provides a space where you can enjoy peaceful mountain views, making it the perfect spot for relaxation. The home also boasts 9-foot garage doors for extra room for toys, a mudroom with built-in lockers and a walk-out basement for added convenience and outdoor enjoyment.
Co-Listing Agent
Camilla Dixon
Summit Sotheby's International Realty License #12298101
Home Details
Home Type
- Single Family
Est. Annual Taxes
- $1,430
Year Built
- Built in 2025
Lot Details
- 9,148 Sq Ft Lot
- Partially Fenced Property
- Property is zoned Single-Family, Short Term Rental Allowed
HOA Fees
- $210 Monthly HOA Fees
Parking
- 3 Car Attached Garage
Property Views
- Mountain
- Valley
Home Design
- Stone Siding
- Asphalt
Interior Spaces
- 4,021 Sq Ft Home
- 3-Story Property
- 1 Fireplace
- Sliding Doors
- Entrance Foyer
- Den
- Gas Dryer Hookup
Kitchen
- Built-In Range
- Range Hood
- Disposal
Flooring
- Wood
- Carpet
Bedrooms and Bathrooms
- 5 Bedrooms
- Walk-In Closet
Basement
- Basement Fills Entire Space Under The House
- Exterior Basement Entry
Eco-Friendly Details
- ENERGY STAR Certified Homes
Schools
- South Summit Elementary And Middle School
- South Summit High School
Utilities
- Central Heating and Cooling System
- Natural Gas Connected
Listing and Financial Details
- Home warranty included in the sale of the property
- Assessor Parcel Number STRS-1-105
Community Details
Overview
- Community Solutions Association, Phone Number (801) 955-5126
- Stewart Ranches Subdivision
Recreation
- Community Playground
- Hiking Trails
Map
Home Values in the Area
Average Home Value in this Area
Tax History
| Year | Tax Paid | Tax Assessment Tax Assessment Total Assessment is a certain percentage of the fair market value that is determined by local assessors to be the total taxable value of land and additions on the property. | Land | Improvement |
|---|---|---|---|---|
| 2023 | $1,233 | $200,000 | $200,000 | $0 |
| 2022 | $0 | $0 | $0 | $0 |
Property History
| Date | Event | Price | Change | Sq Ft Price |
|---|---|---|---|---|
| 04/09/2025 04/09/25 | For Sale | $1,237,202 | -- | $308 / Sq Ft |
Deed History
| Date | Type | Sale Price | Title Company |
|---|---|---|---|
| Special Warranty Deed | -- | Cottonwood Title |
Mortgage History
| Date | Status | Loan Amount | Loan Type |
|---|---|---|---|
| Previous Owner | $3,710,220 | New Conventional |
Similar Homes in Kamas, UT
Source: UtahRealEstate.com
MLS Number: 2076292
APN: STRS-1-105
- 2989 S Rock View Dr Unit 105
- 1483 Rocky Mountain Way
- 1483 Rocky Mountain Way Unit 203
- 1659 Rocky Mountain Way Unit 407
- 1659 Rocky Mountain Way
- 1260 Rocky Mountain Way Unit Lot 216
- 1550 E Lower River Rd
- 1600 High Country Ln Unit 62
- 1181 Big Sky Trail Unit 39
- 1231 High Country Ln
- 1231 High Country Ln Unit 30
- 1472 High Country Ln Unit 65
- 1472 High Country Ln
- 1180 Big Sky Trail Unit 37
- 1180 Big Sky Trail
- 1175 Big Sky Trail Unit 38
- 1175 Big Sky Trail
- 1188 High Country Ln Unit 73
- 1188 High Country Ln
- 1600 High Countrty Ln
