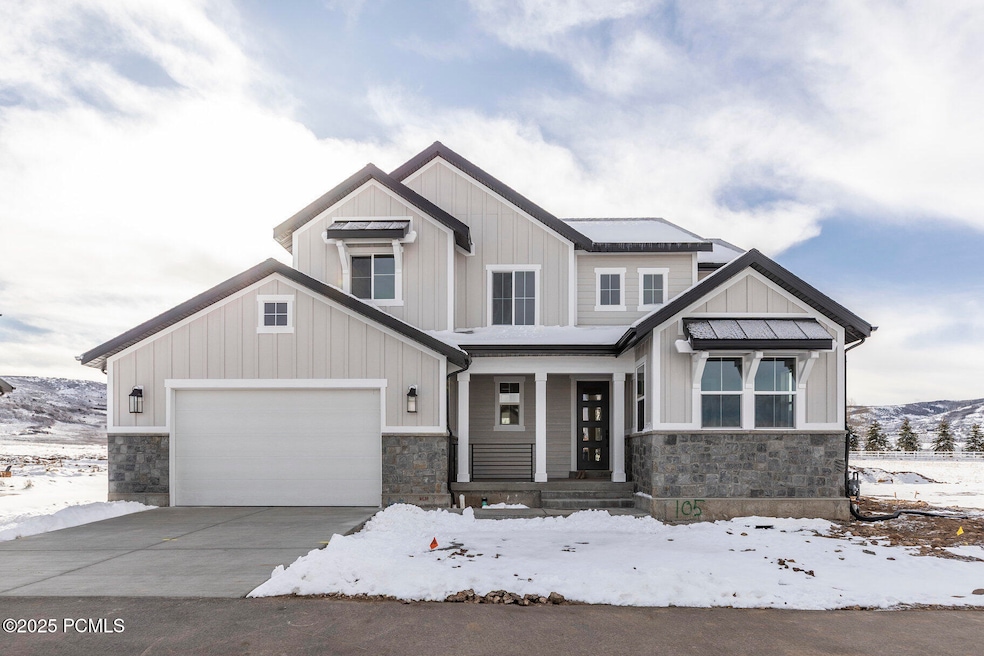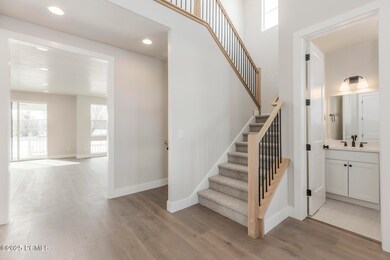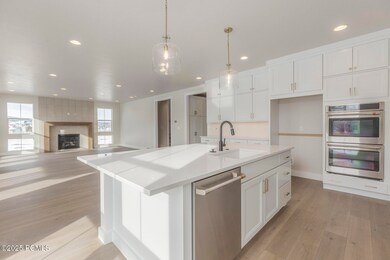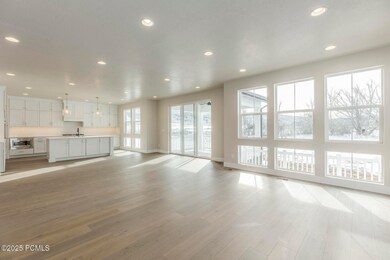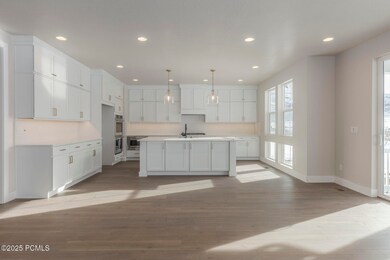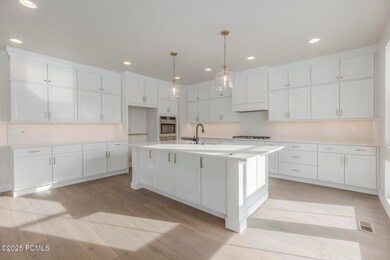
Estimated payment $7,234/month
Highlights
- New Construction
- RV Garage
- ENERGY STAR Certified Homes
- South Summit High School Rated 9+
- Open Floorplan
- Home Energy Rating Service (HERS) Rated Property
About This Home
This professionally designed and thoughtfully laid-out, newly built Ivory home is the epitome of modern comfort. The Mayflower Farmhouse features a light-filled and open floor plan. With close proximity to the spectacular Uinta Mountains and Park City, it's perfect for those who love year-round outdoor adventure. The kitchen is a chef's delight, with an expansive island, quartz countertops, Café stainless steel appliances, and a large walk-in pantry. The expanded covered deck provides a space where you can enjoy peaceful mountain views, making it the perfect spot for relaxation. The home also boasts 9-foot garage doors for extra room for toys, a mudroom with built-in lockers and a walk-out basement for added convenience and outdoor enjoyment.
Home Details
Home Type
- Single Family
Est. Annual Taxes
- $1,430
Year Built
- Built in 2025 | New Construction
Lot Details
- 9,148 Sq Ft Lot
- Partially Fenced Property
- Landscaped
HOA Fees
- $210 Monthly HOA Fees
Parking
- 3 Car Attached Garage
- Tandem Garage
- Garage Door Opener
- On-Street Parking
- RV Garage
Property Views
- Mountain
- Valley
Home Design
- Traditional Architecture
- Mountain Contemporary Architecture
- Wood Frame Construction
- Asphalt Roof
- Wood Siding
- HardiePlank Siding
- Stone Siding
- Concrete Perimeter Foundation
- Stone
Interior Spaces
- 3,744 Sq Ft Home
- Open Floorplan
- Vaulted Ceiling
- Ceiling Fan
- Gas Fireplace
- Great Room
- Family Room
- Dining Room
- Home Office
- Loft
- Storage
Kitchen
- Gas Range
- Dishwasher
- Kitchen Island
- Disposal
Flooring
- Wood
- Carpet
Bedrooms and Bathrooms
- 5 Bedrooms
- Walk-In Closet
- Double Vanity
Laundry
- Laundry Room
- Washer and Gas Dryer Hookup
Eco-Friendly Details
- Home Energy Rating Service (HERS) Rated Property
- ENERGY STAR Certified Homes
Outdoor Features
- Deck
- Porch
Utilities
- Air Conditioning
- Forced Air Heating System
- High-Efficiency Furnace
- Natural Gas Connected
- High Speed Internet
- Phone Available
- Cable TV Available
Listing and Financial Details
- Assessor Parcel Number Strs-1-105
Community Details
Overview
- Association fees include com area taxes, management fees
- Association Phone (801) 955-5126
- Stewart Ranch Subdivision
- Planned Unit Development
Recreation
- Trails
Map
Home Values in the Area
Average Home Value in this Area
Tax History
| Year | Tax Paid | Tax Assessment Tax Assessment Total Assessment is a certain percentage of the fair market value that is determined by local assessors to be the total taxable value of land and additions on the property. | Land | Improvement |
|---|---|---|---|---|
| 2023 | $1,233 | $200,000 | $200,000 | $0 |
| 2022 | $0 | $0 | $0 | $0 |
Property History
| Date | Event | Price | Change | Sq Ft Price |
|---|---|---|---|---|
| 04/09/2025 04/09/25 | For Sale | $1,237,202 | -- | $330 / Sq Ft |
Deed History
| Date | Type | Sale Price | Title Company |
|---|---|---|---|
| Special Warranty Deed | -- | Cottonwood Title |
Mortgage History
| Date | Status | Loan Amount | Loan Type |
|---|---|---|---|
| Previous Owner | $3,710,220 | New Conventional |
Similar Homes in Kamas, UT
Source: Park City Board of REALTORS®
MLS Number: 12501450
APN: STRS-1-105
- 2989 S Rock View Dr Unit 105
- 1483 Rocky Mountain Way
- 1483 Rocky Mountain Way Unit 203
- 1659 Rocky Mountain Way Unit 407
- 1659 Rocky Mountain Way
- 1260 Rocky Mountain Way Unit Lot 216
- 1550 E Lower River Rd
- 1600 High Country Ln Unit 62
- 1181 Big Sky Trail Unit 39
- 1231 High Country Ln
- 1231 High Country Ln Unit 30
- 1472 High Country Ln Unit 65
- 1472 High Country Ln
- 1180 Big Sky Trail Unit 37
- 1180 Big Sky Trail
- 1175 Big Sky Trail Unit 38
- 1175 Big Sky Trail
- 1188 High Country Ln Unit 73
- 1188 High Country Ln
- 1600 High Countrty Ln
