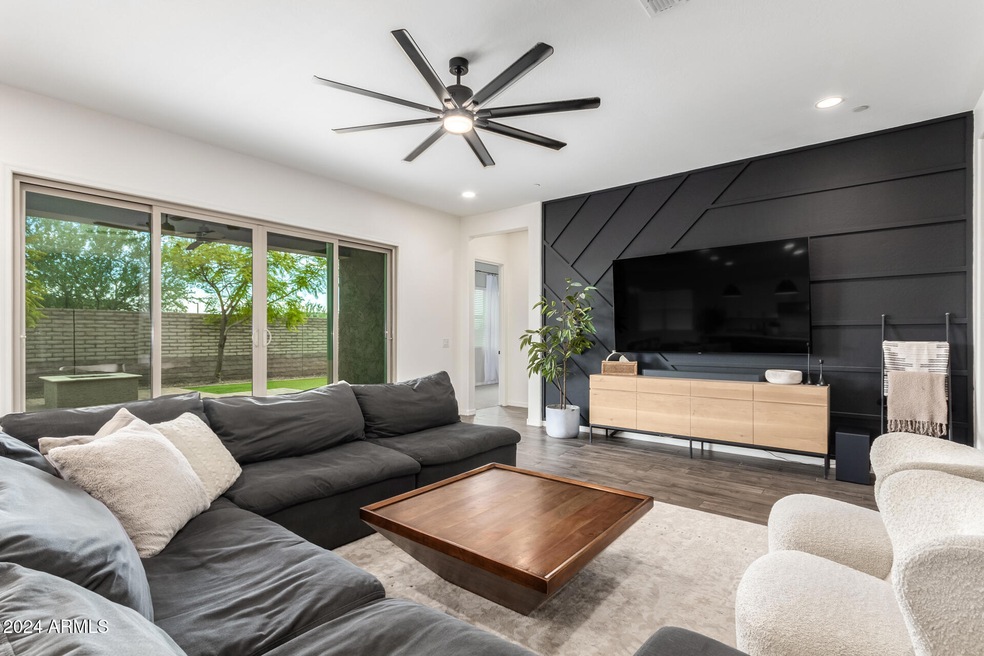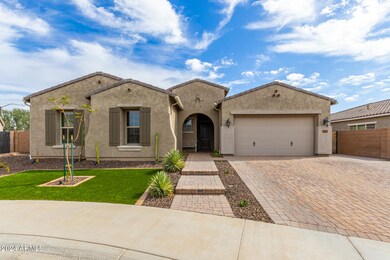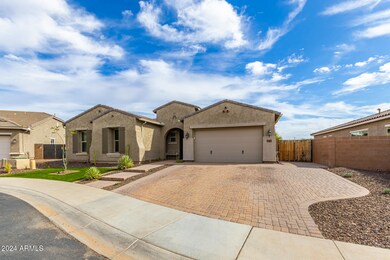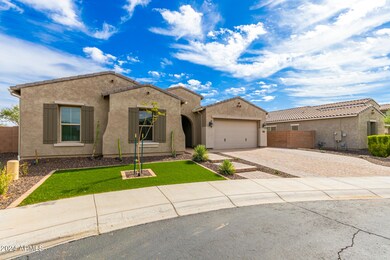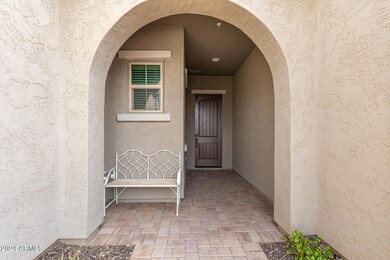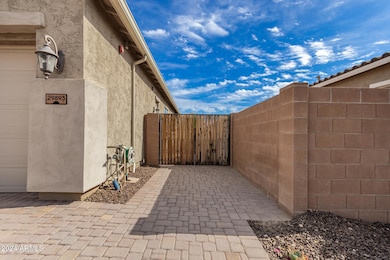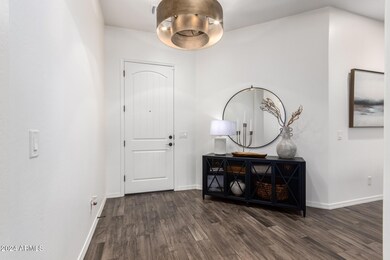
29893 N 118th Dr Peoria, AZ 85383
Vistancia NeighborhoodHighlights
- Golf Course Community
- RV Gated
- Clubhouse
- Vistancia Elementary School Rated A-
- Mountain View
- Granite Countertops
About This Home
As of March 2025Discover this stunning 4-bedroom, 2.5-bath gem in Vistancia Village! Fantastic curb appeal boasting a 3-car garage, an RV gate, a tasteful extended paver driveway, and an impeccably designed front landscape. Fall in love with the enchanting open layout with high ceilings, a soothing palette, efficient recessed lighting, and attractive wood-look flooring. The delightful kitchen comes with marble counters, abundant wood shaker cabinetry with crown molding, a decorative backsplash, chic pendant lighting, top-of-the-line stainless steel appliances, a walk-in pantry, and a large island with a breakfast bar for casual meals. You'll also find a versatile den, ideal for an office or study. The main bedroom showcases plush carpeting, clerestory windows for natural light, and an ensuite with double vanities, a lavish raindrop shower, and a walk-in closet. Venture out onto the sizeable backyard, featuring a covered patio, well-laid pavers, low-maintenance artificial turf, and a warm firepit for evenings under the stars. Desirable Community amenities include a tennis court, a recreation center, golf courses, a playground, and a refreshing pool. This gem will sell fast!
Full list of Features & Upgrades in documents tab.
Home Details
Home Type
- Single Family
Est. Annual Taxes
- $3,597
Year Built
- Built in 2017
Lot Details
- 0.28 Acre Lot
- Block Wall Fence
- Artificial Turf
- Sprinklers on Timer
HOA Fees
- $142 Monthly HOA Fees
Parking
- 2 Open Parking Spaces
- 3 Car Garage
- Tandem Parking
- RV Gated
Home Design
- Home to be built
- Wood Frame Construction
- Tile Roof
- Stucco
Interior Spaces
- 3,051 Sq Ft Home
- 1-Story Property
- Ceiling height of 9 feet or more
- Ceiling Fan
- Fireplace
- Double Pane Windows
- Mountain Views
Kitchen
- Breakfast Bar
- Built-In Microwave
- Kitchen Island
- Granite Countertops
Flooring
- Carpet
- Tile
Bedrooms and Bathrooms
- 4 Bedrooms
- Primary Bathroom is a Full Bathroom
- 2.5 Bathrooms
- Dual Vanity Sinks in Primary Bathroom
- Bathtub With Separate Shower Stall
Schools
- Vistancia Elementary School
- Liberty High School
Utilities
- Cooling Available
- Heating Available
- Water Softener
- High Speed Internet
- Cable TV Available
Additional Features
- No Interior Steps
- Fire Pit
Listing and Financial Details
- Tax Lot 11
- Assessor Parcel Number 510-08-590
Community Details
Overview
- Association fees include ground maintenance, street maintenance
- Vistancia Village Association, Phone Number (623) 215-8646
- Built by Meritage Homes
- Vistancia Village A Parcel A16 Subdivision
Amenities
- Clubhouse
- Recreation Room
Recreation
- Golf Course Community
- Tennis Courts
- Community Playground
- Community Pool
- Community Spa
- Bike Trail
Map
Home Values in the Area
Average Home Value in this Area
Property History
| Date | Event | Price | Change | Sq Ft Price |
|---|---|---|---|---|
| 03/31/2025 03/31/25 | Sold | $679,900 | 0.0% | $223 / Sq Ft |
| 02/25/2025 02/25/25 | Price Changed | $679,900 | -2.9% | $223 / Sq Ft |
| 02/20/2025 02/20/25 | Price Changed | $699,900 | -2.8% | $229 / Sq Ft |
| 02/18/2025 02/18/25 | Price Changed | $719,900 | -1.4% | $236 / Sq Ft |
| 02/10/2025 02/10/25 | Price Changed | $729,900 | -1.4% | $239 / Sq Ft |
| 02/06/2025 02/06/25 | Price Changed | $739,900 | -0.7% | $243 / Sq Ft |
| 02/04/2025 02/04/25 | Price Changed | $744,850 | 0.0% | $244 / Sq Ft |
| 01/30/2025 01/30/25 | Price Changed | $744,900 | -1.3% | $244 / Sq Ft |
| 01/23/2025 01/23/25 | Price Changed | $754,900 | -1.3% | $247 / Sq Ft |
| 01/14/2025 01/14/25 | Price Changed | $764,900 | -1.3% | $251 / Sq Ft |
| 01/02/2025 01/02/25 | Price Changed | $774,900 | -0.7% | $254 / Sq Ft |
| 11/07/2024 11/07/24 | For Sale | $780,000 | -- | $256 / Sq Ft |
Tax History
| Year | Tax Paid | Tax Assessment Tax Assessment Total Assessment is a certain percentage of the fair market value that is determined by local assessors to be the total taxable value of land and additions on the property. | Land | Improvement |
|---|---|---|---|---|
| 2025 | $3,597 | $38,858 | -- | -- |
| 2024 | $3,645 | $37,008 | -- | -- |
| 2023 | $3,645 | $53,800 | $10,760 | $43,040 |
| 2022 | $3,622 | $44,770 | $8,950 | $35,820 |
| 2021 | $3,795 | $43,760 | $8,750 | $35,010 |
| 2020 | $3,792 | $41,820 | $8,360 | $33,460 |
| 2019 | $3,659 | $38,980 | $7,790 | $31,190 |
| 2018 | $3,530 | $17,460 | $17,460 | $0 |
| 2017 | $1,607 | $11,940 | $11,940 | $0 |
| 2016 | $1,581 | $10,425 | $10,425 | $0 |
| 2015 | $1,574 | $13,616 | $13,616 | $0 |
Mortgage History
| Date | Status | Loan Amount | Loan Type |
|---|---|---|---|
| Open | $543,920 | New Conventional | |
| Previous Owner | $548,250 | New Conventional | |
| Previous Owner | $395,946 | New Conventional |
Deed History
| Date | Type | Sale Price | Title Company |
|---|---|---|---|
| Warranty Deed | $679,900 | Navi Title Agency | |
| Special Warranty Deed | $416,786 | Carefree Title Agency Inc |
Similar Homes in Peoria, AZ
Source: Arizona Regional Multiple Listing Service (ARMLS)
MLS Number: 6779898
APN: 510-08-590
- 11856 W Lone Tree Trail
- 11705 W Red Hawk Dr
- 30271 N 117th Dr
- 29715 N 119th Ln
- 11609 W Andrew Ln
- 11988 W Nadine Way
- 12057 W Ashby Dr
- 11554 W Lone Tree Trail
- 11544 W Ashby Dr
- 12062 W Duane Ln
- 29673 N 120th Ln
- 12035 W Red Hawk Dr
- 12055 W Nadine Way
- 30505 N Sage Dr
- 12047 W Red Hawk Dr
- 30406 N 116th Ln
- 30277 N 115th Ln
- 12101 W Dove Wing Way
- 29361 N 119th Ln
- 30545 N Sage Dr Unit 4
