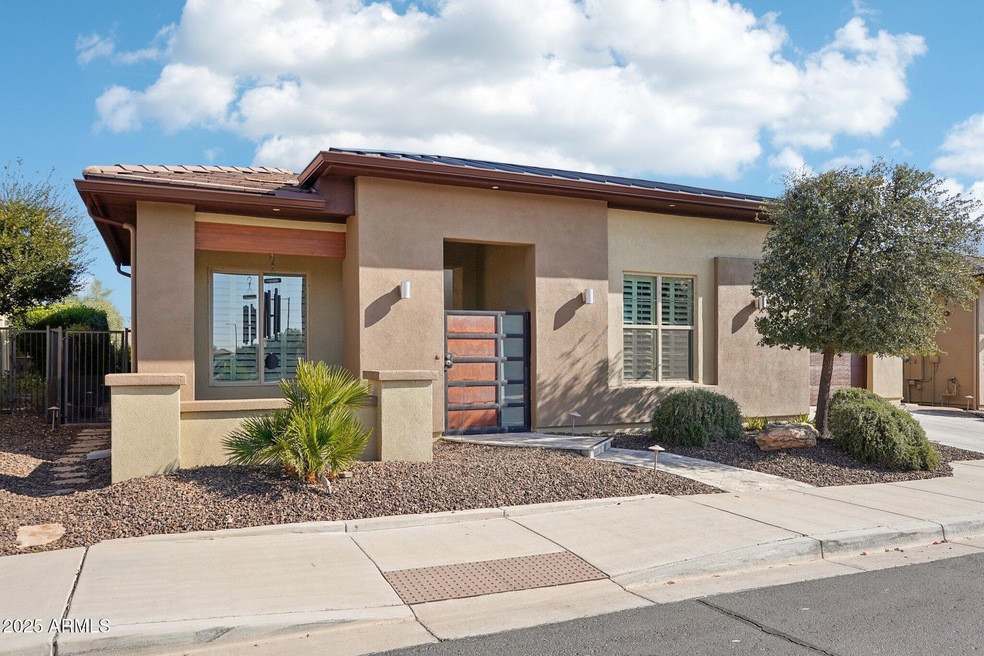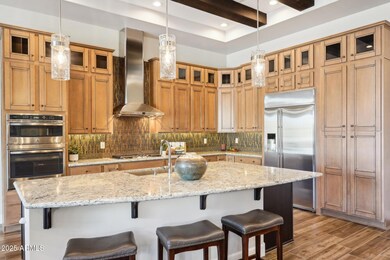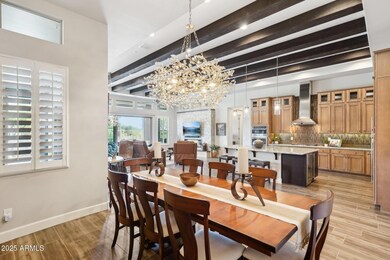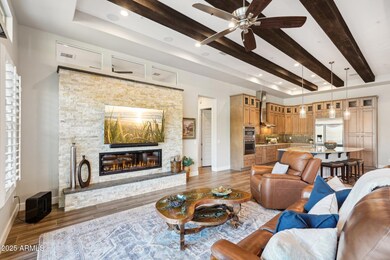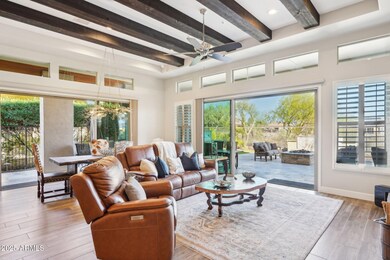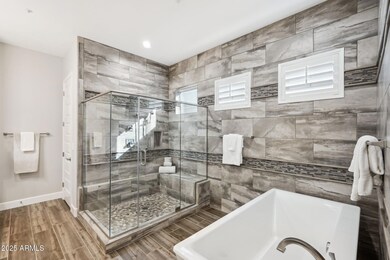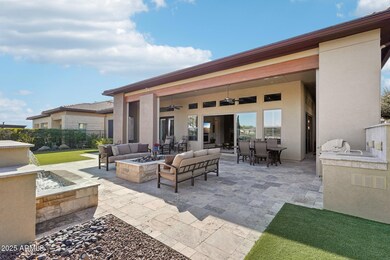
29897 N Suscito Dr Peoria, AZ 85383
Vistancia NeighborhoodHighlights
- Golf Course Community
- Fitness Center
- Gated Community
- Lake Pleasant Elementary School Rated A-
- Solar Power System
- Mountain View
About This Home
As of March 2025Best of the Best - This Exclusive Home will not disappoint as it is equipped with the finest finishes - lightly lived-in, this SOLAR Vantage (3 Bed, 3.5 Baths, Den & 3 Car Garage) is situated on a spectacular lot w/ DESERT VIEWS & steps to Mita Club! The Gracious Kitchen is a Show-Stopper w/ an atmosphere to inspire one to cook and entertain - You'll Find; High-end Cabinetry w/ STACKED UPPERS & glass door fronts, Gas Cooktop w/ Wall Oven, SS Hood Vent, Beverage Center & BUILT-IN SS FRIDGE. The Expansive Island is a focal point - High-end QUARTZ in combination w/ a complimentary stained cabinetry sets this kitchen apart from the rest. Primary suite is remarkable with stunning custom tile. Both Guest Baths & Powder Room have designer finishes. Step outside and enjoy the natural desert views and all the amenities - Gas firepit, Built-in BBQ, Water Feature, Synthetic Grass and a fully fenced yard.
Home Details
Home Type
- Single Family
Est. Annual Taxes
- $5,188
Year Built
- Built in 2016
Lot Details
- 8,050 Sq Ft Lot
- Desert faces the front and back of the property
- Wrought Iron Fence
- Artificial Turf
- Sprinklers on Timer
- Private Yard
HOA Fees
- $297 Monthly HOA Fees
Parking
- 3 Car Direct Access Garage
- 2 Open Parking Spaces
- Heated Garage
- Garage Door Opener
Home Design
- Contemporary Architecture
- Cellulose Insulation
- Tile Roof
- Metal Roof
- Stucco
Interior Spaces
- 2,771 Sq Ft Home
- 1-Story Property
- Central Vacuum
- Ceiling height of 9 feet or more
- Ceiling Fan
- Double Pane Windows
- Low Emissivity Windows
- Vinyl Clad Windows
- Solar Screens
- Living Room with Fireplace
- Mountain Views
- Fire Sprinkler System
Kitchen
- Eat-In Kitchen
- Breakfast Bar
- Gas Cooktop
- Built-In Microwave
- Kitchen Island
Flooring
- Carpet
- Tile
Bedrooms and Bathrooms
- 3 Bedrooms
- Primary Bathroom is a Full Bathroom
- 3.5 Bathrooms
- Dual Vanity Sinks in Primary Bathroom
- Bathtub With Separate Shower Stall
Eco-Friendly Details
- Solar Power System
Outdoor Features
- Covered patio or porch
- Fire Pit
- Built-In Barbecue
Schools
- Adult Elementary And Middle School
- Adult High School
Utilities
- Cooling System Updated in 2024
- Refrigerated Cooling System
- Heating System Uses Natural Gas
- High Speed Internet
- Cable TV Available
Listing and Financial Details
- Tax Lot 2428
- Assessor Parcel Number 510-09-047
Community Details
Overview
- Association fees include ground maintenance, street maintenance
- Aam Association, Phone Number (602) 906-4914
- Built by Shea Homes
- Trilogy At Vistancia Subdivision, Vantage Floorplan
Amenities
- Clubhouse
- Recreation Room
Recreation
- Golf Course Community
- Tennis Courts
- Pickleball Courts
- Community Playground
- Fitness Center
- Heated Community Pool
- Community Spa
- Bike Trail
Security
- Gated Community
Map
Home Values in the Area
Average Home Value in this Area
Property History
| Date | Event | Price | Change | Sq Ft Price |
|---|---|---|---|---|
| 03/04/2025 03/04/25 | Sold | $1,189,000 | 0.0% | $429 / Sq Ft |
| 02/05/2025 02/05/25 | Pending | -- | -- | -- |
| 02/05/2025 02/05/25 | For Sale | $1,189,000 | +18.9% | $429 / Sq Ft |
| 04/28/2023 04/28/23 | Sold | $1,000,000 | -4.7% | $361 / Sq Ft |
| 03/24/2023 03/24/23 | Pending | -- | -- | -- |
| 01/20/2023 01/20/23 | For Sale | $1,049,000 | +39.5% | $379 / Sq Ft |
| 06/22/2018 06/22/18 | Sold | $751,750 | -3.0% | $271 / Sq Ft |
| 05/16/2018 05/16/18 | Pending | -- | -- | -- |
| 01/18/2018 01/18/18 | For Sale | $775,000 | -- | $280 / Sq Ft |
Tax History
| Year | Tax Paid | Tax Assessment Tax Assessment Total Assessment is a certain percentage of the fair market value that is determined by local assessors to be the total taxable value of land and additions on the property. | Land | Improvement |
|---|---|---|---|---|
| 2025 | $5,188 | $52,468 | -- | -- |
| 2024 | $5,210 | $42,371 | -- | -- |
| 2023 | $5,210 | $73,370 | $14,670 | $58,700 |
| 2022 | $5,668 | $60,410 | $12,080 | $48,330 |
| 2021 | $5,845 | $60,820 | $12,160 | $48,660 |
| 2020 | $5,833 | $55,650 | $11,130 | $44,520 |
| 2019 | $5,641 | $53,120 | $10,620 | $42,500 |
| 2018 | $5,458 | $50,480 | $10,090 | $40,390 |
| 2017 | $5,409 | $47,350 | $9,470 | $37,880 |
| 2016 | $850 | $8,070 | $8,070 | $0 |
Mortgage History
| Date | Status | Loan Amount | Loan Type |
|---|---|---|---|
| Previous Owner | $245,000 | Credit Line Revolving | |
| Previous Owner | $375,000 | New Conventional |
Deed History
| Date | Type | Sale Price | Title Company |
|---|---|---|---|
| Warranty Deed | $1,189,000 | Security Title Agency | |
| Warranty Deed | $1,000,000 | Old Republic Title Agency | |
| Warranty Deed | $751,750 | Lawyers Title Of Arizona Inc | |
| Special Warranty Deed | $769,840 | Security Title Agency Inc | |
| Special Warranty Deed | -- | Security Title Agency Inc |
Similar Homes in Peoria, AZ
Source: Arizona Regional Multiple Listing Service (ARMLS)
MLS Number: 6830176
APN: 510-09-047
- 13159 W Lone Tree Trail
- 12962 W Lone Tree Trail
- 30110 N 129th Glen
- 12956 W Eagle Ridge Ln
- 13189 W Caleb Rd
- 29854 N 132nd Dr
- 13162 W Duane Ln
- 12935 W Lone Tree Trail
- 12915 W Lone Tree Trail
- 30056 N 129th Ave
- 30342 N 130th Dr
- 29606 N Tarragona Dr
- 29449 N 130th Dr
- 30343 N 130th Dr
- 30034 N 128th Ave
- 29588 N 129th Dr
- 13360 W Red Hawk Dr
- 29361 N 130th Glen
- 29624 N 128th Ln
- 13330 W Milton Dr
