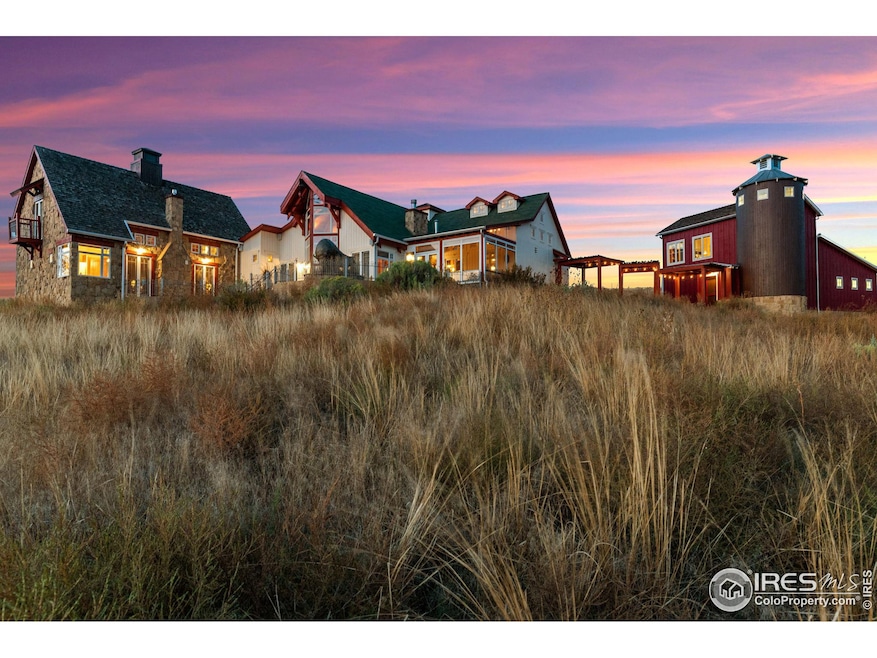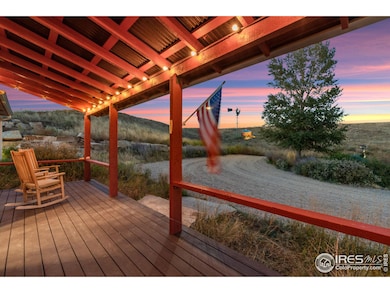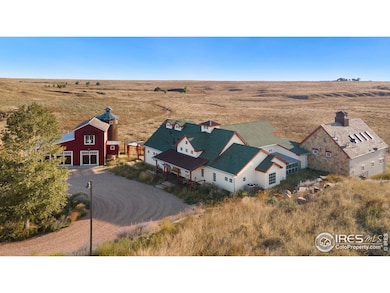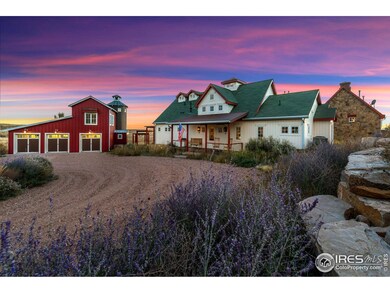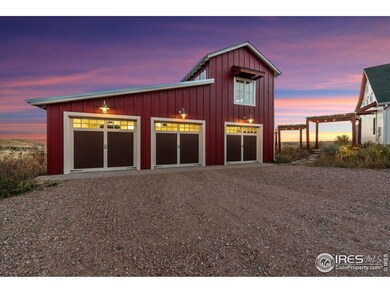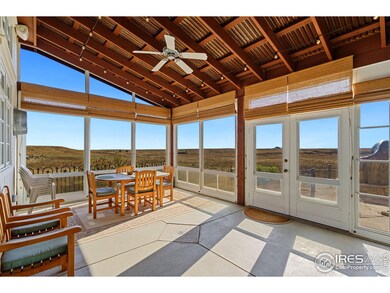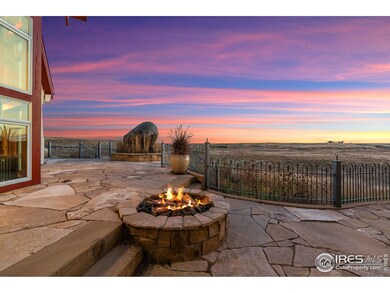Just outside of the Fort Collins area in Ault, CO, this stunning 38-acre estate offers a rare blend of luxury and seclusion, bordered by the untouched beauty of Pawnee National Grasslands. This custom-built home is a masterpiece of design, featuring elegant spaces crafted for comfort and entertainment.Inside, a spacious game room sets the stage for upscale gatherings, while a refined library invites peaceful reading. The chef's kitchen is a culinary dream, boasting GE Monogram appliances, custom hickory cabinetry, and a large island that seamlessly connects to the three-seasons room, dining area, and an expansive great room with impressive beamwork-all framed by breathtaking panoramic views.The primary suite is a private retreat, complete with a cozy reading nook, gas fireplace, a spa-like five-piece bath with a steam shower and jetted tub, plus a loft with a private patio showcasing the best views in the house. A dedicated indoor greenhouse allows for year-round gardening, while a separate studio apartment above the luxurious three-car garage provides endless possibilities.Advanced home systems ensure ultimate comfort, including hot water radiant floor heating, a backup forced air system, and multizone air conditioning. Dual propane tanks and two high-quality wells-one featuring a premium filtration system-offer reliability and pure, refreshing drinking water. Outside, the estate is a sanctuary of natural beauty. A seasonal stream winds through the property, creating a peaceful haven. With sweeping Grasslands views as your backdrop, this property isn't just a home-it's an unparalleled Colorado living experience. Indulge in the perfect harmony of luxury and nature.

