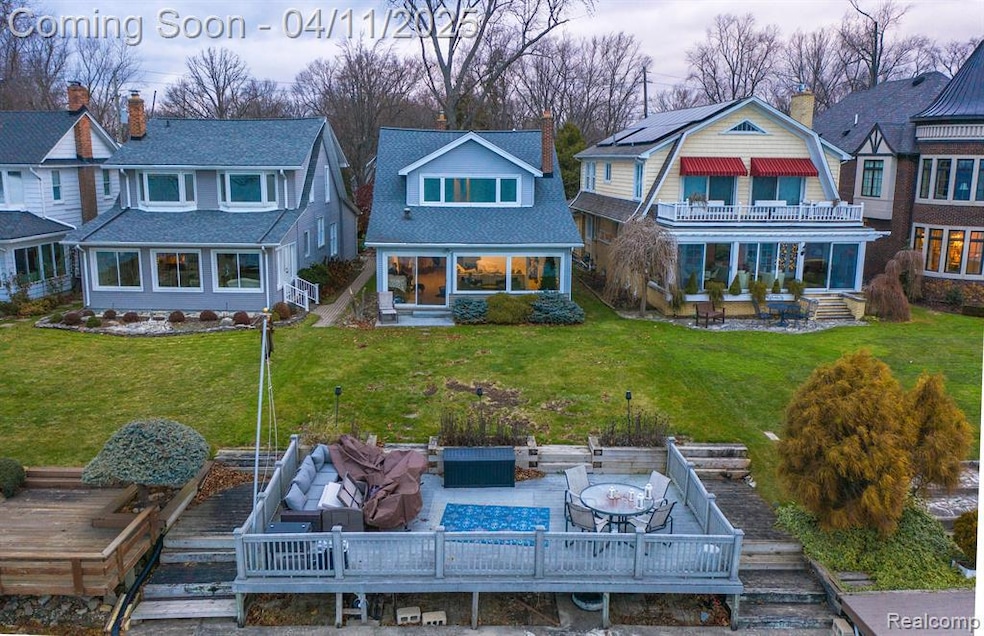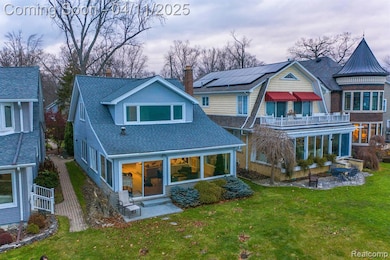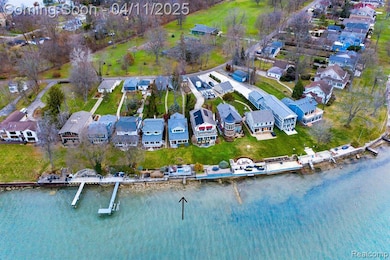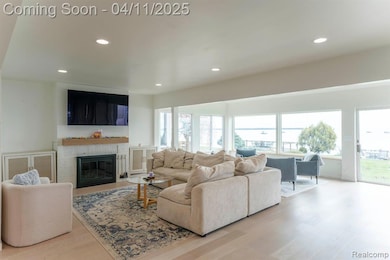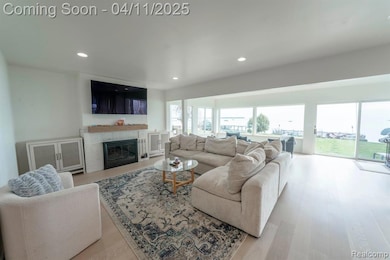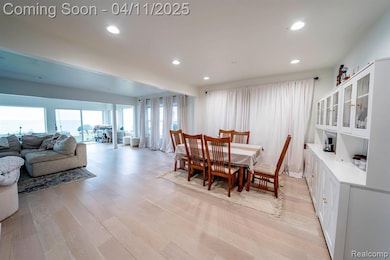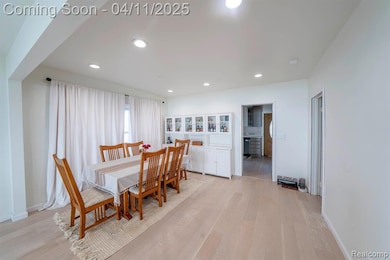
$599,900
- 4 Beds
- 2.5 Baths
- 2,664 Sq Ft
- 7837 Oak River Dr
- Grosse Ile, MI
Welcome to this stunning home nestled in the heart of Grosse Ile, perfectly located on a quiet cul-de-sac with minimal traffic and within walking distance to the newly renovated K–5 elementary school. This beautifully updated residence features a desirable first-floor master suite and a total of 4 bedrooms and 2.5 baths, offering the perfect blend of classic charm and modern
Justin Ford EXP Realty Plymouth
