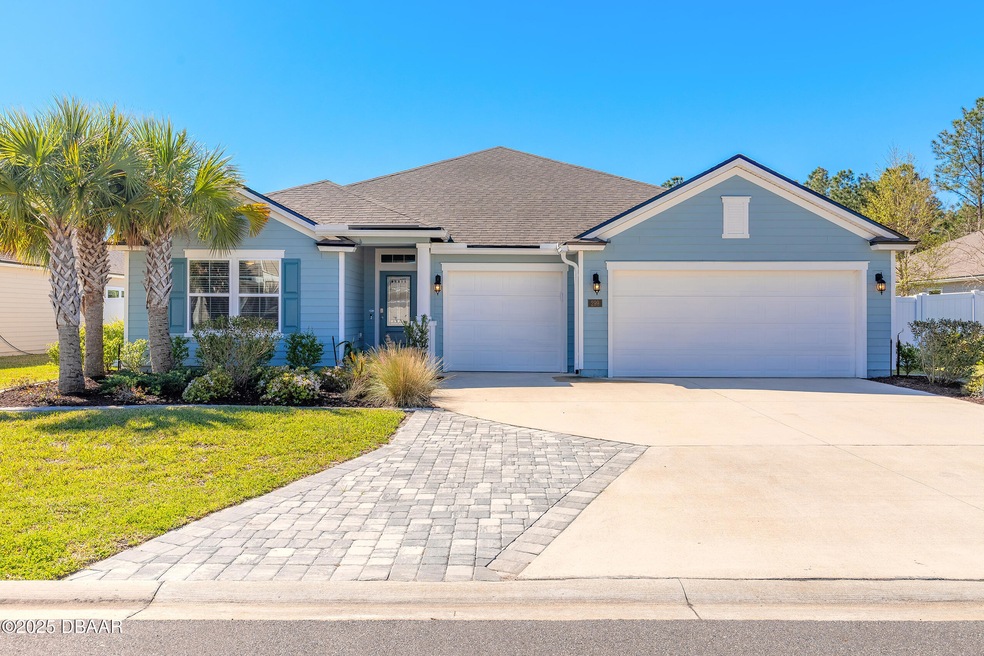
299 Granite Ave Saint Augustine, FL 32086
Estimated payment $3,583/month
Highlights
- Fitness Center
- Home fronts a pond
- Open Floorplan
- Otis A. Mason Elementary School Rated A
- View of Trees or Woods
- Clubhouse
About This Home
Welcome to Enlclave at Treaty Oaks; your dream home awaits in beautiful St Augustine! Step into this stunning home, with 2500 sqft of living space and discover 4beds, 3.5baths, a 3car garage AND a full ''next generational'' (aka in-law) suite! Built in 2022, this home is designed for style and comfort and offers an abundance of high end finishes, including expansive, double tray ceilings, crown molding, luxury tile flooring, upgraded lighting & ceiling fans, a custom shiplap ''feature wall'' with a built-in electric fireplace & specially made floor to ceiling bookcases...the list goes on! Upon entering the front door and welcoming foyer, you are immediately embraced by a bright & open floorplan, creating an environment for every day living and entertaining. The kitchen is a dream, with quartz countertops, large island, double oven and walk-in pantry! This seamless indoor living space extends to a fabulous screened lanai, where you can unwind while overlooking the peaceful & tranquil pond, complete with a lovely preserve beyond! In addition, there is a newly built paved patio and firepit...Perfect for relaxation and outdoor enjoyment!
If all of this isn't enough, the Seller has added a protective "shark-like" floor covering, called polyaspartic flooring, to the THREE car garage and lanai. As well, overhead shelving in the garage, a PVC privacy fence, gutters and new landscaping, with mulch! This home is amazing, including the location. Treaty Oaks offers a delightful inground pool, fitness center, community room and playground area....Call for your showing today! Furnishings are negotiable.
Home Details
Home Type
- Single Family
Est. Annual Taxes
- $4,786
Year Built
- Built in 2022 | Remodeled
Lot Details
- 8,276 Sq Ft Lot
- Home fronts a pond
- Property fronts a private road
- Cul-De-Sac
- North Facing Home
- Wrought Iron Fence
- Property is Fully Fenced
- Privacy Fence
- Vinyl Fence
- Front and Back Yard Sprinklers
- Few Trees
HOA Fees
- $64 Monthly HOA Fees
Parking
- 3 Car Attached Garage
- Garage Door Opener
- On-Street Parking
Property Views
- Pond
- Woods
Home Design
- Contemporary Architecture
- Block Foundation
- Frame Construction
- Shingle Roof
- Cement Siding
Interior Spaces
- 2,498 Sq Ft Home
- 1-Story Property
- Open Floorplan
- Furnished or left unfurnished upon request
- Built-In Features
- Vaulted Ceiling
- Ceiling Fan
- Electric Fireplace
- Entrance Foyer
- Living Room
- Screened Porch
Kitchen
- Breakfast Area or Nook
- Eat-In Kitchen
- Breakfast Bar
- Double Oven
- Electric Cooktop
- Microwave
- Ice Maker
- Dishwasher
- Kitchen Island
- Disposal
Flooring
- Carpet
- Tile
Bedrooms and Bathrooms
- 4 Bedrooms
- Split Bedroom Floorplan
- Walk-In Closet
- Jack-and-Jill Bathroom
- In-Law or Guest Suite
- Shower Only
Laundry
- Laundry in unit
- Dryer
- Washer
Home Security
- Smart Security System
- Smart Thermostat
- Fire and Smoke Detector
Outdoor Features
- Screened Patio
- Fire Pit
Additional Homes
- Accessory Dwelling Unit (ADU)
Utilities
- Central Heating and Cooling System
- Programmable Thermostat
- 200+ Amp Service
- Electric Water Heater
- Cable TV Available
Listing and Financial Details
- Homestead Exemption
- Assessor Parcel Number 136142-0250
Community Details
Overview
- Association fees include ground maintenance
- Treaty Oaks Association Inc Association
- Not On The List Subdivision
- On-Site Maintenance
Amenities
- Clubhouse
Recreation
- Community Playground
- Fitness Center
- Community Pool
Map
Home Values in the Area
Average Home Value in this Area
Tax History
| Year | Tax Paid | Tax Assessment Tax Assessment Total Assessment is a certain percentage of the fair market value that is determined by local assessors to be the total taxable value of land and additions on the property. | Land | Improvement |
|---|---|---|---|---|
| 2024 | $4,750 | $416,742 | -- | -- |
| 2023 | $4,750 | $393,576 | $0 | $0 |
| 2022 | $1,290 | $100,800 | $100,800 | $0 |
| 2021 | $0 | $5,000 | $5,000 | $0 |
Property History
| Date | Event | Price | Change | Sq Ft Price |
|---|---|---|---|---|
| 03/24/2025 03/24/25 | For Sale | $559,000 | +0.2% | $224 / Sq Ft |
| 12/17/2023 12/17/23 | Off Market | $558,115 | -- | -- |
| 10/05/2022 10/05/22 | Sold | $558,115 | +1.5% | $223 / Sq Ft |
| 09/13/2022 09/13/22 | Pending | -- | -- | -- |
| 08/22/2022 08/22/22 | For Sale | $549,990 | -- | $220 / Sq Ft |
Deed History
| Date | Type | Sale Price | Title Company |
|---|---|---|---|
| Quit Claim Deed | $100 | None Listed On Document | |
| Special Warranty Deed | $558,115 | Dhi Title |
Mortgage History
| Date | Status | Loan Amount | Loan Type |
|---|---|---|---|
| Previous Owner | $250,990 | New Conventional |
Similar Homes in the area
Source: Daytona Beach Area Association of REALTORS®
MLS Number: 1211100
APN: 136142-0250
- 142 Granite Ave
- 57 Beach Park Ct
- 110 Pittman Ct
- 86 Pittman Ct
- 74 Pittman Ct
- 50 S Twin Maple Rd
- 65 Pittman Ct
- 111 Beach Palm Ct
- 87 Beach Palm Ct
- 107 Beach Palm Ct
- 118 N Twin Maple Rd
- 110 Beach Palm Ct
- 173 N Twin Maple Rd
- 72 Beach Palm Ct
- 150 Beach Palm Ct Unit 106
- 84 Beach Palm Ct
- 170 Beach Palm Ct Unit 101
- 266 Mustard Hill Ct
- 81 Quartz Place
- 92 Silver Fern Dr






