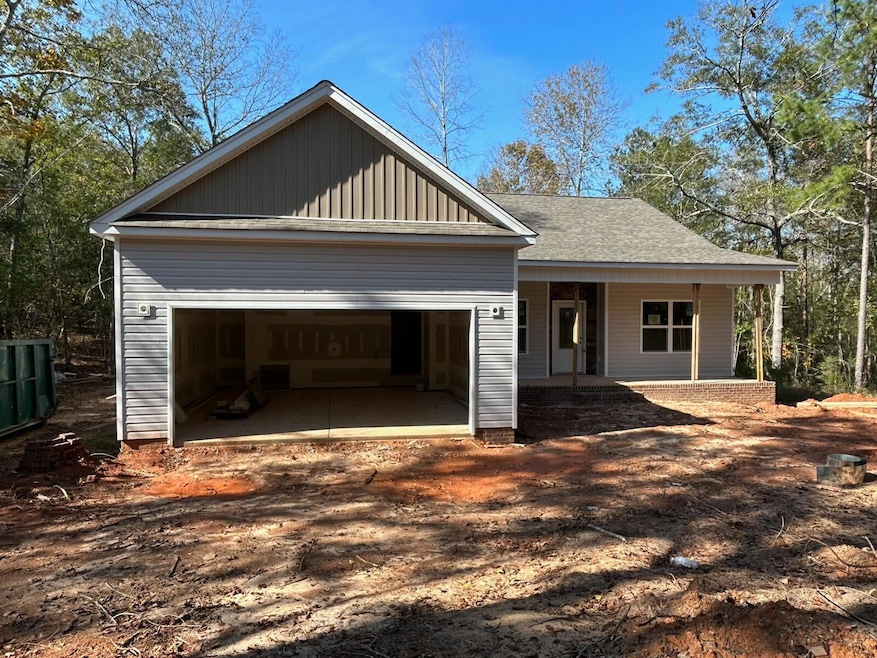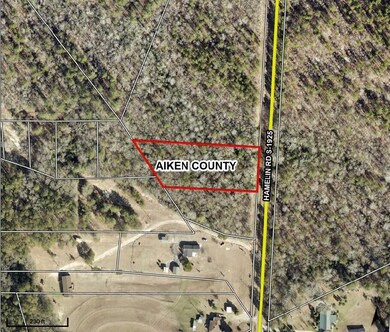
Highlights
- Horses Allowed On Property
- Deck
- Ranch Style House
- New Construction
- Wooded Lot
- Combination Kitchen and Living
About This Home
As of February 2025Beautiful New Construction Home on 1.5 acres. One level. NO HOA. NO Restrictions! Close to I-20, convenient to Aiken, Augusta and Columbia. This is a build with quality finishes and features. Sitting back among trees on an acre and a half, this home will welcome you with an inviting front porch with beautiful stonework. The front door entrance opens to a wide hallway foyer flanked by a formal dining room and leading to the open living room/kitchen area with vaulted ceilings and plenty of light. The kitchen, which sits between the formal dining area and living area will have attractive granite counters, custom cabinetry, stainless appliances(Whirlpool Stove, Microwave & Dishwasher) and a pantry closet. From the living room walk out onto the covered porch and step down to your private back yard. This lot provides a range of possibilities from adding a workshop to putting in a pool. Back inside you'll find the spacious Master bedroom suite, which looks out onto the backyard. two walk-in closets add to this great space. An adjoining bath includes a granite topped dual sink vanity, walk in shower &soaking tub. 2 additional bedrooms with deep closets and a laundry room in between are off the hallway and also a full bathroom. Great use of space in this New Level Construction quality built home.
Breezeline and AT&T Internet are available in the area. Aiken Electric Co-op. Buyer to verify all information. **Qualifies for 100% USDA financing and 1-1.5% lender credit.
This plan subject to builder modification. Home is under construction with projected completion in December. Buyer to verify all info
Home Details
Home Type
- Single Family
Year Built
- New Construction
Lot Details
- 1.5 Acre Lot
- Landscaped
- Level Lot
- Wooded Lot
- Zoning described as RUD
Parking
- 2 Car Attached Garage
- Garage Door Opener
- Stone Driveway
Home Design
- Ranch Style House
- Brick Exterior Construction
- Brick Foundation
- Pillar, Post or Pier Foundation
- Block Foundation
- Shingle Roof
- Composition Roof
- Vinyl Siding
- Stone
Interior Spaces
- 1,827 Sq Ft Home
- Ceiling Fan
- Insulated Windows
- Combination Kitchen and Living
- Breakfast Room
- Crawl Space
- Pull Down Stairs to Attic
- Fire and Smoke Detector
- Washer and Electric Dryer Hookup
Kitchen
- Eat-In Kitchen
- Range
- Microwave
- Dishwasher
- Solid Surface Countertops
Flooring
- Carpet
- Vinyl
Bedrooms and Bathrooms
- 3 Bedrooms
- Walk-In Closet
- 2 Full Bathrooms
Outdoor Features
- Deck
- Screened Patio
- Porch
Schools
- Jd Lever Elementary School
- Aiken Intermediate 6Th-Schofield Middle 7Th&8Th
- Aiken High School
Horse Facilities and Amenities
- Horses Allowed On Property
Utilities
- Forced Air Zoned Heating and Cooling System
- Heat Pump System
- Well
- Septic Tank
- Cable TV Available
Community Details
- No Home Owners Association
- Built by New Level Construction
Listing and Financial Details
- Home warranty included in the sale of the property
- Assessor Parcel Number 116-00-14-001
- Seller Concessions Not Offered
Map
Home Values in the Area
Average Home Value in this Area
Property History
| Date | Event | Price | Change | Sq Ft Price |
|---|---|---|---|---|
| 02/26/2025 02/26/25 | Sold | $364,000 | +1.1% | $199 / Sq Ft |
| 02/25/2025 02/25/25 | Pending | -- | -- | -- |
| 04/13/2024 04/13/24 | For Sale | $360,000 | -- | $197 / Sq Ft |
Tax History
| Year | Tax Paid | Tax Assessment Tax Assessment Total Assessment is a certain percentage of the fair market value that is determined by local assessors to be the total taxable value of land and additions on the property. | Land | Improvement |
|---|---|---|---|---|
| 2023 | -- | $320 | $320 | $0 |
Mortgage History
| Date | Status | Loan Amount | Loan Type |
|---|---|---|---|
| Open | $371,826 | VA |
Deed History
| Date | Type | Sale Price | Title Company |
|---|---|---|---|
| Deed | $364,000 | None Listed On Document |
Similar Homes in Aiken, SC
Source: Aiken Association of REALTORS®
MLS Number: 211276
APN: 116-00-14-001
- 9999 Shiloh Church Rd
- 3 Hamelin Rd
- 66 Fulmer Rd
- 000 W Frontage Rd
- 0000 Shiloh Church Rd
- 133 W Frontage Rd
- 1049 Old Jordan Rd
- 1358 Old Kimbill Trail
- 1268 Powell Pond Rd
- 2976 Old Camp Long Rd
- 2989 Old Camp Long Rd
- 00 Molly Dr
- 0 Molly Dr
- 1501 Wire Rd
- 330 N Stream Dr
- 319 Beaver Dam Rd
- 1379 Wire Rd
- 340 Beaverdam Rd
- 246 E Frontage Rd
- 1760 Edgefield Hwy

