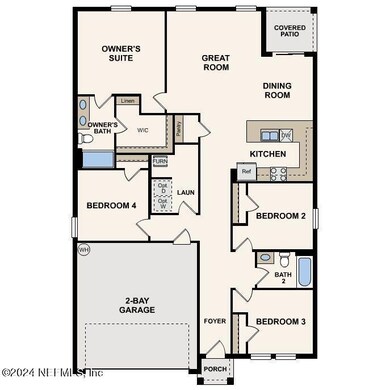
299 River Hill Dr Welaka, FL 32193
Estimated payment $1,549/month
Highlights
- New Construction
- 2 Car Attached Garage
- Central Air
- Great Room
- Walk-In Closet
- Carpet
About This Home
Discover Your Dream Home in the River Hill Community! Step into the Quail Ridge Plan in the charming this delightful home features an open living room that flows into a beautifully designed dining area and kitchen, perfect for gatherings. The kitchen is the heart of the house, boasting elegant cabinetry, granite countertops, and stainless steel appliances, including a range with a microwave and dishwasher. The primary suite includes a private bath with dual vanity sinks and a spacious walk-in closet. Three more inviting bedrooms and a full secondary bath provide ample space. A two-car garage offers plenty of storage, and energy-efficient Low-E insulated dual-pane windows enhance comfort. Enjoy peace of mind with a one-year limited home warranty. Discover the Quail Ridge Plan and embrace a stylish and comfortable lifestyle.
Home Details
Home Type
- Single Family
Est. Annual Taxes
- $164
Year Built
- Built in 2025 | New Construction
Lot Details
- Lot Dimensions are 120x80
HOA Fees
- $11 Monthly HOA Fees
Parking
- 2 Car Attached Garage
Home Design
- Shingle Roof
- Stucco
Interior Spaces
- 1,666 Sq Ft Home
- 1-Story Property
- Great Room
Kitchen
- Electric Range
- Microwave
- Dishwasher
Flooring
- Carpet
- Vinyl
Bedrooms and Bathrooms
- 4 Bedrooms
- Walk-In Closet
- 2 Full Bathrooms
Laundry
- Laundry on lower level
- Washer and Electric Dryer Hookup
Home Security
- Carbon Monoxide Detectors
- Fire and Smoke Detector
Schools
- Middleton-Burney Elementary School
- Miller Intermediate
- Crescent City High School
Utilities
- Central Air
- Heat Pump System
- Electric Water Heater
Community Details
- Contact: John Horan Association, Phone Number (386) 439-6848
- Not Validd Subdivision
Listing and Financial Details
- Assessor Parcel Number 031226924200000160
Map
Home Values in the Area
Average Home Value in this Area
Tax History
| Year | Tax Paid | Tax Assessment Tax Assessment Total Assessment is a certain percentage of the fair market value that is determined by local assessors to be the total taxable value of land and additions on the property. | Land | Improvement |
|---|---|---|---|---|
| 2024 | $168 | $15,000 | $15,000 | -- |
| 2023 | $164 | $15,000 | $15,000 | $0 |
| 2022 | $102 | $6,500 | $6,500 | $0 |
| 2021 | $82 | $3,750 | $0 | $0 |
| 2020 | $83 | $3,750 | $0 | $0 |
| 2019 | $84 | $3,750 | $3,750 | $0 |
| 2018 | $85 | $3,750 | $3,750 | $0 |
| 2017 | $87 | $3,750 | $3,750 | $0 |
| 2016 | $85 | $3,750 | $0 | $0 |
| 2015 | $86 | $3,750 | $0 | $0 |
| 2014 | $113 | $5,000 | $0 | $0 |
Property History
| Date | Event | Price | Change | Sq Ft Price |
|---|---|---|---|---|
| 04/09/2025 04/09/25 | Pending | -- | -- | -- |
| 01/03/2025 01/03/25 | Price Changed | $272,990 | +0.4% | $164 / Sq Ft |
| 12/05/2024 12/05/24 | For Sale | $271,990 | -- | $163 / Sq Ft |
Deed History
| Date | Type | Sale Price | Title Company |
|---|---|---|---|
| Warranty Deed | $30,000 | First American Title | |
| Warranty Deed | $7,000 | Southern Title Holding Co Ll |
Similar Homes in Welaka, FL
Source: realMLS (Northeast Florida Multiple Listing Service)
MLS Number: 2059421
APN: 03-12-26-9242-0000-0160
- 299 River Hill Dr
- 325 River Hill Dr
- 322 River Hill Dr
- 247 River Hill Dr
- 400 River Hill Dr
- 403 River Hill Dr
- 415 River Hill Dr
- 0 Daveis Ridge Drive & River Hill Dr
- 0 Daveis Ridge Drive & River Hill Dr
- 0 Daveis Ridge Drive & River Hill Dr
- 0 Daveis Ridge Drive & River Hill Dr
- 0 Daveis Ridge Drive & River Hill Dr
- 0 Daveis Ridge Drive & River Hill Dr
- 195 River Ridge Place
- 427 River Hill Dr
- 200 River Hill Dr
- 458 River Hill Dr
- 205 River Hill Dr
- 562 River Hill Dr
- 108 Village Dr

