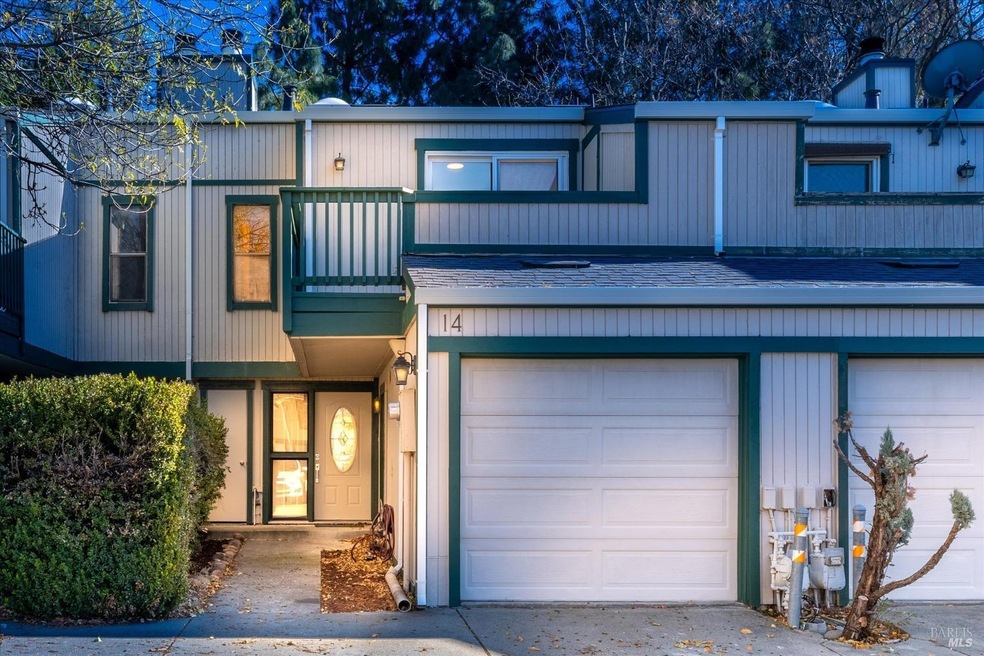
299 Shasta Dr Unit 14 Vacaville, CA 95687
Highlights
- Property is near a clubhouse
- Community Pool
- Bathroom on Main Level
- Will C. Wood High School Rated A-
- Outdoor Game Court
- Central Heating and Cooling System
About This Home
As of April 2025Remodeled and move-in ready! This beautifully updated two-story condo offers the ease of a turn-key unit With all the ammenities you need! Nestled in a secure, well-maintained gated community, this residence has 3 spacious bedrooms, 2.5 bathrooms and a one car private garage. There are upgrades throughout including new flooring, plush carpet, updated bathrooms, and brand-new stainless steel appliances (oven, microwave, and dishwasher). The primary bedroom is a tranquil retreat with a large walk-in closet, a private en-suite bathroom with a vanity area, and it's own private balconey. The warm laminate flooring and cozy gas fireplace create an inviting ambiance and the built-in bar area adds to the flexibility of the space. The kitchen is both charming and functional. A pantry closet provides ample storage, while a window overlooking the private patio fills the space with natural light. Convenient upstairs laundry facilities, central heating, and air conditioning ensure year-round comfort.This community offers great amenities like two pools, one adult and one and one for family, and a large sports court for recreation. The home also comes with two parking spaces in for your convenience.
Property Details
Home Type
- Condominium
Est. Annual Taxes
- $2,174
Year Built
- Built in 1982 | Remodeled
HOA Fees
- $595 Monthly HOA Fees
Parking
- 1 Car Garage
- Auto Driveway Gate
- Assigned Parking
Interior Spaces
- 1,376 Sq Ft Home
- 2-Story Property
- Wood Burning Fireplace
- Gas Fireplace
- Family Room
- Dining Room
Bedrooms and Bathrooms
- 3 Bedrooms
- Bathroom on Main Level
Laundry
- Laundry on upper level
- Dryer
- Washer
Additional Features
- Property is near a clubhouse
- Central Heating and Cooling System
Listing and Financial Details
- Assessor Parcel Number 0131-531-140
Community Details
Overview
- Association fees include common areas, maintenance exterior, ground maintenance, management, pool, recreation facility, roof
- C&C Property Management/ Shasta Park Association, Phone Number (707) 447-6088
Recreation
- Outdoor Game Court
- Community Playground
- Community Pool
Map
Home Values in the Area
Average Home Value in this Area
Property History
| Date | Event | Price | Change | Sq Ft Price |
|---|---|---|---|---|
| 04/23/2025 04/23/25 | Sold | $385,000 | 0.0% | $280 / Sq Ft |
| 03/24/2025 03/24/25 | Pending | -- | -- | -- |
| 03/19/2025 03/19/25 | For Sale | $385,000 | 0.0% | $280 / Sq Ft |
| 02/17/2025 02/17/25 | Pending | -- | -- | -- |
| 02/14/2025 02/14/25 | For Sale | $385,000 | 0.0% | $280 / Sq Ft |
| 02/07/2025 02/07/25 | Pending | -- | -- | -- |
| 02/04/2025 02/04/25 | For Sale | $385,000 | -- | $280 / Sq Ft |
Tax History
| Year | Tax Paid | Tax Assessment Tax Assessment Total Assessment is a certain percentage of the fair market value that is determined by local assessors to be the total taxable value of land and additions on the property. | Land | Improvement |
|---|---|---|---|---|
| 2024 | $2,174 | $184,705 | $30,177 | $154,528 |
| 2023 | $2,123 | $181,085 | $29,586 | $151,499 |
| 2022 | $2,068 | $177,535 | $29,006 | $148,529 |
| 2021 | $2,072 | $174,055 | $28,438 | $145,617 |
| 2020 | $2,044 | $172,271 | $28,147 | $144,124 |
| 2019 | $2,009 | $168,895 | $27,596 | $141,299 |
| 2018 | $1,987 | $165,584 | $27,055 | $138,529 |
| 2017 | $1,921 | $162,338 | $26,525 | $135,813 |
| 2016 | $1,905 | $159,155 | $26,005 | $133,150 |
| 2015 | $1,881 | $156,765 | $25,615 | $131,150 |
| 2014 | $1,762 | $153,695 | $25,114 | $128,581 |
Mortgage History
| Date | Status | Loan Amount | Loan Type |
|---|---|---|---|
| Open | $145,000 | New Conventional | |
| Previous Owner | $134,800 | VA | |
| Previous Owner | $134,838 | VA |
Deed History
| Date | Type | Sale Price | Title Company |
|---|---|---|---|
| Grant Deed | $153,000 | Old Republic Title Company | |
| Grant Deed | $132,000 | Placer Title Company | |
| Interfamily Deed Transfer | -- | -- | |
| Grant Deed | $103,000 | Frontier Title Company |
Similar Homes in Vacaville, CA
Source: Bay Area Real Estate Information Services (BAREIS)
MLS Number: 325009056
APN: 0131-531-140
- 299 Shasta Dr Unit 14
- 299 Shasta Dr Unit 21
- 301 Mono Dr
- 158 Del Rio Ct Unit 3
- 137 Arrowhead Dr
- 128 Del Rio Ct Unit 1
- 361 Elsinore Dr
- 207 Shasta Dr
- 205 Arrowhead Dr
- 1206 Marshall Rd
- 39 Sunset Dr
- 89 Sunset Dr
- 343 Springvalley Dr
- 21 Sunset Dr Unit 21
- 838 Studding Sail St
- 590 Silver Dr
- 232 Bowline Dr
- 125 Beard St
- 413 Crownpointe Cir
- 871 Kingman Dr
