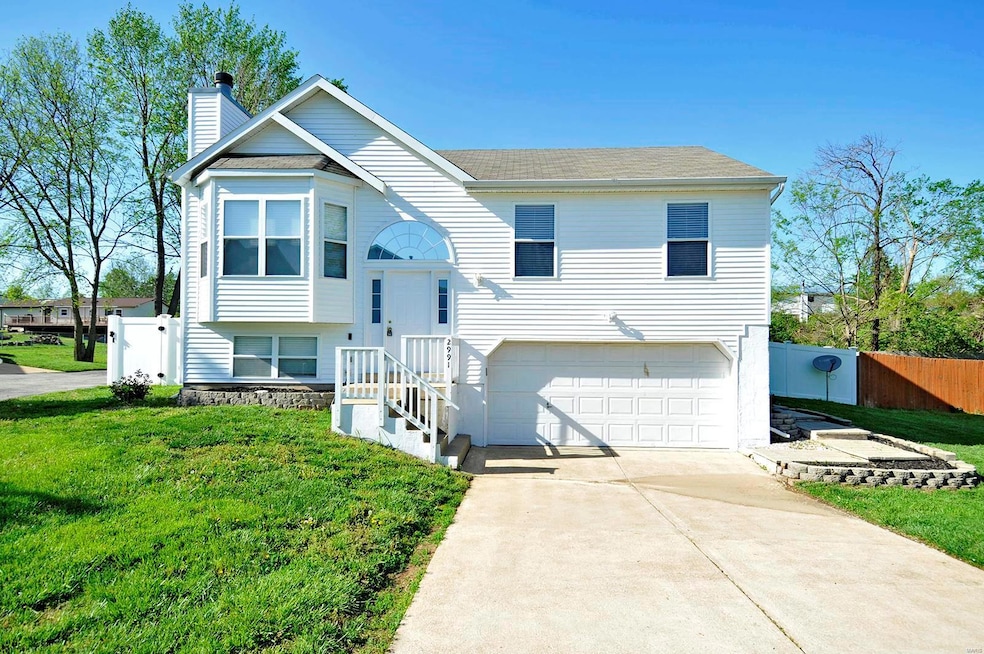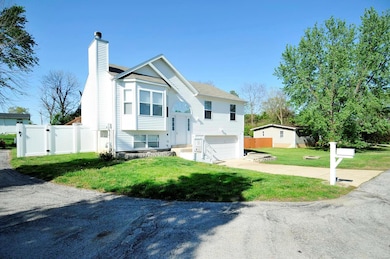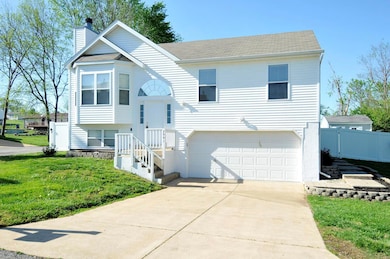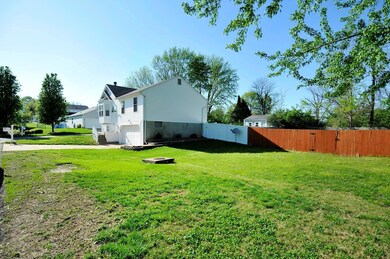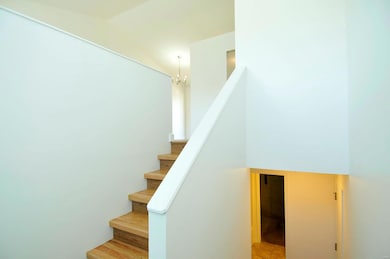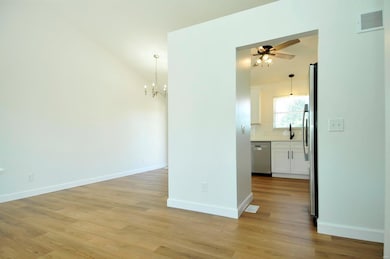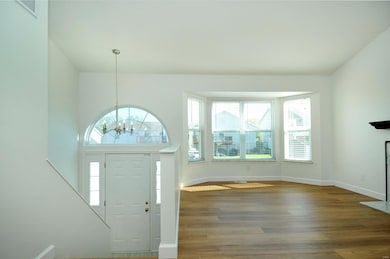
2991 Adayah Ln Arnold, MO 63010
Imperial NeighborhoodEstimated payment $1,827/month
Highlights
- Recreation Room
- Breakfast Room
- Oversized Parking
- Traditional Architecture
- 2 Car Attached Garage
- Living Room
About This Home
Must see this renovated 3 bedroom, 3 bathroom 2 car oversize garage home located on large lot in secluded part of the subdivision. As you walk in to this split foyer you are greeted by bright entry foyer that leads you to nice size vaulted ceiling living room with wood burning fireplace followed by breakfast/dining area with sliding door access to large 19x 10 deck, perfect for your outdoor entertainment. All new kitchen with white kitchen cabinets, quartz counter top, ceramic tile back splash and stainless steel appliances. Hallway leads to updated guest bathroom and 3 bedrooms including master bedroom with full bathroom. Finish lower level offers large rec room and another full bathroom. New light fixtures and ceiling fans, new luxury vinyl planks flooring, newer HVAC system, freshly painted. Leveled back yard with vinyl maintenance free privacy fence and storage shed connected to electric power. Large lot with only 2 homes on the street. Make your appointment today
Home Details
Home Type
- Single Family
Est. Annual Taxes
- $2,005
Year Built
- Built in 1995
Lot Details
- 0.35 Acre Lot
- Lot Dimensions are 90x69x155x36x225x18x41x55
HOA Fees
- $17 Monthly HOA Fees
Parking
- 2 Car Attached Garage
- Oversized Parking
- Garage Door Opener
Home Design
- Traditional Architecture
- Split Level Home
Interior Spaces
- Wood Burning Fireplace
- Insulated Windows
- Living Room
- Breakfast Room
- Recreation Room
- Luxury Vinyl Plank Tile Flooring
- Basement
Bedrooms and Bathrooms
- 3 Bedrooms
- 3 Full Bathrooms
Schools
- Richard Simpson Elem. Elementary School
- Seckman Middle School
- Seckman Sr. High School
Additional Features
- Shed
- Forced Air Heating System
Listing and Financial Details
- Assessor Parcel Number 08-1.0-01.0-2-001-020.18
Community Details
Recreation
- Recreational Area
Map
Home Values in the Area
Average Home Value in this Area
Property History
| Date | Event | Price | Change | Sq Ft Price |
|---|---|---|---|---|
| 04/23/2025 04/23/25 | For Sale | $294,900 | -- | $216 / Sq Ft |
| 04/23/2025 04/23/25 | Off Market | -- | -- | -- |
Similar Homes in Arnold, MO
Source: MARIS MLS
MLS Number: MAR25025378
- 3093 Shelley Lynn Dr
- 3240 Quervo Ln
- 5011 Courtside Dr
- 3920 Cedar Brook Ct
- 2941 Katie Ct
- 2811 Vineyard Dr
- 156 Hinrichs Ln
- 2 Ashford at Bella Terra
- 2
- 2 Sterling at Bella Terra
- 2 Berwick at Bella Terra
- 2 Maple at Bella Terra
- 2 Aspen II at Bella Terra
- 2 Aspen at Bella Terra
- 3187 Meadowfield Dr
- 3188 Meadowfield Dr
- 2349 Elm Dr
- 3154 Willow Point Dr
- 5007 Snowberry St
- 472 Cypress Creek Ln
