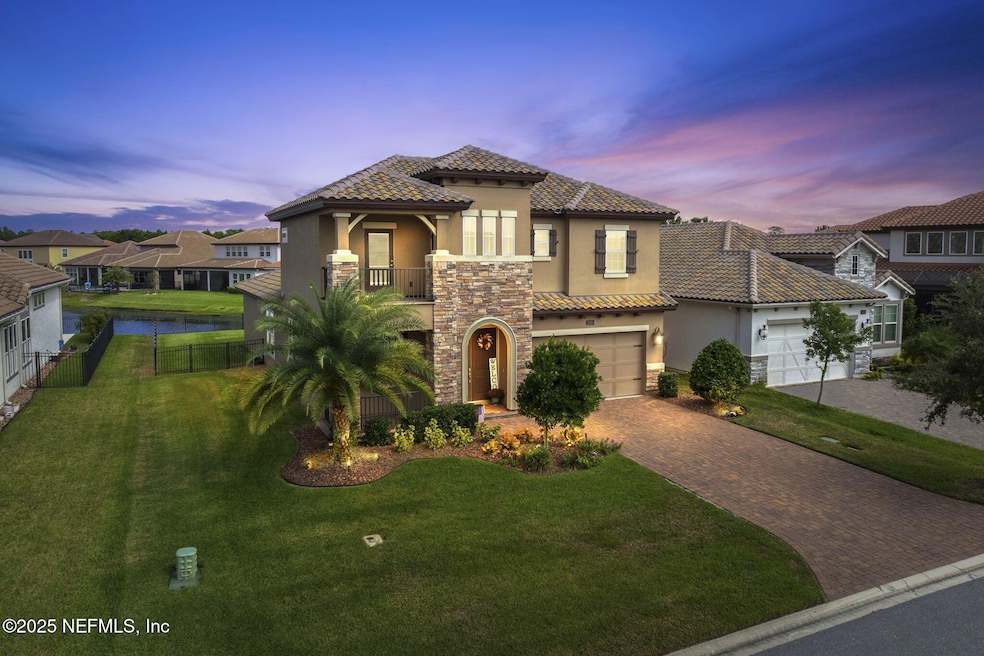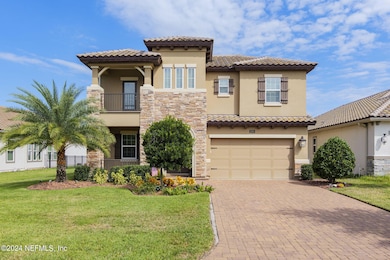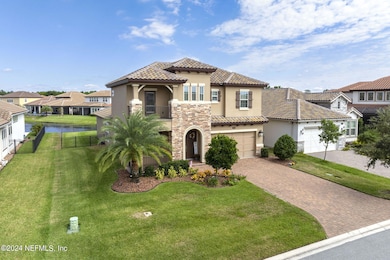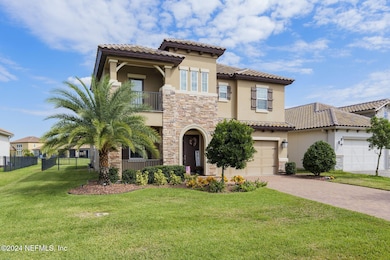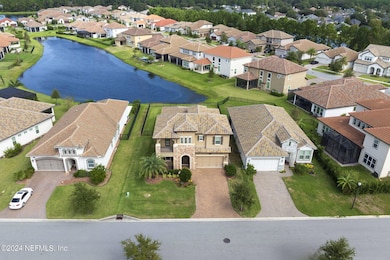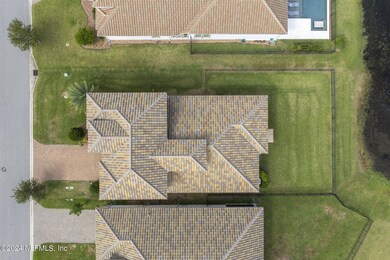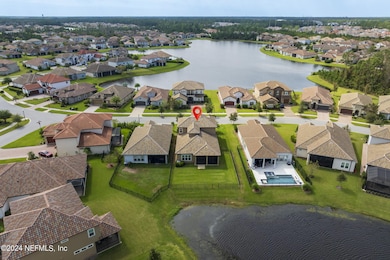
2991 Pescara Dr Jacksonville, FL 32246
Golden Glades/The Woods NeighborhoodEstimated payment $5,776/month
Highlights
- Fitness Center
- Home fronts a pond
- Pond View
- Atlantic Coast High School Rated A-
- Gated Community
- Open Floorplan
About This Home
Price Improvement! Welcome to your dream home in the heart of Tamaya, where Mediterranean elegance meets modern comfort!This stunning 2-story home sits on a serene pond and just 6 miles from the beach,offers a truly unparalleled lifestyle. Step inside to discover a spacious and inviting layout, featuring a spectacular kitchen adorned with a large island, exquisite quartz countertops, and custom pantry shelving-perfect for culinary enthusiasts.The open concept design boasts a great room ideal for gatherings. With a seamless flow from the family room to the dining area and out through the triple slider doors to your expansive screened lanai, entertaining is a breeze. The luxurious primary bedroom, conveniently located on the first floor, exudes a spa like atmosphere, providing a peaceful retreat at the end of the day.An additional flex space offers versatility and can effortlessly be closed off for privacy.Upstairs, you'll find inviting additional bedrooms alongside a delightful loft- perfect for lounging or play. With resort style amenities and vibrant community atmosphere, Tamaya is not just a neighborhood; it's a lifestyle. Hurry and schedule your showing today- your new home awaits!
Home Details
Home Type
- Single Family
Est. Annual Taxes
- $12,362
Year Built
- Built in 2020
Lot Details
- 10,454 Sq Ft Lot
- Home fronts a pond
- Back Yard Fenced
HOA Fees
- $8 Monthly HOA Fees
Parking
- 3 Car Garage
- Garage Door Opener
Home Design
- Spanish Architecture
- Tile Roof
- Stucco
Interior Spaces
- 2,803 Sq Ft Home
- 2-Story Property
- Open Floorplan
- Ceiling Fan
- 1 Fireplace
- Entrance Foyer
- Screened Porch
- Pond Views
- Laundry on lower level
Kitchen
- Eat-In Kitchen
- Electric Oven
- Gas Cooktop
- Dishwasher
- Kitchen Island
- Disposal
Flooring
- Carpet
- Tile
Bedrooms and Bathrooms
- 4 Bedrooms
- Walk-In Closet
- Bathtub With Separate Shower Stall
Home Security
- Security Gate
- Smart Thermostat
Outdoor Features
- Balcony
- Patio
Utilities
- Central Heating and Cooling System
- Natural Gas Connected
- Tankless Water Heater
- Water Softener is Owned
Listing and Financial Details
- Assessor Parcel Number 1652845550
Community Details
Overview
- Association fees include trash
- Tamaya Subdivision
Recreation
- Tennis Courts
- Community Basketball Court
- Community Playground
- Fitness Center
- Jogging Path
Additional Features
- Clubhouse
- Gated Community
Map
Home Values in the Area
Average Home Value in this Area
Tax History
| Year | Tax Paid | Tax Assessment Tax Assessment Total Assessment is a certain percentage of the fair market value that is determined by local assessors to be the total taxable value of land and additions on the property. | Land | Improvement |
|---|---|---|---|---|
| 2024 | $12,918 | $511,033 | -- | -- |
| 2023 | $12,362 | $496,149 | $0 | $0 |
| 2022 | $11,173 | $481,699 | $0 | $0 |
| 2021 | $11,065 | $467,669 | $0 | $0 |
| 2020 | $4,681 | $85,000 | $85,000 | $0 |
| 2019 | $4,513 | $90,000 | $90,000 | $0 |
Property History
| Date | Event | Price | Change | Sq Ft Price |
|---|---|---|---|---|
| 04/06/2025 04/06/25 | Price Changed | $849,000 | -2.4% | $303 / Sq Ft |
| 02/13/2025 02/13/25 | Price Changed | $869,500 | -1.1% | $310 / Sq Ft |
| 10/17/2024 10/17/24 | For Sale | $879,500 | +59.9% | $314 / Sq Ft |
| 12/17/2023 12/17/23 | Off Market | $550,000 | -- | -- |
| 11/20/2020 11/20/20 | Sold | $550,000 | -1.9% | $196 / Sq Ft |
| 10/28/2020 10/28/20 | Pending | -- | -- | -- |
| 10/23/2020 10/23/20 | For Sale | $560,466 | -- | $200 / Sq Ft |
Deed History
| Date | Type | Sale Price | Title Company |
|---|---|---|---|
| Warranty Deed | $550,000 | Southern Title Hldg Co Llc |
Mortgage History
| Date | Status | Loan Amount | Loan Type |
|---|---|---|---|
| Open | $40,000 | Credit Line Revolving | |
| Open | $467,500 | New Conventional |
Similar Homes in the area
Source: realMLS (Northeast Florida Multiple Listing Service)
MLS Number: 2052405
APN: 165284-5550
- 2548 Caprera Cir
- 2597 Caprera Cir
- 2729 Tartus Dr
- 2485 Izola Ct
- 2731 Ostia Cir
- 2591 Bentshire Dr
- 12715 Bentwater Dr
- 13012 Aegean Dr
- 2758 Tartus Dr
- 2440 Izola Ct
- 2865 Cassia Ln
- 2459 Karatas Ct
- 2895 Cassia Ln
- 2377 Cool Springs Dr N
- 2366 Aztec Dr W
- 2223 Heath Green Place S
- 2747 Cassia Ln
- 2693 Cassia Ln
- 2932 Danube Dr
- 12534 Reginald Dr
