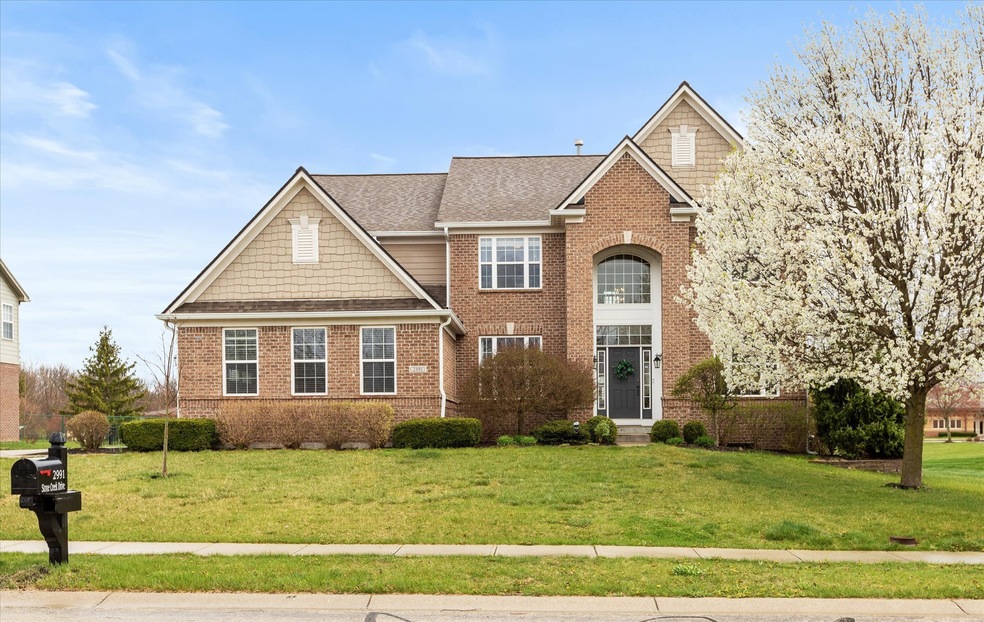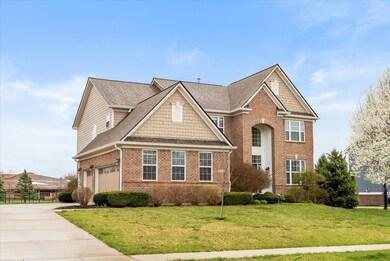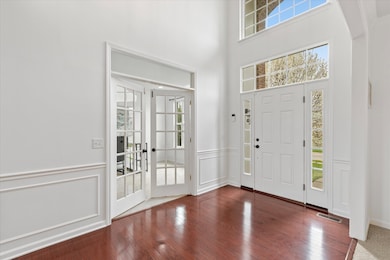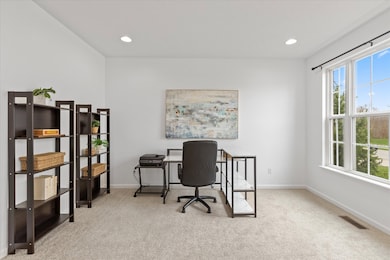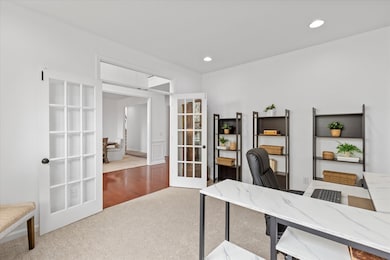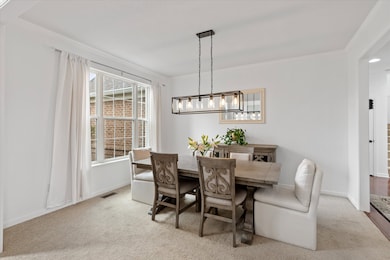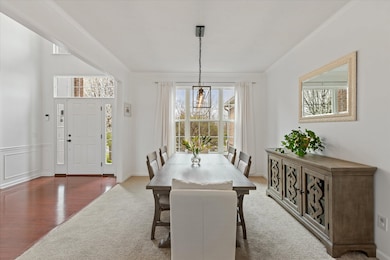
2991 Stone Creek Dr Zionsville, IN 46077
Highlights
- Traditional Architecture
- Covered patio or porch
- Thermal Windows
- Union Elementary School Rated A
- Double Oven
- 3 Car Attached Garage
About This Home
As of April 2024Located in the Fieldstone neighborhood, this single-family home offers a blend of modern features and community amenities for a comfortable lifestyle. The 3,164-square-foot property features ample natural light and a layout designed for both functionality and comfort. The main floor includes a large foyer, a private office, a dining room, and an open-plan living area with a custom kitchen and walk-in pantry. There is also a versatile bonus room suitable of the kitchen. The second floor includes four spacious bedrooms and two full bathrooms, as well as a large laundry room, which includes a utility sink. An additional half bath is on the first floor. Great storage space throughout. The unfinished basement, equipped with plumbing, presents an opportunity for customization, including an additional bathroom. The backyard is fully fenced. A new LG washer/dryer (2023), water heater (2022), water softener (2022), and built-in microwave (2022) are included. Community amenities include a neighborhood pool, basketball court, and playground. The property's location offers easy access to local attractions, necessities, and Zionsville Community Schools.
Last Agent to Sell the Property
eXp Realty, LLC Brokerage Email: stacy@zvillehomes.com License #RB15001208

Co-Listed By
eXp Realty, LLC Brokerage Email: stacy@zvillehomes.com License #RB18001231
Home Details
Home Type
- Single Family
Est. Annual Taxes
- $5,504
Year Built
- Built in 2009
Lot Details
- 0.35 Acre Lot
- Sprinkler System
HOA Fees
- $44 Monthly HOA Fees
Parking
- 3 Car Attached Garage
Home Design
- Traditional Architecture
- Brick Exterior Construction
- Cement Siding
- Concrete Perimeter Foundation
Interior Spaces
- 2-Story Property
- Tray Ceiling
- Fireplace With Gas Starter
- Thermal Windows
- Entrance Foyer
- Family Room with Fireplace
- Pull Down Stairs to Attic
- Fire and Smoke Detector
Kitchen
- Eat-In Kitchen
- Breakfast Bar
- Double Oven
- Electric Oven
- Electric Cooktop
- Microwave
- Dishwasher
- Kitchen Island
- Disposal
Bedrooms and Bathrooms
- 4 Bedrooms
- Walk-In Closet
Laundry
- Laundry on upper level
- Dryer
- Washer
Unfinished Basement
- Sump Pump
- Basement Window Egress
Outdoor Features
- Covered patio or porch
Utilities
- Forced Air Heating System
- Heating System Uses Gas
- Programmable Thermostat
- Gas Water Heater
Community Details
- Association fees include maintenance, management
- Association Phone (317) 570-4358
- Fieldstone Subdivision
- Property managed by Kirkpatrick Management Group
Listing and Financial Details
- Tax Lot 3
- Assessor Parcel Number 060813000014002034
Map
Home Values in the Area
Average Home Value in this Area
Property History
| Date | Event | Price | Change | Sq Ft Price |
|---|---|---|---|---|
| 04/30/2024 04/30/24 | Sold | $605,000 | +0.9% | $191 / Sq Ft |
| 04/06/2024 04/06/24 | Pending | -- | -- | -- |
| 04/04/2024 04/04/24 | For Sale | $599,900 | +50.0% | $190 / Sq Ft |
| 05/15/2019 05/15/19 | Sold | $400,000 | -2.4% | $84 / Sq Ft |
| 04/15/2019 04/15/19 | Pending | -- | -- | -- |
| 03/04/2019 03/04/19 | For Sale | $409,900 | +7.0% | $86 / Sq Ft |
| 12/08/2014 12/08/14 | Sold | $383,000 | -1.5% | $81 / Sq Ft |
| 11/20/2014 11/20/14 | Pending | -- | -- | -- |
| 10/03/2014 10/03/14 | For Sale | $389,000 | -- | $82 / Sq Ft |
Tax History
| Year | Tax Paid | Tax Assessment Tax Assessment Total Assessment is a certain percentage of the fair market value that is determined by local assessors to be the total taxable value of land and additions on the property. | Land | Improvement |
|---|---|---|---|---|
| 2024 | $5,767 | $547,300 | $100,800 | $446,500 |
| 2023 | $5,767 | $515,100 | $100,800 | $414,300 |
| 2022 | $5,504 | $479,200 | $100,800 | $378,400 |
| 2021 | $4,857 | $409,200 | $100,800 | $308,400 |
| 2020 | $4,665 | $397,600 | $100,800 | $296,800 |
| 2019 | $4,624 | $398,300 | $100,800 | $297,500 |
Mortgage History
| Date | Status | Loan Amount | Loan Type |
|---|---|---|---|
| Previous Owner | $380,000 | New Conventional | |
| Previous Owner | $380,000 | New Conventional | |
| Previous Owner | $323,617 | New Conventional |
Deed History
| Date | Type | Sale Price | Title Company |
|---|---|---|---|
| Deed | $605,000 | Burnet Title | |
| Deed | $605,000 | Burnet Title | |
| Warranty Deed | -- | None Available | |
| Warranty Deed | -- | -- |
Similar Homes in Zionsville, IN
Source: MIBOR Broker Listing Cooperative®
MLS Number: 21971917
APN: 06-08-13-000-014.002-034
- 11551 Buckskin Dr
- 11620 Willow Springs Dr
- 2504 Boylston Ct
- 3240 Wildlife Trail
- 11573 Bent Tree Ct
- 2798 W High Grove Cir
- 10953 Belgian Ln
- 10954 Hanovarian St
- 10948 Hanovarian St
- 10965 Morab Dr
- 10959 Morab Dr
- 3308 Morab Dr
- 4415 Voyageur Way
- 4416 Voyageur Way
- 3645 Conifer Dr
- 3665 Conifer Dr
- 3588 Marketplace Ct
- 11542 Willow Springs Dr
- 10885 Dartmoor Ct
- 10756 Dartmoor Way
