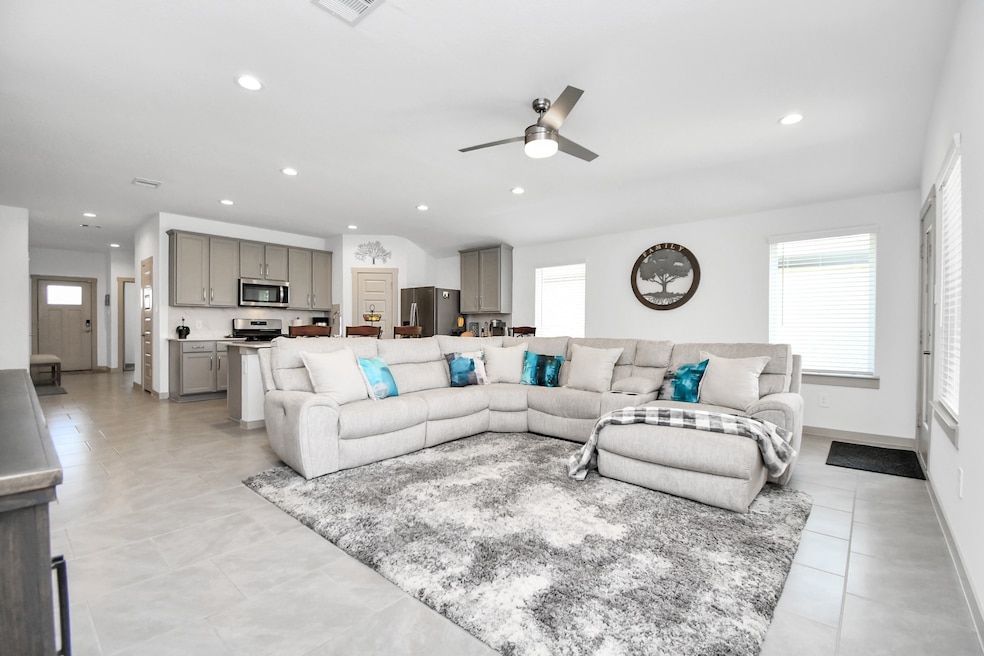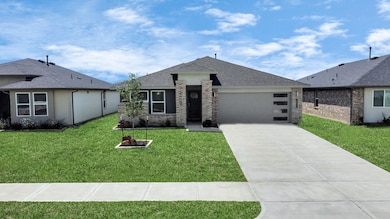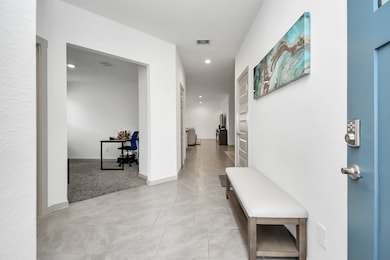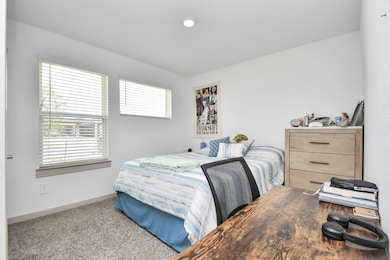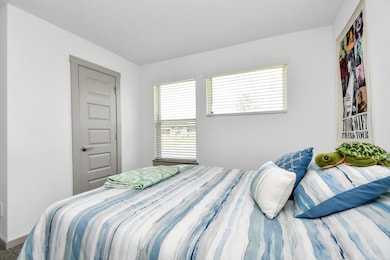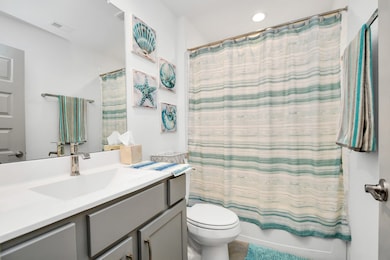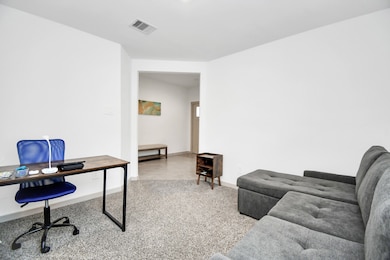
29911 Reagans Ranch Dr Brookshire, TX 77423
Estimated payment $2,957/month
Highlights
- Golf Course Community
- Fitness Center
- Deck
- Dean Leaman Junior High School Rated A
- Clubhouse
- Contemporary Architecture
About This Home
Welcome to Tamarron! This open concept, one story floor plan by D.R. Horton features 4 bedrooms, 3 FULL bathrooms, an additional study/game room and 2-car garage. The entryway leads into the living room and gourmet kitchen area boasting granite countertops, stainless steel appliances, gas cooktop, pantry and an oversized kitchen island perfect for everyday use. Luxury vinyl flooring can be seen throughout the home. The spacious primary suite offers a luxurious en-suite bathroom with dual sinks, built in shelves for additional storage and a walk in closet. Through the living room and back door is a concrete paved covered patio with NO BACK NEIGHBORS. Upgrades include window blinds, kitchen cabinet handles, ceiling fans and backyard stones. Tamarron is the place to be, with master-planned community amenities like a resort style pool, splash pads, playground, fitness center, walking trails and more! Zoned to TOP RATED Lamar LCISD schools. Call to schedule a tour today!
Home Details
Home Type
- Single Family
Est. Annual Taxes
- $11,604
Year Built
- Built in 2023
Lot Details
- 5,813 Sq Ft Lot
- Back Yard Fenced
HOA Fees
- $96 Monthly HOA Fees
Parking
- 2 Car Attached Garage
Home Design
- Contemporary Architecture
- Slab Foundation
- Composition Roof
- Radiant Barrier
Interior Spaces
- 2,056 Sq Ft Home
- 1-Story Property
- Ceiling Fan
- Family Room Off Kitchen
- Living Room
- Dining Room
- Open Floorplan
- Home Office
- Utility Room
- Washer and Gas Dryer Hookup
- Fire and Smoke Detector
Kitchen
- Electric Oven
- Gas Range
- Microwave
- Dishwasher
- Kitchen Island
- Granite Countertops
- Pots and Pans Drawers
- Disposal
Flooring
- Carpet
- Vinyl
Bedrooms and Bathrooms
- 4 Bedrooms
- 3 Full Bathrooms
- Double Vanity
- Bathtub with Shower
Eco-Friendly Details
- Energy-Efficient Windows with Low Emissivity
- Energy-Efficient HVAC
- Energy-Efficient Insulation
- Ventilation
Outdoor Features
- Deck
- Covered patio or porch
Schools
- Viola Gilmore Randle Elementary School
- Leaman Junior High School
- Fulshear High School
Utilities
- Central Heating and Cooling System
- Heating System Uses Gas
- Tankless Water Heater
Community Details
Overview
- Association fees include clubhouse, recreation facilities
- Inframark Association, Phone Number (281) 870-0585
- Built by D.R. Horton
- Tamarron Sec 55 Amd 1 Subdivision
Amenities
- Picnic Area
- Clubhouse
Recreation
- Golf Course Community
- Community Playground
- Fitness Center
- Community Pool
- Park
- Dog Park
Map
Home Values in the Area
Average Home Value in this Area
Property History
| Date | Event | Price | Change | Sq Ft Price |
|---|---|---|---|---|
| 02/06/2025 02/06/25 | For Sale | $339,990 | -- | $165 / Sq Ft |
Similar Homes in Brookshire, TX
Source: Houston Association of REALTORS®
MLS Number: 44473103
- 29919 Reagans Ranch Dr
- 4011 Elk Creek Ct
- 30102 Reagans Ranch Dr
- 3907 Itzle Island Ct
- 3934 Gael Run Ct
- 30002 Foxtail Pine Ct
- 30042 Ousel Falls Ln
- 29735 Cayenne Cir
- 29510 Cayenne Cir
- 4019 Capel Cove Ct
- 29715 Cayenne Cir
- 30231 Gallatin River Ln
- 30407 Lighthouse Bluff Ln
- 30434 White Cliff Ct
- 30423 Lighthouse Bluff Ln
- 30430 Lighthouse Bluff Ln
- 30431 Lighthouse Bluff Ln
- 30406 Rinmore Ridge Rd
- 4302 Zeke Estates Ln
- 30503 Lighthouse Bluff Ln
