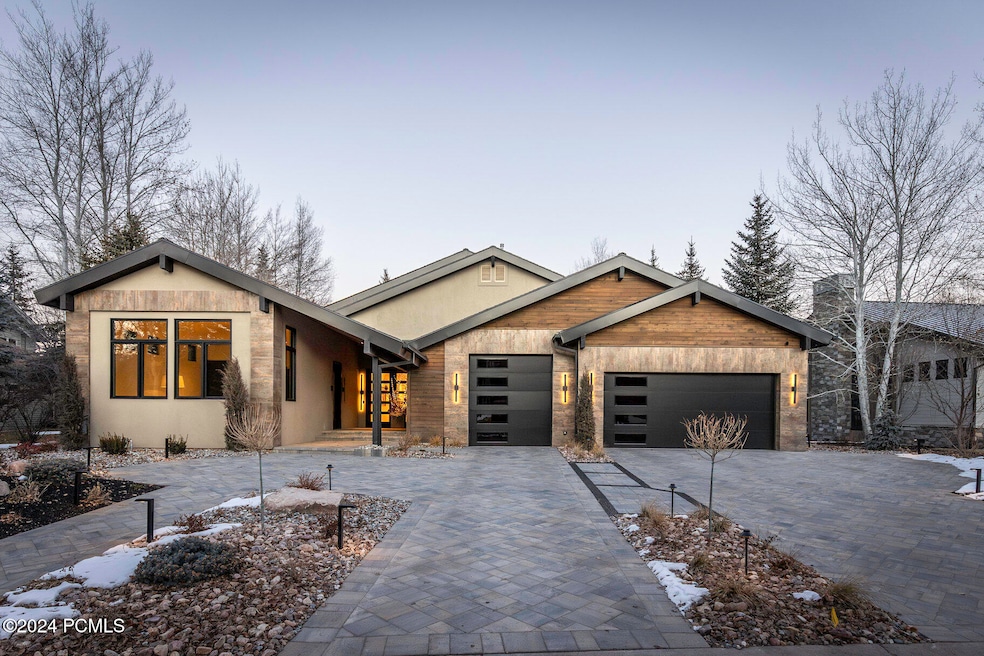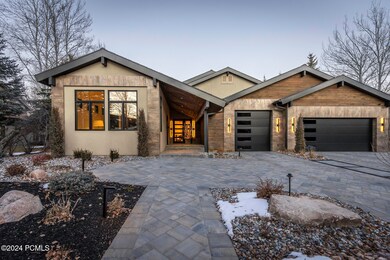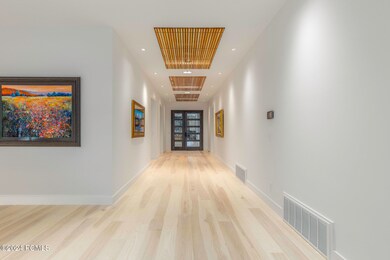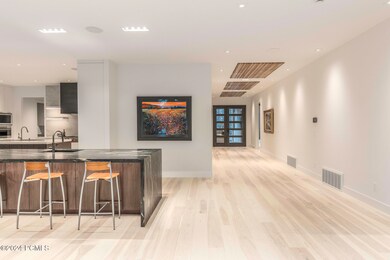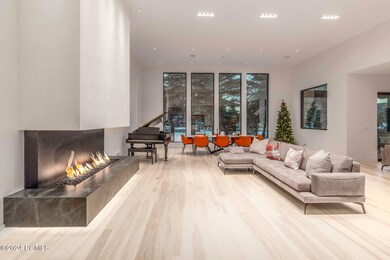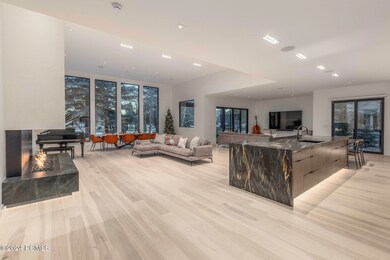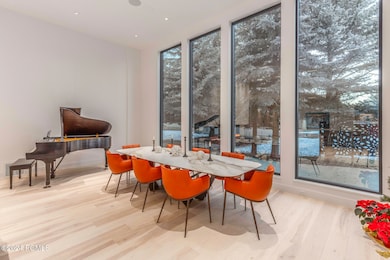2992 Estates Dr Park City, UT 84060
Park Meadows NeighborhoodHighlights
- Steam Room
- Heated Driveway
- Golf Course View
- McPolin Elementary School Rated A
- Spa
- Deck
About This Home
As of March 2025Alpine Meadows redefines luxury living, offering a lifestyle on par with the world's most exceptional homes. Fusing durability and functional elegance with modern and contemporary design, it creates a space that is both richly restful and playfully inviting. Alpine Meadows transforms the modern mountain retreat with its natural light and provides privacy as it is nestled between the 16th and 17th holes of the Park Meadows County Club.. Situated in the coveted Park Meadows neighborhood, this extraordinary property boasts unparalleled sophistication. Meticulously crafted over two years, it epitomizes opulence with three bedrooms, three full baths, and one-half bath. Every inch of Alpine Meadows radiates extravagance, from its grand walled entryway to the expansive formal living room, featuring shimmering windows surrounding a monumental fireplace. Designed with entertainment and wellness in mind, the home offers a seamless blend of luxury and comfort. These numerous features are just the beginning of the home's unparalleled quality, with its seamless transitions between outdoor vistas and indoor tranquility. The single-level living design enhances convenience, while the magnificent, luxuriously appointed Primary Bedroom Suite provides a serene retreat. This private sanctuary includes a cozy fireplace, a spa-like bathroom with double sinks, and a boutique-worthy walk-in closet. Each additional bedroom offers a spacious en suite lifestyle with heated radiant bathroom floors. The chef's kitchen, ideal for intimate and grand entertaining, features a butler's pantry, an extra dishwasher, a wine refrigerator, and a freezer. The kitchen also features top-tier amenities, including two dishwashers, a Wolf 5-burner plus griddle gas stove, and three sinks. Equally ideal for entertaining guests during snowy nights or warm summer evenings, the home is perfect for all seasons. Designed by architect Elliott Work Group and remodeled by Alpine Design Build of Park City, renowned for its impeccable craftsmanship, every detail reflects excellence. Alpine Meadows is seamlessly integrated with cutting-edge technology, ensuring that every aspect of the home is connected and efficient.
Home Details
Home Type
- Single Family
Est. Annual Taxes
- $5,834
Year Built
- Built in 2003 | Remodeled in 20232024
Lot Details
- 0.33 Acre Lot
- Landscaped
- Level Lot
HOA Fees
- $29 Monthly HOA Fees
Parking
- 3 Car Garage
- Garage Door Opener
- Heated Driveway
- Off-Street Parking
Property Views
- Golf Course
- Mountain
Home Design
- Contemporary Architecture
- Wood Frame Construction
- Shingle Roof
- Steel Siding
- Stone Siding
- Concrete Perimeter Foundation
- Stucco
- Stone
Interior Spaces
- 4,704 Sq Ft Home
- 1-Story Property
- Wet Bar
- Sound System
- Vaulted Ceiling
- Ceiling Fan
- 2 Fireplaces
- Self Contained Fireplace Unit Or Insert
- Gas Fireplace
- Great Room
- Formal Dining Room
- Storage
- Steam Room
- Fire and Smoke Detector
Kitchen
- Breakfast Bar
- Double Oven
- Gas Range
- Microwave
- Freezer
- Dishwasher
- Kitchen Island
- Granite Countertops
- Disposal
Flooring
- Wood
- Stone
Bedrooms and Bathrooms
- 3 Bedrooms | 2 Main Level Bedrooms
- Walk-In Closet
- Double Vanity
- Hydromassage or Jetted Bathtub
Laundry
- Laundry Room
- Washer
Basement
- Sump Pump
- Crawl Space
Accessible Home Design
- Handicap Accessible
- ADA Compliant
Eco-Friendly Details
- Sprinkler System
Outdoor Features
- Spa
- Deck
- Patio
- Outdoor Gas Grill
- Porch
Utilities
- Air Conditioning
- Humidifier
- Forced Air Heating System
- Heating System Uses Natural Gas
- Programmable Thermostat
- Natural Gas Connected
- Gas Water Heater
- High Speed Internet
- Phone Available
- Cable TV Available
Community Details
- Association Phone (435) 901-1348
- Meadows Estates Subdivision
Listing and Financial Details
- Assessor Parcel Number Me-1a-35
Map
Home Values in the Area
Average Home Value in this Area
Property History
| Date | Event | Price | Change | Sq Ft Price |
|---|---|---|---|---|
| 03/13/2025 03/13/25 | Sold | -- | -- | -- |
| 02/14/2025 02/14/25 | Pending | -- | -- | -- |
| 01/13/2025 01/13/25 | Price Changed | $6,395,000 | -4.6% | $1,359 / Sq Ft |
| 12/12/2024 12/12/24 | For Sale | $6,700,000 | +297.6% | $1,424 / Sq Ft |
| 02/28/2014 02/28/14 | Sold | -- | -- | -- |
| 08/15/2013 08/15/13 | Pending | -- | -- | -- |
| 06/06/2013 06/06/13 | For Sale | $1,685,000 | -- | $408 / Sq Ft |
Tax History
| Year | Tax Paid | Tax Assessment Tax Assessment Total Assessment is a certain percentage of the fair market value that is determined by local assessors to be the total taxable value of land and additions on the property. | Land | Improvement |
|---|---|---|---|---|
| 2023 | $6,879 | $1,220,164 | $385,000 | $835,164 |
| 2022 | $6,203 | $941,776 | $385,000 | $556,776 |
| 2021 | $6,338 | $831,776 | $275,000 | $556,776 |
| 2020 | $6,728 | $831,776 | $275,000 | $556,776 |
| 2019 | $6,847 | $831,776 | $275,000 | $556,776 |
| 2018 | $6,847 | $831,776 | $275,000 | $556,776 |
| 2017 | $6,504 | $831,776 | $275,000 | $556,776 |
| 2016 | $6,682 | $831,776 | $275,000 | $556,776 |
| 2015 | $7,053 | $831,776 | $0 | $0 |
| 2013 | $4,729 | $519,849 | $0 | $0 |
Mortgage History
| Date | Status | Loan Amount | Loan Type |
|---|---|---|---|
| Open | $4,095,000 | New Conventional | |
| Previous Owner | $121,360 | Construction | |
| Previous Owner | $3,000,000 | New Conventional | |
| Previous Owner | $121,483 | Commercial | |
| Previous Owner | $1,500,000 | Adjustable Rate Mortgage/ARM | |
| Previous Owner | $1,200,000 | Commercial |
Deed History
| Date | Type | Sale Price | Title Company |
|---|---|---|---|
| Warranty Deed | -- | First American Title Insurance | |
| Warranty Deed | -- | First American Title Insurance | |
| Warranty Deed | -- | Summit Escrow & Title Insuranc | |
| Interfamily Deed Transfer | -- | Coalition Title Agency Inc |
Source: Park City Board of REALTORS®
MLS Number: 12404784
APN: ME-1A-35
- 3001 American Saddler Dr
- 3157 American Saddler Dr
- 20 Racquet Club Dr
- 20 Racquet Club Dr Unit 20
- 1 Spyglass Ct
- 843 River Birch Ct
- 118 Davis Ct
- 3057 Oak Rim Ln
- 2735 American Saddler Dr
- 2743 Meadow Creek Dr
- 745 Quaking Aspen Ct
- 1396 Moray Ct
- 858 Red Maple Ct
- 2727 Gallivan Loop
- 2727 Gallivan Loop Unit 14
- 3239 Mountain Top Ln
- 1741 Little Kate Rd
- 322 White Pine Ct Unit 322
