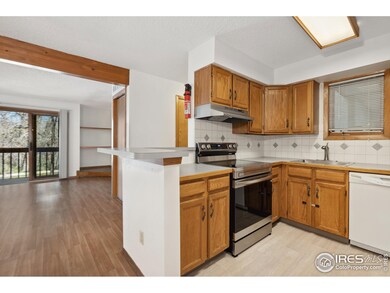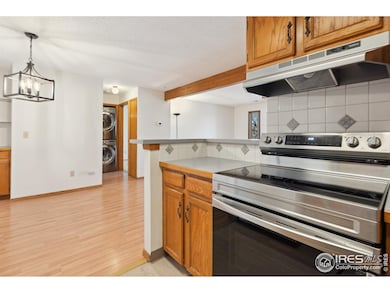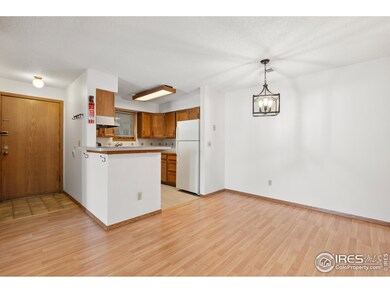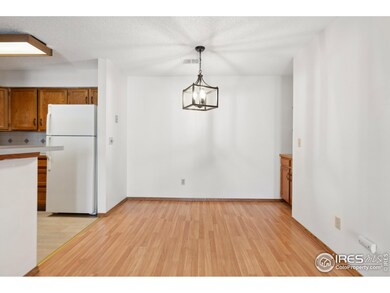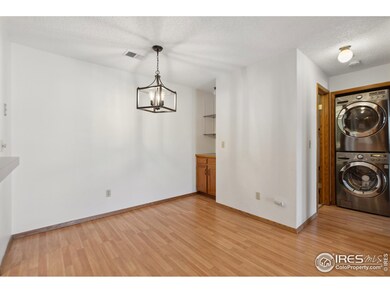
2992 Shadow Creek Dr Unit 203 Boulder, CO 80303
Estimated payment $2,875/month
Highlights
- Fitness Center
- Indoor Pool
- Sauna
- Creekside Elementary School Rated A
- Clubhouse
- 4-minute walk to Scott Carpenter Park
About This Home
1 BR/1BA Condo in Highly Sought After Gold Run Community. Spacious (830 SF) 1 bedroom 1 bath unit in Gold Run with indoor, secure parking and elevator. Desirable mountain view location in highly sought after 11 acre Gold Run community. Enjoy the exceptional Gold Run Health Club (indoor pool, sauna, steam, jacuzzi, workout/weight room, racquetball,) + outdoor tennis, volleyball and basketball courts, community gardens and creek front BBQ parks. Car free options: 5-15 minute bike/walk along Boulder Creek bike path to downtown Boulder, both CU campuses, shopping, dining and entertainment and next to Boulder's waterpark, pool, playground, skateboard park and baseball field. Easy Hwy 36 bus and auto access to Denver, DIA and skiing. One designated parking spot. Available EV charging. Extremely popular as a rental property or residence - perfect for investors, students, professionals and retirees. Excellent rental history. Sale is contingent upon the Seller entering into a contract to purchase a replacement property for a 1031 exchange prior to closing. If a contract to sell is agreed upon, contingent upon a 1031 exchange, the unit could, at Buyer's option, be concurrently leased to Buyer for $1,900/month rent from the time of contracting until closing or the agreed 1031 exchange deadline, whichever occurs earlier. In the event Seller's 1031 exchange fails to materialize before August 1, 2025, Seller would be willing to extend the lease, at Buyer's option, to July 30, 2026, at $1,900/month.
Townhouse Details
Home Type
- Townhome
Est. Annual Taxes
- $1,892
Year Built
- Built in 1980
HOA Fees
- $484 Monthly HOA Fees
Parking
- 1 Car Garage
- Garage Door Opener
Home Design
- Wood Frame Construction
- Composition Roof
Interior Spaces
- 830 Sq Ft Home
- 3-Story Property
- Window Treatments
Kitchen
- Electric Oven or Range
- Microwave
- Dishwasher
- Disposal
Flooring
- Carpet
- Linoleum
Bedrooms and Bathrooms
- 1 Bedroom
- 1 Full Bathroom
Laundry
- Dryer
- Washer
Pool
- Indoor Pool
- Spa
Outdoor Features
- Balcony
Schools
- Creekside Elementary School
- Manhattan Middle School
- Fairview High School
Utilities
- Forced Air Heating and Cooling System
- Underground Utilities
- Cable TV Available
Listing and Financial Details
- Assessor Parcel Number R0099869
Community Details
Overview
- Association fees include common amenities, trash, snow removal, ground maintenance, security, management, utilities, maintenance structure, water/sewer, hazard insurance
- 1/7 Subdivision
Amenities
- Sauna
- Clubhouse
- Elevator
Recreation
- Tennis Courts
- Fitness Center
- Park
- Hiking Trails
Map
Home Values in the Area
Average Home Value in this Area
Tax History
| Year | Tax Paid | Tax Assessment Tax Assessment Total Assessment is a certain percentage of the fair market value that is determined by local assessors to be the total taxable value of land and additions on the property. | Land | Improvement |
|---|---|---|---|---|
| 2024 | $1,892 | $21,038 | -- | $21,038 |
| 2023 | $1,892 | $21,038 | -- | $24,723 |
| 2022 | $1,949 | $20,183 | $0 | $20,183 |
| 2021 | $1,862 | $20,764 | $0 | $20,764 |
| 2020 | $1,733 | $19,906 | $0 | $19,906 |
| 2019 | $1,706 | $19,906 | $0 | $19,906 |
| 2018 | $1,680 | $19,375 | $0 | $19,375 |
| 2017 | $1,627 | $21,420 | $0 | $21,420 |
| 2016 | $1,444 | $16,676 | $0 | $16,676 |
| 2015 | $1,367 | $13,691 | $0 | $13,691 |
| 2014 | $1,177 | $13,691 | $0 | $13,691 |
Property History
| Date | Event | Price | Change | Sq Ft Price |
|---|---|---|---|---|
| 04/15/2025 04/15/25 | Price Changed | $400,000 | -5.9% | $482 / Sq Ft |
| 03/21/2025 03/21/25 | For Sale | $425,000 | -- | $512 / Sq Ft |
Deed History
| Date | Type | Sale Price | Title Company |
|---|---|---|---|
| Special Warranty Deed | $2,200 | None Available | |
| Special Warranty Deed | $1,800 | None Available | |
| Warranty Deed | $182,500 | Commonwealth Title | |
| Warranty Deed | $105,000 | -- | |
| Warranty Deed | $107,000 | Commonwealth Land Title Ins | |
| Warranty Deed | $74,500 | -- | |
| Warranty Deed | $67,600 | -- |
Mortgage History
| Date | Status | Loan Amount | Loan Type |
|---|---|---|---|
| Previous Owner | $91,250 | Purchase Money Mortgage | |
| Previous Owner | $82,000 | Unknown | |
| Previous Owner | $80,000 | No Value Available | |
| Previous Owner | $96,300 | No Value Available |
Similar Homes in Boulder, CO
Source: IRES MLS
MLS Number: 1029121
APN: 1463322-11-015
- 2962 Shadow Creek Dr Unit 105
- 2962 Shadow Creek Dr Unit 109
- 2900 Shadow Creek Dr Unit 201
- 2885 Springdale Ln
- 2879 Shadow Creek Dr Unit 306
- 2877 Shadow Creek Dr Unit 303
- 2867 Sundown Ln Unit 106
- 2865 Sundown Ln Unit 108
- 2802 Sundown Ln Unit 103
- 3000 Colorado Ave Unit 124F
- 3000 Colorado Ave Unit 115D
- 2801 Pennsylvania Ave Unit 201
- 3009 Madison Ave Unit 111
- 3009 Madison Ave Unit 317
- 2850 E College Ave Unit 105
- 2850 E College Ave Unit 2
- 3161 Madison Ave Unit 310
- 3090 Euclid Ave
- 3300 Madison Ave
- 3401 Arapahoe Ave Unit 315


