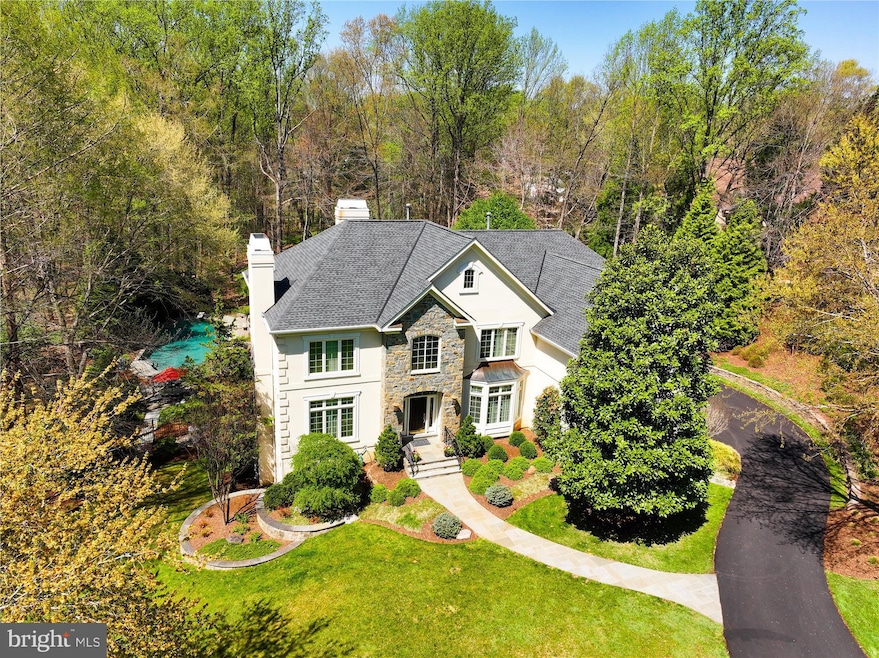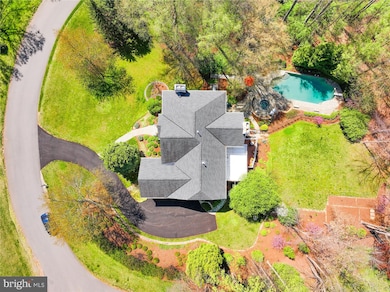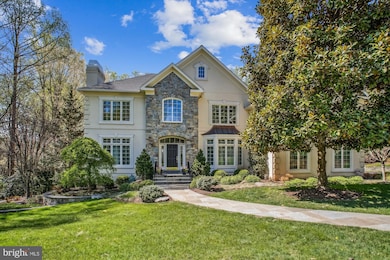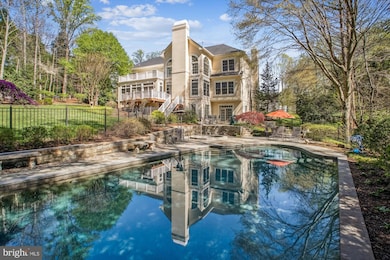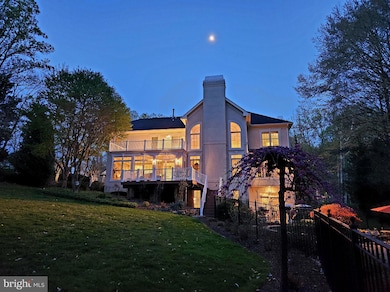
2992 Westhurst Ln Oakton, VA 22124
Estimated payment $15,488/month
Highlights
- Private Pool
- Gourmet Kitchen
- Recreation Room
- Oakton Elementary School Rated A
- View of Trees or Woods
- Transitional Architecture
About This Home
SPECTAULAR! Impeccable Style in this delightful 5 Bedroom 4.5 Bath home on the perfect 1.21 Acre Lot. Roughly 7550 square feet of light-filled space in this (real) Stucco and Stone-sheathed home. No detail has been overlooked, as this home has been rebuilt by original owners, top to bottom. Finished-on-site hardwood and elegant Travertine grace the main level. The two-story entry foyer is flanked by the formal living and dining rooms, both of which boast deep crown moldings and enjoy room dimensions worthy of embassy-style entertaining. The main level home office features built-ins and is discreetly tucked away, far from family hubbub. The chef-style kitchen with high-end appliances is wide open to the soaring family room with two-story stone hearth fireplace. It also flows into a glorious sunroom/breakfast room, with heated travertine flooring. Enjoy your morning coffee overlooking your precious refuge, summer or winter, warm underfoot. Outside, an awe-inspiring outdoor oasis, with a Pebble-Tec gunite pool in a delightful, natural setting. Enjoy years of entertaining friends and family in this outdoor resort-like shangri-la! Upstairs, you'll be impressed by 4 enormous bedrooms and 3 full baths, including an amazing primary suite. The primary suite boasts two large walk-in closets, each with organization systems, a gracious sitting room with built-in bookshelves, a sprawling cathedral-ceilinged bedroom and a spa-like bath. The bath is spacious and enjoys a cathedral ceiling. It offers separate vanities as well as a soaking tub and seamless glass-sheathed shower. Of the other three bedrooms, all are large and one enjoys its own ensuite bath, while the other two share a buddy bath. The lower level is seemingly endless and boasts a large full-daylight rec room with gas fireplace and game area, as well as the most inviting guest suite imaginable... with a large bedroom and updated full bath. This would be ideal for an adult child or an in-law or nanny, with its own independent access. Walk out to the idyllic outdoor space! This home will be ready for its new owners in midsummer, so a delayed settlement or generous rentback would be preferred. Owners have a new home under construction, which will be ready for occupancy by late July-early August. This home is on-of-a-kind. Enjoy your visit.
Home Details
Home Type
- Single Family
Est. Annual Taxes
- $19,418
Year Built
- Built in 1995
Lot Details
- 0.99 Acre Lot
- Landscaped
- Extensive Hardscape
- Sprinkler System
- Backs to Trees or Woods
- Back and Front Yard
- Property is zoned 110
Parking
- 3 Car Attached Garage
- 3 Driveway Spaces
- Side Facing Garage
- Garage Door Opener
Property Views
- Woods
- Garden
Home Design
- Transitional Architecture
- Poured Concrete
- Concrete Perimeter Foundation
- Stucco
Interior Spaces
- Property has 3 Levels
- Wet Bar
- Central Vacuum
- Built-In Features
- Bar
- Chair Railings
- Wainscoting
- Recessed Lighting
- 3 Fireplaces
- Fireplace Mantel
- Gas Fireplace
- Window Treatments
- Bay Window
- Entrance Foyer
- Family Room Off Kitchen
- Sitting Room
- Living Room
- Breakfast Room
- Formal Dining Room
- Den
- Recreation Room
- Bonus Room
- Sun or Florida Room
- Storage Room
- Wood Flooring
Kitchen
- Gourmet Kitchen
- Butlers Pantry
- Double Oven
- Cooktop
- Microwave
- Extra Refrigerator or Freezer
- Dishwasher
- Stainless Steel Appliances
- Disposal
Bedrooms and Bathrooms
- En-Suite Primary Bedroom
- Walk-In Closet
- Whirlpool Bathtub
Laundry
- Laundry Room
- Laundry on main level
- Dryer
- Washer
Partially Finished Basement
- Walk-Out Basement
- Basement Windows
Home Security
- Alarm System
- Flood Lights
Pool
- Private Pool
- Spa
Outdoor Features
- Exterior Lighting
Schools
- Oakton Elementary School
- Thoreau Middle School
- Oakton High School
Utilities
- Forced Air Zoned Heating and Cooling System
- Humidifier
- Natural Gas Water Heater
- Septic Less Than The Number Of Bedrooms
Community Details
- No Home Owners Association
- Windsong Subdivision
Listing and Financial Details
- Tax Lot 2
- Assessor Parcel Number 0471 12020002
Map
Home Values in the Area
Average Home Value in this Area
Tax History
| Year | Tax Paid | Tax Assessment Tax Assessment Total Assessment is a certain percentage of the fair market value that is determined by local assessors to be the total taxable value of land and additions on the property. | Land | Improvement |
|---|---|---|---|---|
| 2024 | $17,926 | $1,547,330 | $672,000 | $875,330 |
| 2023 | $16,620 | $1,472,780 | $647,000 | $825,780 |
| 2022 | $15,715 | $1,374,300 | $637,000 | $737,300 |
| 2021 | $15,110 | $1,287,570 | $592,000 | $695,570 |
| 2020 | $14,404 | $1,217,070 | $567,000 | $650,070 |
| 2019 | $14,983 | $1,266,000 | $567,000 | $699,000 |
| 2018 | $15,258 | $1,326,780 | $567,000 | $759,780 |
| 2017 | $14,905 | $1,283,770 | $567,000 | $716,770 |
| 2016 | $14,872 | $1,283,770 | $567,000 | $716,770 |
| 2015 | $14,223 | $1,274,500 | $567,000 | $707,500 |
| 2014 | $14,687 | $1,318,960 | $517,000 | $801,960 |
Property History
| Date | Event | Price | Change | Sq Ft Price |
|---|---|---|---|---|
| 04/25/2025 04/25/25 | For Sale | $2,485,000 | -- | $358 / Sq Ft |
Deed History
| Date | Type | Sale Price | Title Company |
|---|---|---|---|
| Deed | $200,000 | -- |
Mortgage History
| Date | Status | Loan Amount | Loan Type |
|---|---|---|---|
| Open | $100,000 | Credit Line Revolving | |
| Open | $522,350 | No Value Available |
Similar Homes in the area
Source: Bright MLS
MLS Number: VAFX2234530
APN: 0471-12020002
- 3006 Weber Place
- 10657 Oakton Ridge Ct
- 2912 Oakton Ridge Cir
- 10800 Tradewind Dr
- 2909 Elmtop Ct
- 10832 Miller Rd
- 10697 Oakton Ridge Ct
- 2960 Trousseau Ln
- 10405 Marbury Rd
- 10310 Lewis Knolls Dr
- 3163 Ariana Dr
- 11003 Kilkeel Ct
- 2805 Welbourne Ct
- 2915 Chain Bridge Rd
- 10166 Castlewood Ln
- 3118 Miller Heights Rd
- 2905 Gray St
- 3124 Miller Heights Rd
- 2973 Borge St
- 10704 Rosehaven St
