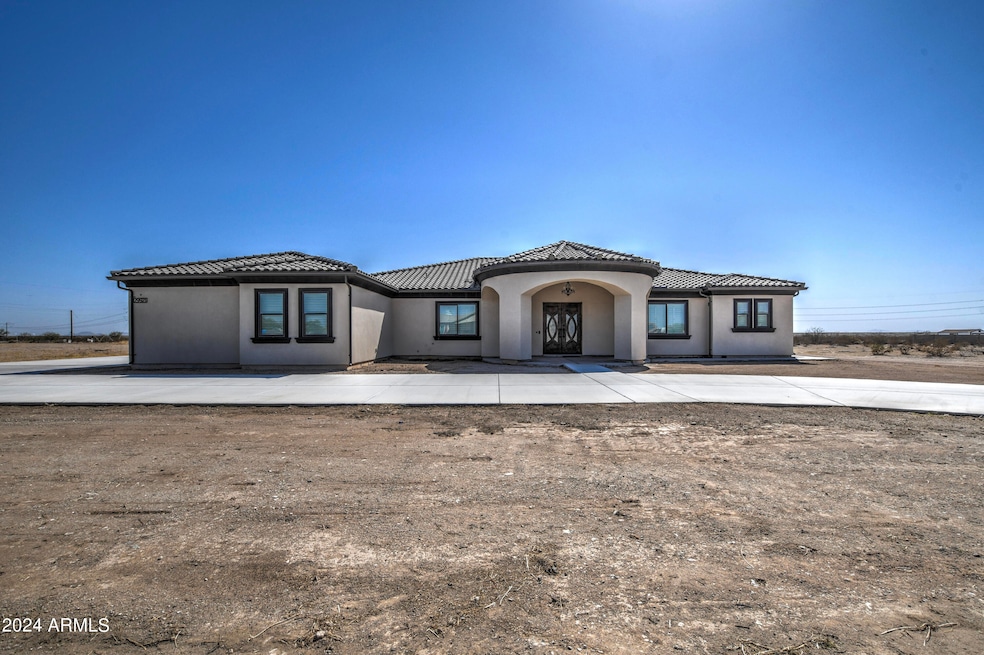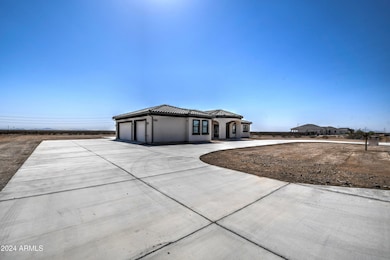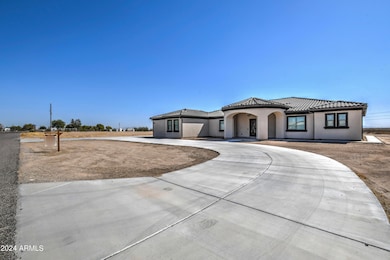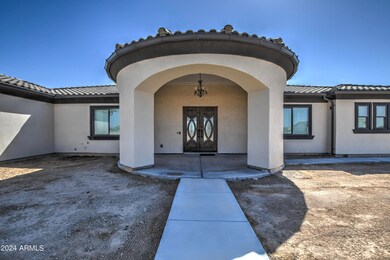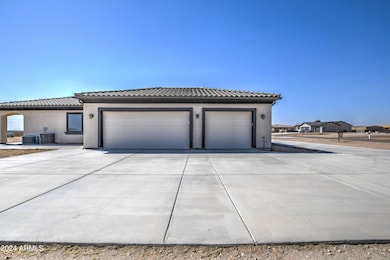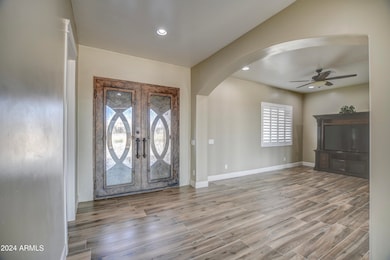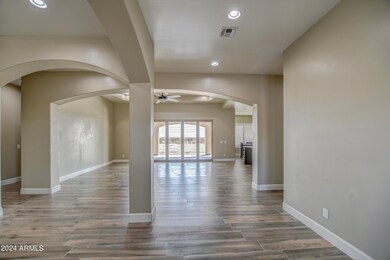
29923 W Melvin St Buckeye, AZ 85396
Estimated payment $4,494/month
Highlights
- Horses Allowed On Property
- No HOA
- Eat-In Kitchen
- Vaulted Ceiling
- Covered patio or porch
- Tile Flooring
About This Home
Welcome to your new home at 29921 W Melvin St in the desirable community of Buckeye, AZ! This beautiful, newer property offers the perfect blend of modern style and comfortable living. With a spacious open floor plan, this home features 4 bedrooms, 3.5 bathrooms, and over 2,800 square feet of living space. The bright and airy kitchen boasts stunning Silestone quartz countertops, stainless steel appliances, and a large island—perfect for entertaining or family meals. The master suite offers a private retreat with a walk-in closet and a luxurious ensuite bathroom. Enjoy Arizona's stunning sunsets from the covered patio. Conveniently located near schools, shopping, and freeway access, this home is move-in ready and waiting for you to make it your own.
Home Details
Home Type
- Single Family
Est. Annual Taxes
- $3,762
Year Built
- Built in 2019
Parking
- 6 Open Parking Spaces
- 3 Car Garage
Home Design
- Wood Frame Construction
- Tile Roof
- Stucco
Interior Spaces
- 2,861 Sq Ft Home
- 1-Story Property
- Vaulted Ceiling
- Tile Flooring
- Eat-In Kitchen
Bedrooms and Bathrooms
- 4 Bedrooms
- 3.5 Bathrooms
Schools
- Palo Verde Elementary School
- Palo Verde Middle School
- Buckeye Union High School
Utilities
- Refrigerated Cooling System
- Heating Available
- Septic Tank
Additional Features
- Covered patio or porch
- 1.01 Acre Lot
- Horses Allowed On Property
Community Details
- No Home Owners Association
- Association fees include no fees
- West Phoenix Estates Unit 12 Subdivision
Listing and Financial Details
- Tax Lot 835
- Assessor Parcel Number 504-15-562
Map
Home Values in the Area
Average Home Value in this Area
Tax History
| Year | Tax Paid | Tax Assessment Tax Assessment Total Assessment is a certain percentage of the fair market value that is determined by local assessors to be the total taxable value of land and additions on the property. | Land | Improvement |
|---|---|---|---|---|
| 2025 | $3,762 | $29,384 | -- | -- |
| 2024 | $3,654 | $27,984 | -- | -- |
| 2023 | $3,654 | $47,710 | $9,540 | $38,170 |
| 2022 | $3,452 | $36,860 | $7,370 | $29,490 |
| 2021 | $3,529 | $35,550 | $7,110 | $28,440 |
| 2020 | $1,900 | $18,150 | $3,630 | $14,520 |
| 2019 | $379 | $4,005 | $4,005 | $0 |
| 2018 | $334 | $3,240 | $3,240 | $0 |
| 2017 | $319 | $3,240 | $3,240 | $0 |
| 2016 | $315 | $3,000 | $3,000 | $0 |
| 2015 | $318 | $2,560 | $2,560 | $0 |
Property History
| Date | Event | Price | Change | Sq Ft Price |
|---|---|---|---|---|
| 02/19/2025 02/19/25 | Price Changed | $748,900 | -0.1% | $262 / Sq Ft |
| 12/27/2024 12/27/24 | For Sale | $749,900 | 0.0% | $262 / Sq Ft |
| 11/22/2024 11/22/24 | For Sale | $749,900 | 0.0% | $262 / Sq Ft |
| 11/10/2024 11/10/24 | Pending | -- | -- | -- |
| 10/04/2024 10/04/24 | For Sale | $749,900 | -- | $262 / Sq Ft |
Deed History
| Date | Type | Sale Price | Title Company |
|---|---|---|---|
| Warranty Deed | $40,000 | Clear Title Agency Of Arizon |
Similar Homes in the area
Source: Arizona Regional Multiple Listing Service (ARMLS)
MLS Number: 6769462
APN: 504-15-562
- 504 N 297th Ln
- 713 N 299th Ave
- 30124 W Mckinley St
- 23536 W Roosevelt St Unit 69
- 22802 W Roosevelt St Unit 210
- 30138 W Roosevelt St
- 30317 W Roosevelt St
- 30418 W Pierce St
- 1232 N 299th Ave
- 0 N Ave Unit Q, P
- 29810 W Bellview St
- 00 No Address- Parcel A Unit A
- 0 No Address=parcel (D) -- Unit 6462858
- 0 No Address-Parcel (C) -- Unit 6462850
- 0 No Address-Parcel B -- Unit 6462844
- 00 No Address- Parcel B Unit N/A
- 00 No Address-Parcel C Unit N/A
- 00 No Address- Parcel D Unit N/A
- 30446 W Portland St
- 30433 W Bellview St
