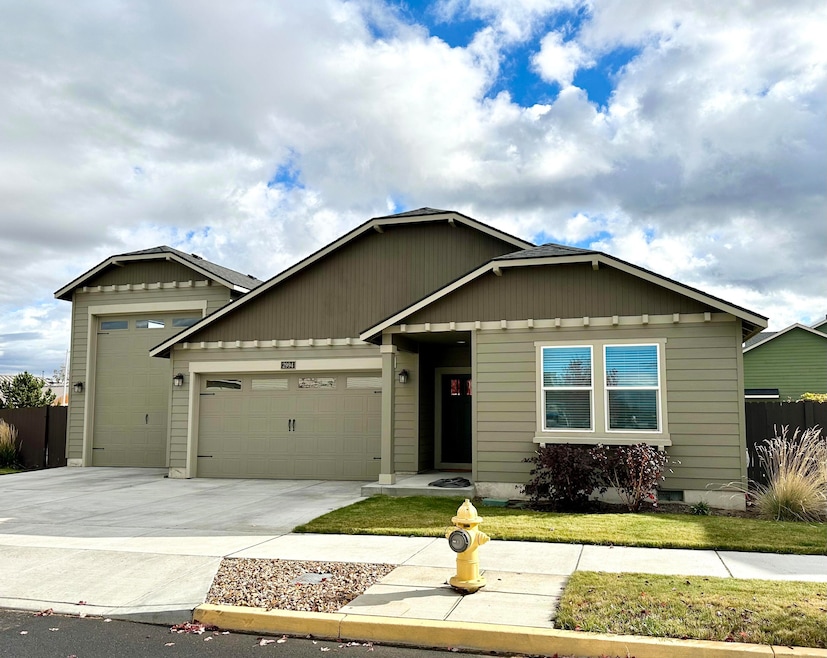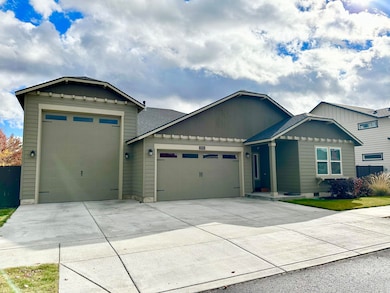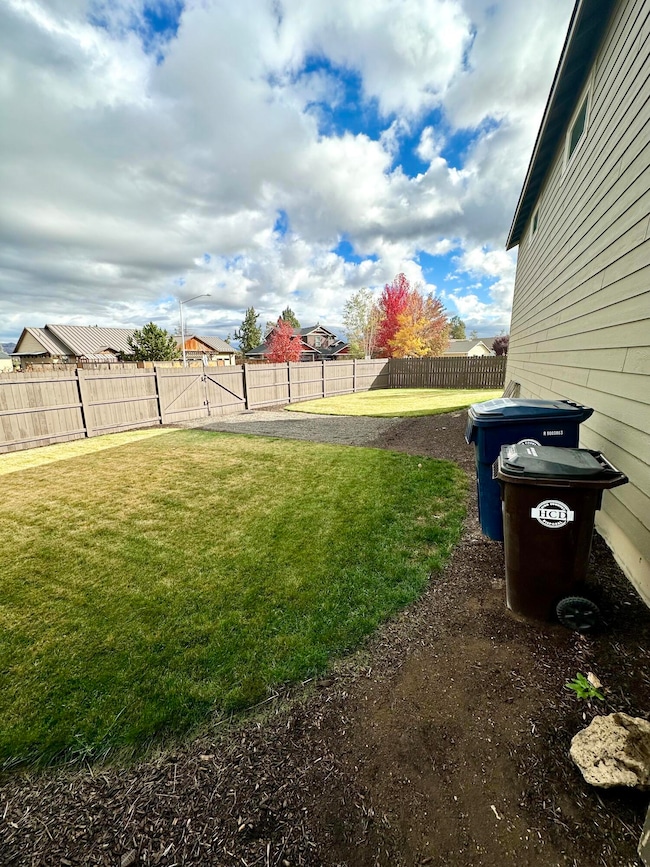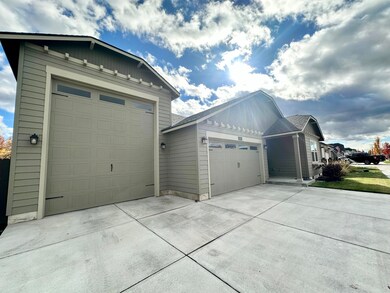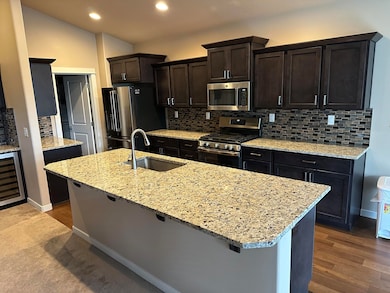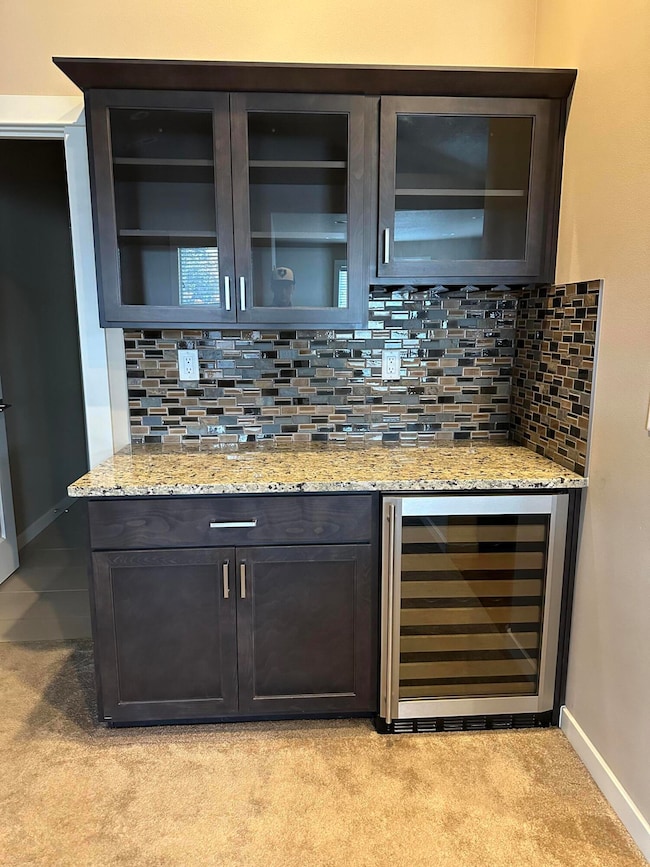
2994 NW 23rd St Redmond, OR 97756
Highlights
- RV Garage
- Craftsman Architecture
- Corner Lot
- Open Floorplan
- Vaulted Ceiling
- Great Room
About This Home
As of January 2025This house offers an RV GARAGE AND RV PARKING!! This home is an efficiently designed, mid-sized single level home offering both space and comfort. The open kitchen is a chef's dream, with counter space galore and plenty of cupboard storage. The living room and adjoining dining area complete this eating and entertainment space, with the added appeal of a beverage center. The spacious and private main suite boasts a dual vanity bathroom, separate shower and an enormous closet. The other THREE bedrooms, share a second bathroom.
This home includes a den/office!
Home Details
Home Type
- Single Family
Est. Annual Taxes
- $3,600
Year Built
- Built in 2021
Lot Details
- 10,454 Sq Ft Lot
- Fenced
- Landscaped
- Corner Lot
- Level Lot
- Front and Back Yard Sprinklers
Parking
- 2 Car Attached Garage
- Garage Door Opener
- Driveway
- RV Garage
Home Design
- Craftsman Architecture
- Frame Construction
- Asphalt Roof
- Concrete Perimeter Foundation
Interior Spaces
- 1,979 Sq Ft Home
- 1-Story Property
- Open Floorplan
- Vaulted Ceiling
- Gas Fireplace
- Double Pane Windows
- Vinyl Clad Windows
- Great Room
- Living Room
- Home Office
- Laundry Room
Kitchen
- Eat-In Kitchen
- Breakfast Bar
- Oven
- Range
- Microwave
- Dishwasher
- Wine Refrigerator
- Kitchen Island
- Granite Countertops
- Disposal
Flooring
- Carpet
- Laminate
- Tile
Bedrooms and Bathrooms
- 3 Bedrooms
- Walk-In Closet
- 2 Full Bathrooms
- Double Vanity
- Soaking Tub
- Bathtub with Shower
- Bathtub Includes Tile Surround
Home Security
- Surveillance System
- Smart Thermostat
- Fire and Smoke Detector
Schools
- Tom Mccall Elementary School
- Elton Gregory Middle School
- Redmond High School
Utilities
- Forced Air Heating and Cooling System
- Heating System Uses Natural Gas
- Natural Gas Connected
- Water Heater
- Phone Available
- Cable TV Available
Additional Features
- Smart Irrigation
- Patio
Listing and Financial Details
- Assessor Parcel Number 280730
Community Details
Overview
- No Home Owners Association
- Dry Canyon Subdivision
- Property is near a preserve or public land
Recreation
- Park
Map
Home Values in the Area
Average Home Value in this Area
Property History
| Date | Event | Price | Change | Sq Ft Price |
|---|---|---|---|---|
| 01/02/2025 01/02/25 | Sold | $749,000 | 0.0% | $378 / Sq Ft |
| 12/01/2024 12/01/24 | Pending | -- | -- | -- |
| 10/25/2024 10/25/24 | For Sale | $749,000 | -- | $378 / Sq Ft |
Tax History
| Year | Tax Paid | Tax Assessment Tax Assessment Total Assessment is a certain percentage of the fair market value that is determined by local assessors to be the total taxable value of land and additions on the property. | Land | Improvement |
|---|---|---|---|---|
| 2024 | $3,764 | $186,820 | -- | -- |
| 2023 | $3,600 | $181,380 | $0 | $0 |
| 2022 | $3,273 | $43,830 | $0 | $0 |
| 2021 | $811 | $14,130 | $0 | $0 |
| 2020 | $257 | $14,130 | $0 | $0 |
Mortgage History
| Date | Status | Loan Amount | Loan Type |
|---|---|---|---|
| Open | $674,100 | New Conventional | |
| Previous Owner | $179,000 | New Conventional |
Deed History
| Date | Type | Sale Price | Title Company |
|---|---|---|---|
| Warranty Deed | $749,000 | First American Title | |
| Warranty Deed | $415,272 | Western Title & Escrow |
Similar Homes in Redmond, OR
Source: Southern Oregon MLS
MLS Number: 220191929
APN: 280730
- 2869 NW 23rd St
- 2590 NW Teak Place
- 2758 NW 23rd Loop
- 2767 NW 23rd Loop Unit Lot 52
- 2622 NW Redwood Cir
- 2633 NW Redwood Cir
- 2627 NW Redwood Cir
- 2366 NW Redwood Ave
- 2644 NW 19th St
- 2528 NW Redwood Cir
- 2537 NW Redwood Ave
- 3278 NW Canyon Dr Unit 145
- 3295 NW Canyon Dr Unit 132
- 2525 NW Redwood Ave
- 3256 NW Canyon Dr Unit 146
- 1723 NW Upas Place
- 2335 NW 21st Ct
- 1676 NW Upas Place
- 1534 NW Upas Place Unit 167
- 2704 NW 16th St
