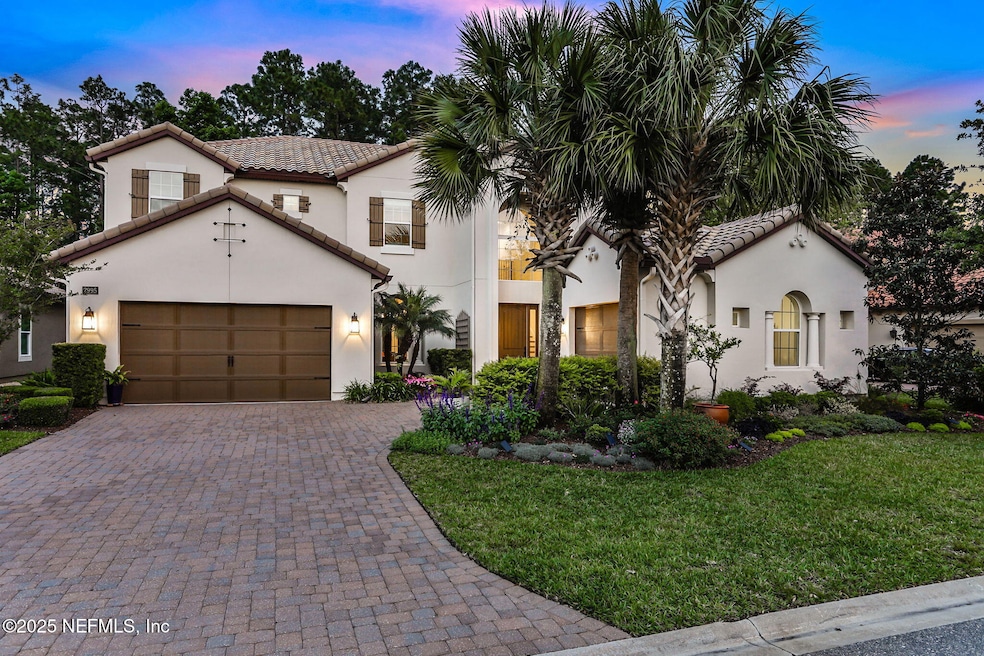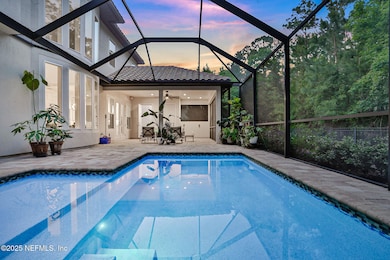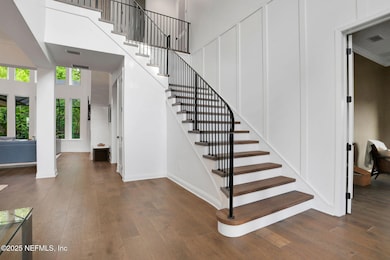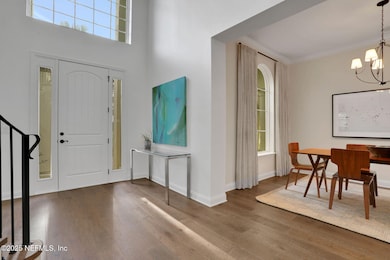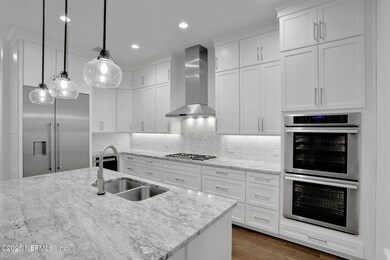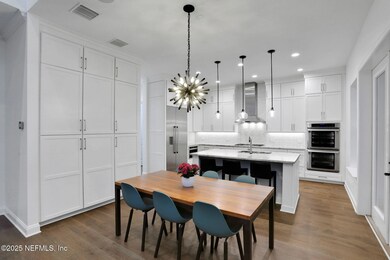
2995 Bari Ct Jacksonville, FL 32246
Golden Glades/The Woods NeighborhoodEstimated payment $8,220/month
Highlights
- Fitness Center
- Gated with Attendant
- Open Floorplan
- Atlantic Coast High School Rated A-
- Views of Preserve
- Clubhouse
About This Home
Welcome to the highly sought after gated community of Tamaya. The property is where luxury meets functional elegance. This meticulously crafted Brooke model has been modified extensively inside and out. It boasts 3,564 square feet of living space with 5 bedrooms and 3.5 bathrooms, thoughtfully designed for comfort, style, and versatility. The custom dual primary suite layout is just perfect.Step into the expansive foyer featuring a remodeled staircase with a custom black metal railing. The grandeur continues into the two-story gathering room, highlighted by a curved bump-out window wall and a dramatic floor-to-ceiling tiled fireplace with a linear gas insert and mounted TV. The gourmet kitchen is a showstopper, equipped with top-tier Thermador stainless appliances, a built-in refrigerator/freezer column, double wall ovens, 5-burner gas cooktop, under-counter microwave, hood, and dishwasher. Custom upgrades abound. GORGEOUS extended-depth island, double-stacked upper cabinets, all drawer-style lower cabinets, three floor-to-ceiling pantry cabinets, and rich granite countertops. All cabinet ends are beautifully paneled for a seamless, furniture-grade look.White Oak engineered hardwood floors run throughout the main areas and bedrooms, with tile in baths and laundry. The upstairs renovation created a second primary suite, ideal for multigenerational living or guests.The home's integrated A/V system includes built-in speakers in the kitchen, dining, and lanai. The outdoor living is lovely and is very private backing up to a preserve. Enjoy a screened saltwater pool and an extended paver lanai with a pool bath, storage closet, and pre-installed gas, water, and electric lines for your future outdoor kitchen. A marine-grade bulkhead levels the backyard and enhances both function and appeal.Additional highlights include: " Custom roman shades and drapes " Wallpapered guest and powder baths " Professionally designed closets with adjustable systems " Preserve lot with lush landscaping that invites local wildlife " Quick access to Publix at Kernan Square and community amenities. This home blends timeless craftsmanship with modern upgrades for an exceptional lifestyle. You will not want to miss this amazing property.
Home Details
Home Type
- Single Family
Est. Annual Taxes
- $18,295
Year Built
- Built in 2016
Lot Details
- 9,148 Sq Ft Lot
- Cul-De-Sac
- Wrought Iron Fence
- Back Yard Fenced
- Front and Back Yard Sprinklers
- Wooded Lot
HOA Fees
- $10 Monthly HOA Fees
Parking
- 3 Car Attached Garage
- Garage Door Opener
Home Design
- Spanish Architecture
- Tile Roof
Interior Spaces
- 3,620 Sq Ft Home
- 2-Story Property
- Open Floorplan
- Built-In Features
- Vaulted Ceiling
- 1 Fireplace
- Entrance Foyer
- Screened Porch
- Views of Preserve
Kitchen
- Breakfast Bar
- Gas Range
- Microwave
- Ice Maker
- Dishwasher
- Kitchen Island
- Disposal
Flooring
- Wood
- Tile
Bedrooms and Bathrooms
- 5 Bedrooms
- Split Bedroom Floorplan
- Walk-In Closet
- Bathtub With Separate Shower Stall
Laundry
- Dryer
- Front Loading Washer
Outdoor Features
- Patio
Utilities
- Central Heating and Cooling System
- Heat Pump System
- Tankless Water Heater
- Gas Water Heater
Listing and Financial Details
- Assessor Parcel Number 1670661205
Community Details
Overview
- Leland Management Association, Phone Number (904) 420-0175
- Tamaya Subdivision
Recreation
- Tennis Courts
- Community Basketball Court
- Community Playground
- Fitness Center
Additional Features
- Clubhouse
- Gated with Attendant
Map
Home Values in the Area
Average Home Value in this Area
Tax History
| Year | Tax Paid | Tax Assessment Tax Assessment Total Assessment is a certain percentage of the fair market value that is determined by local assessors to be the total taxable value of land and additions on the property. | Land | Improvement |
|---|---|---|---|---|
| 2024 | $17,580 | $819,493 | -- | -- |
| 2023 | $17,580 | $795,625 | $0 | $0 |
| 2022 | $18,058 | $895,338 | $115,000 | $780,338 |
| 2021 | $15,677 | $698,565 | $110,000 | $588,565 |
| 2020 | $14,146 | $661,698 | $110,000 | $551,698 |
| 2019 | $14,081 | $657,127 | $0 | $0 |
| 2018 | $13,798 | $644,875 | $0 | $0 |
| 2017 | $13,685 | $631,612 | $85,000 | $546,612 |
| 2016 | $3,957 | $85,000 | $0 | $0 |
| 2015 | $3,696 | $75,000 | $0 | $0 |
Property History
| Date | Event | Price | Change | Sq Ft Price |
|---|---|---|---|---|
| 04/24/2025 04/24/25 | Pending | -- | -- | -- |
| 04/23/2025 04/23/25 | For Sale | $1,199,999 | +58.9% | $331 / Sq Ft |
| 12/16/2023 12/16/23 | Off Market | $755,279 | -- | -- |
| 12/05/2016 12/05/16 | Sold | $755,279 | +34.6% | $212 / Sq Ft |
| 07/30/2016 07/30/16 | Pending | -- | -- | -- |
| 07/30/2016 07/30/16 | For Sale | $561,050 | -- | $157 / Sq Ft |
Deed History
| Date | Type | Sale Price | Title Company |
|---|---|---|---|
| Warranty Deed | $755,300 | Southern Title Holding Compa | |
| Special Warranty Deed | $659,200 | Southern Title Holding Co Ll |
Mortgage History
| Date | Status | Loan Amount | Loan Type |
|---|---|---|---|
| Open | $455,278 | New Conventional |
Similar Homes in Jacksonville, FL
Source: realMLS (Northeast Florida Multiple Listing Service)
MLS Number: 2083369
APN: 167066-1205
- 3052 Lucena Ln
- 13368 Marquis Villas Ct
- 2932 Danube Dr
- 2854 Montilla Dr
- 3122 Lucena Ln
- 3122 Brettungar Dr
- 2839 Montilla Dr
- 13006 Aegean Dr
- 13012 Aegean Dr
- 3281 Montilla Dr
- 3037 Spiro Cir
- 3089 Spiro Cir
- 13307 Gerona Dr N
- 3137 Spiro Cir
- 3149 Spiro Cir
- 3083 Spiro Cir
- 3131 Spiro Cir
- 3190 Spiro Cir
- 2591 Bentshire Dr
- 3512 Summerlin Ln N
