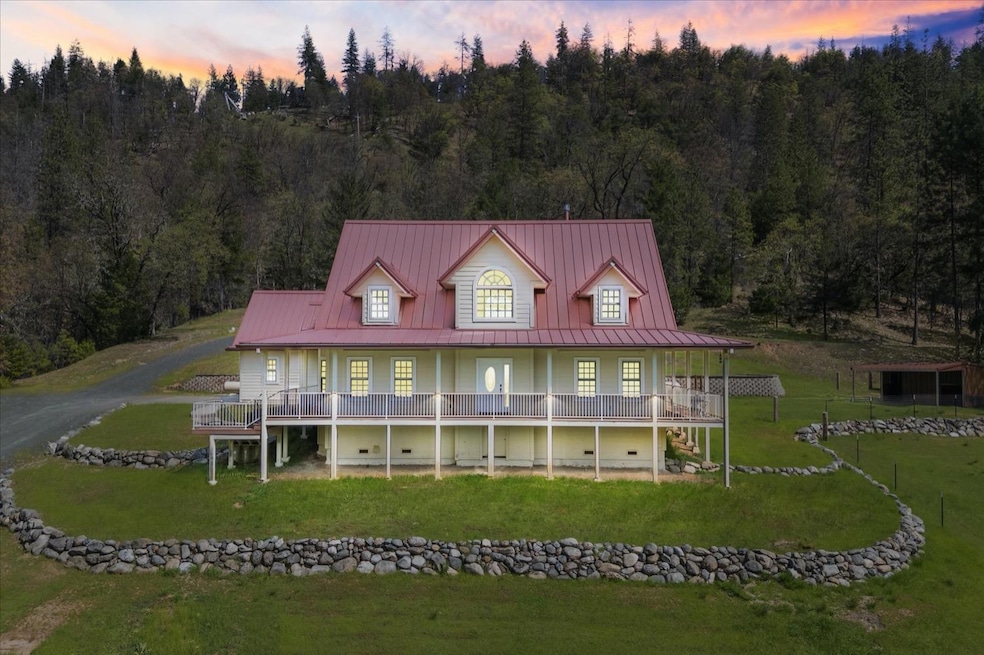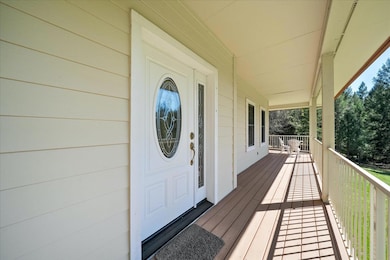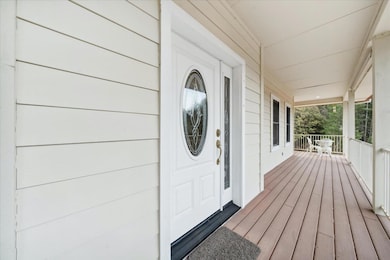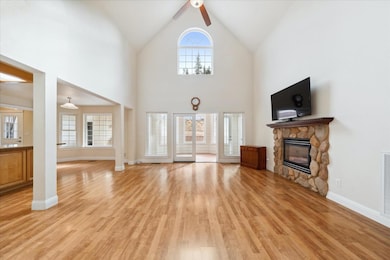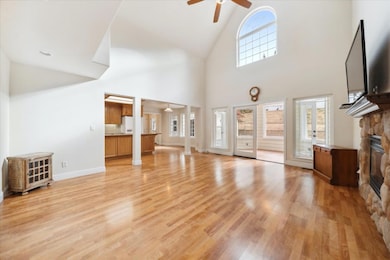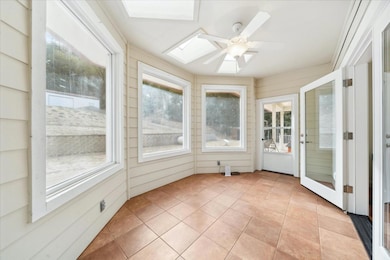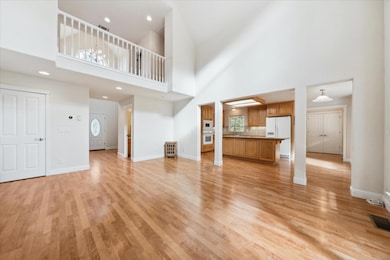Stunning 32+ Acre Retreat with Spacious Home, Shop & Serene Setting! Escape to this beautifully crafted two-story home set on 32.36 acres of peace and privacy. With 2,183 sq ft of bright, sun-filled living space, this move-in ready property offers comfort, charm, and endless possibilitiesperfect for year-round living. The large kitchen features quartz countertops, a center island, and a cozy breakfast nook. A formal dining room off the kitchen sets the scene for special gatherings. The living room boasts vaulted ceilings, a fireplace, and French doors opening to an enclosed sunroom. The spacious primary suite offers a walk-in closet, dual vanities, a walk-in shower, and a clawfoot tub nestled in a bay window, perfect for soaking in the tranquil surroundings. Upstairs, you'll find two additional bedrooms, an open sitting area, and bathroom with double vanity and walk-in shower, offering comfort and privacy for family or guests. The two-car garage includes a large upstairs room, ideal for a guest suite, home office, or studio. Step outside to covered and open-air decksgreat for entertaining, stargazing, taking in mountain views, or simply unwinding to the peaceful sounds of nature .This is more than a home, it's a private retreat with everything in place and beaming opportunity.

