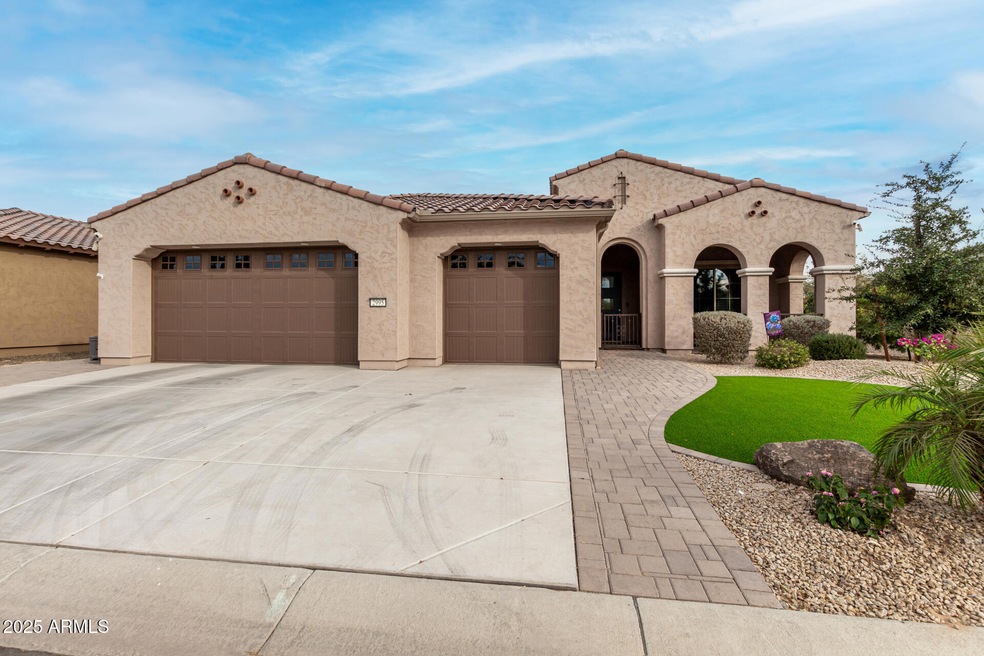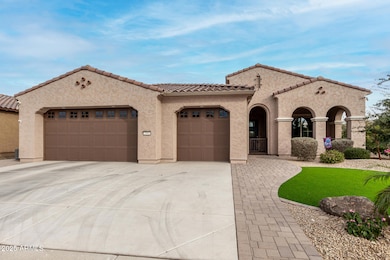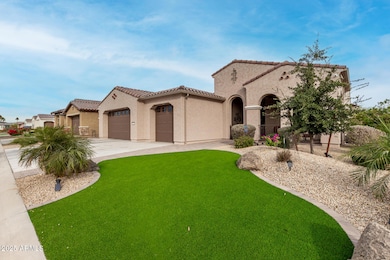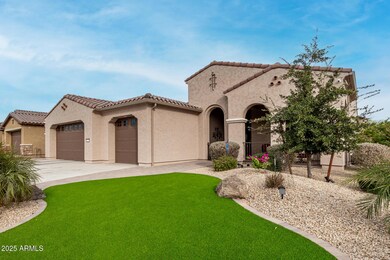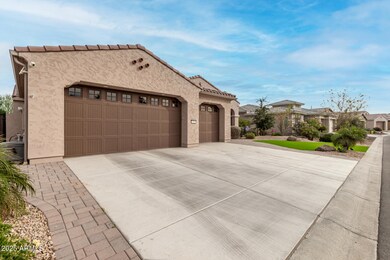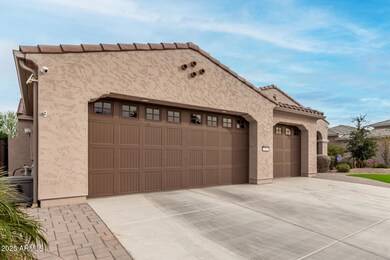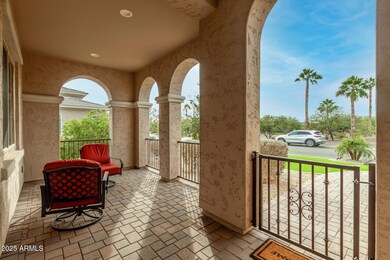
2995 N 165th Ln Goodyear, AZ 85395
Palm Valley NeighborhoodHighlights
- Golf Course Community
- Fitness Center
- Heated Spa
- Verrado Middle School Rated A-
- Gated with Attendant
- Clubhouse
About This Home
As of April 2025Incredible Opportunity - This Avalon model features beautiful finishes, marble counter tops, top of the line flooring and stainless appliances. The Ideal location is across from an open landscaped park. The spacious patio has a wonderful fireplace, TV and hot tub. This home has neutral finishes, the wonderful floor plan is light and bright. There are two spacious bedrooms. The primary bedroom has a walk in closet and opens out to the patio. The den is spacious and can be used as a home office. The dining room also opens out to the patio to enhance out door dining. The home features outdoor solar shades. This home has had very light use. The sellers are seasonal - very little wear on the AC unit. Available Furnished - Turnkey!!!
Last Buyer's Agent
Berkshire Hathaway HomeServices Arizona Properties License #SA655673000

Home Details
Home Type
- Single Family
Est. Annual Taxes
- $3,678
Year Built
- Built in 2021
Lot Details
- 8,400 Sq Ft Lot
- Desert faces the front and back of the property
- Wrought Iron Fence
HOA Fees
- $257 Monthly HOA Fees
Parking
- 3 Car Garage
- Golf Cart Garage
- Parking Permit Required
Home Design
- Designed by Robson Architects
- Tile Roof
- Block Exterior
- Stucco
Interior Spaces
- 2,695 Sq Ft Home
- 1-Story Property
- Furnished
- Vaulted Ceiling
- Ceiling Fan
- 1 Fireplace
- Double Pane Windows
- Tile Flooring
- Security System Owned
Kitchen
- Gas Cooktop
- Built-In Microwave
- Kitchen Island
- Granite Countertops
Bedrooms and Bathrooms
- 2 Bedrooms
- Primary Bathroom is a Full Bathroom
- 2.5 Bathrooms
- Dual Vanity Sinks in Primary Bathroom
Accessible Home Design
- No Interior Steps
Pool
- Heated Spa
- Above Ground Spa
Schools
- Litchfield Elementary School
- Western Sky Middle School
- Millennium High School
Utilities
- Cooling Available
- Heating System Uses Natural Gas
- High Speed Internet
- Cable TV Available
Listing and Financial Details
- Tax Lot 14
- Assessor Parcel Number 508-16-014
Community Details
Overview
- Association fees include street maintenance
- Pebblecreek Association, Phone Number (480) 895-4200
- Built by Robson
- Pebblecreek Phase 2 Unit 48 Subdivision, Avalon Floorplan
Amenities
- Clubhouse
- Theater or Screening Room
- Recreation Room
Recreation
- Golf Course Community
- Tennis Courts
- Fitness Center
- Heated Community Pool
- Community Spa
- Bike Trail
Security
- Gated with Attendant
Map
Home Values in the Area
Average Home Value in this Area
Property History
| Date | Event | Price | Change | Sq Ft Price |
|---|---|---|---|---|
| 04/01/2025 04/01/25 | Sold | $955,000 | -3.5% | $354 / Sq Ft |
| 01/16/2025 01/16/25 | For Sale | $989,900 | -- | $367 / Sq Ft |
Tax History
| Year | Tax Paid | Tax Assessment Tax Assessment Total Assessment is a certain percentage of the fair market value that is determined by local assessors to be the total taxable value of land and additions on the property. | Land | Improvement |
|---|---|---|---|---|
| 2025 | $3,678 | $32,376 | -- | -- |
| 2024 | $3,711 | $30,835 | -- | -- |
| 2023 | $3,711 | $51,520 | $10,300 | $41,220 |
| 2022 | $241 | $2,460 | $2,460 | $0 |
| 2021 | $235 | $2,460 | $2,460 | $0 |
| 2020 | $229 | $2,415 | $2,415 | $0 |
| 2019 | $226 | $2,355 | $2,355 | $0 |
Mortgage History
| Date | Status | Loan Amount | Loan Type |
|---|---|---|---|
| Previous Owner | $667,939 | New Conventional |
Deed History
| Date | Type | Sale Price | Title Company |
|---|---|---|---|
| Warranty Deed | $955,000 | Agave Title Agency | |
| Special Warranty Deed | $667,939 | Old Republic Title Agency |
Similar Homes in Goodyear, AZ
Source: Arizona Regional Multiple Listing Service (ARMLS)
MLS Number: 6801189
APN: 508-16-014
- 3020 N 165th Ave
- 2885 N 164th Dr
- 16541 W Edgemont Ave
- 3074 N 167th Dr
- 16817 W Pinchot Ave
- 16401 W Monterey Way
- 16868 W Earll Dr
- 3188 N 167th Dr
- 16881 W Merrell St
- 2696 N 162nd Ln
- 16513 W Windsor Ave
- 3234 N 163rd Dr
- 16949 W La Reata Ave
- 16590 W Mulberry Dr
- 16884 W Pinchot Ave
- 2619 N 162nd Ln
- 16390 W Sheila Ln
- 2758 N 170th Ave
- 2562 N 169th Ave
- 16987 W Princeton Ave
