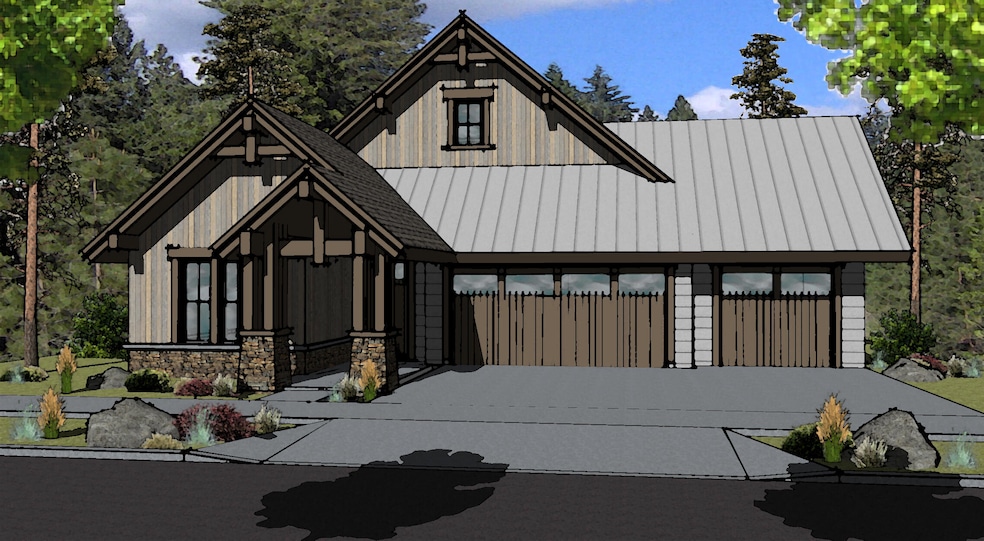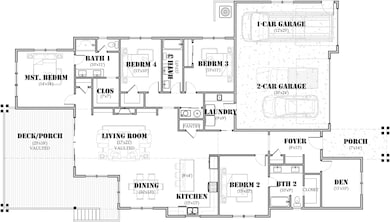
Estimated payment $9,866/month
Highlights
- New Construction
- Open Floorplan
- Northwest Architecture
- High Lakes Elementary School Rated A-
- Earth Advantage Certified Home
- Vaulted Ceiling
About This Home
This stunning 4-bedroom, 3-bathroom home by Curtis Homes in Talline on Bend's westside features 2,483 square feet of bright, open living space—perfect for families, entertainers, or anyone looking for a home that combines luxury and adventure. Designed for effortless flow, featuring a spacious open-concept living area, gourmet kitchen, and dining space filled with natural light. The primary suite offers a spa-like ensuite bathroom and large walk-in closet, making it a true retreat. There is an ensuite bedroom as well as 2 more bedrooms and an office. Love the outdoors? The expansive 3-car garage includes a sprinter van bay, providing extra space for your vehicles, gear, or weekend adventures. Nestled in one of Bend's most sought-after neighborhoods, this home puts you close to trails, parks, and everything that makes Central Oregon living so special.
Listing Agent
Harcourts The Garner Group Real Estate Brokerage Phone: 541-610-7157 License #201206316

Co-Listing Agent
Harcourts The Garner Group Real Estate Brokerage Phone: 541-610-7157 License #201206399
Home Details
Home Type
- Single Family
Year Built
- Built in 2025 | New Construction
Lot Details
- 7,405 Sq Ft Lot
- Fenced
- Landscaped
- Front and Back Yard Sprinklers
- Property is zoned RS, RS
Parking
- 3 Car Attached Garage
- Garage Door Opener
- Driveway
Home Design
- Home is estimated to be completed on 7/15/25
- Northwest Architecture
- Stem Wall Foundation
- Frame Construction
- Composition Roof
- Metal Roof
Interior Spaces
- 2,483 Sq Ft Home
- 1-Story Property
- Open Floorplan
- Wired For Data
- Vaulted Ceiling
- Gas Fireplace
- ENERGY STAR Qualified Windows
- Mud Room
- Great Room with Fireplace
- Home Office
- Neighborhood Views
- Laundry Room
Kitchen
- Eat-In Kitchen
- Range with Range Hood
- Microwave
- Dishwasher
- Kitchen Island
- Solid Surface Countertops
- Disposal
Flooring
- Carpet
- Tile
- Vinyl
Bedrooms and Bathrooms
- 4 Bedrooms
- Walk-In Closet
- 3 Full Bathrooms
- Double Vanity
- Bathtub Includes Tile Surround
Home Security
- Carbon Monoxide Detectors
- Fire and Smoke Detector
Schools
- High Lakes Elementary School
- Pacific Crest Middle School
- Summit High School
Utilities
- Forced Air Heating and Cooling System
- Natural Gas Connected
- Water Heater
- Cable TV Available
Additional Features
- Earth Advantage Certified Home
- Patio
Community Details
- Property has a Home Owners Association
- Built by Curtis Homes, LLC
- Talline Phase 1 & 2 Subdivision
Listing and Financial Details
- Tax Lot 6500
- Assessor Parcel Number 289033
Map
Home Values in the Area
Average Home Value in this Area
Tax History
| Year | Tax Paid | Tax Assessment Tax Assessment Total Assessment is a certain percentage of the fair market value that is determined by local assessors to be the total taxable value of land and additions on the property. | Land | Improvement |
|---|---|---|---|---|
| 2024 | -- | $2,593 | $2,593 | -- |
Property History
| Date | Event | Price | Change | Sq Ft Price |
|---|---|---|---|---|
| 04/03/2025 04/03/25 | Pending | -- | -- | -- |
| 02/21/2025 02/21/25 | For Sale | $1,499,000 | -- | $604 / Sq Ft |
Deed History
| Date | Type | Sale Price | Title Company |
|---|---|---|---|
| Warranty Deed | $875,962 | Amerititle | |
| Warranty Deed | $875,962 | Amerititle |
Mortgage History
| Date | Status | Loan Amount | Loan Type |
|---|---|---|---|
| Open | $3,120,000 | Construction | |
| Closed | $3,120,000 | Construction |
Similar Homes in Bend, OR
Source: Southern Oregon MLS
MLS Number: 220196145
APN: 289033
- 2995 NW Polarstar Ave
- 3003 NW Polarstar Ave
- 2963 NW Polarstar Ave Unit Lot 13
- 3019 NW Polarstar Ave
- 2626 Waymaker Ct Unit Lot 7
- 2637 NW Waymaker Ct Unit Lot 2
- 2976 NW Polarstar Ave Unit Lot 19
- 2650 NW Waymaker Ct Unit Lot 11
- 2727 NW Rainbow Ct
- 2680 NW Nordic Ave
- 2657 NW Nordeen Way
- 2671 NW Brickyard St
- 2772 NW Rainbow Ridge Dr
- 2419 NW Morningwood Way
- 3124 NW Shevlin Meadow Dr
- 62685 Mcclain Dr
- 2926 NW Chianti Ln
- 2242 NW Reserve Camp Ct
- 2341 NW Brickyard St
- 2661 NW Havre Ct

