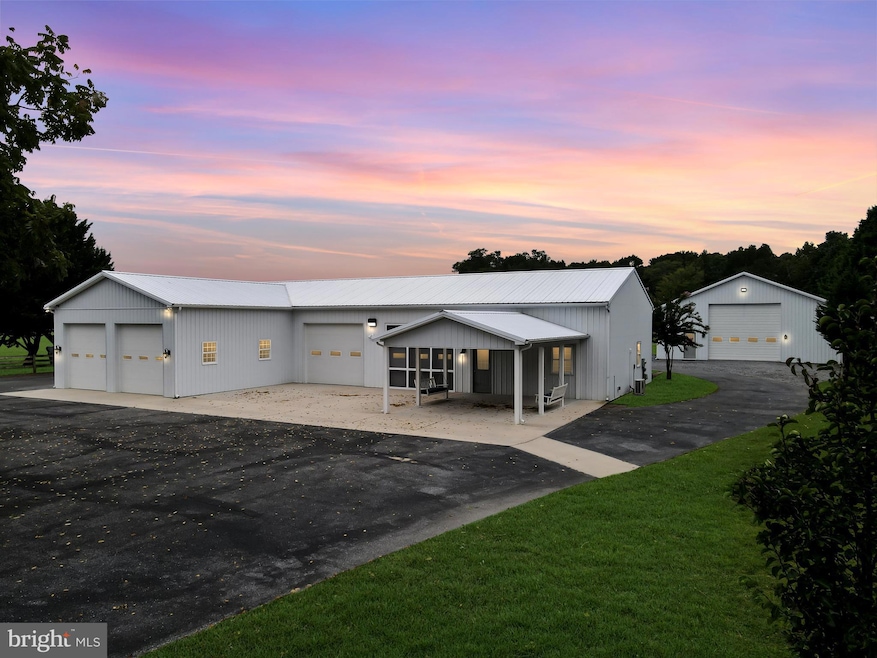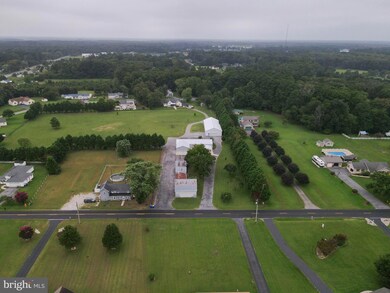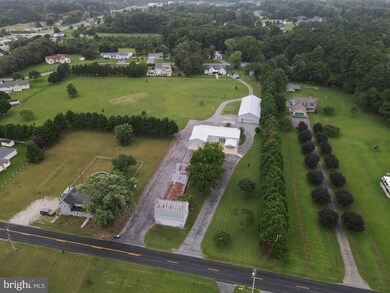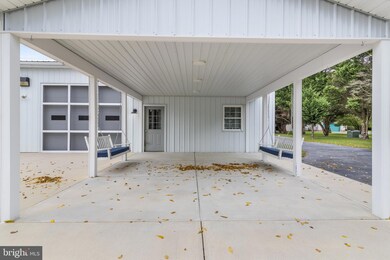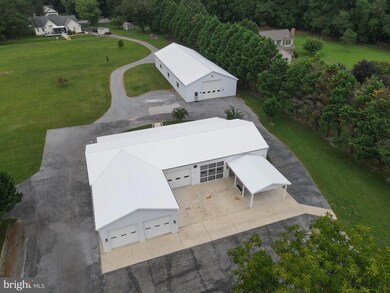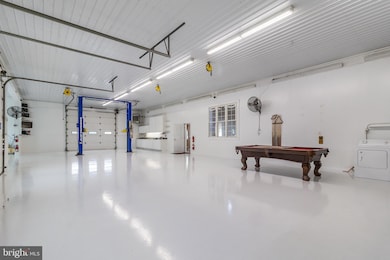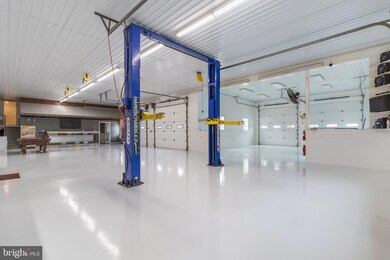
29952 Lewis Rd Millsboro, DE 19966
Highlights
- 5.39 Acre Lot
- Combination Kitchen and Living
- Den
- Pole Barn
- No HOA
- Circular Driveway
About This Home
As of March 2025Welcome to this unique and versatile property, perfect for both business and leisure, situated on 5.39 sprawling acres. The front of the home features a spacious garage and workshop area, fully equipped with four bay doors, a 2-post car lift, a full bathroom, laundry facilities, an office space, and a built-in bar—ideal for running a business, pursuing hobbies, or accommodating a car collection.
In the back, the residential portion of the home offers a cozy and comfortable living space with two bedrooms, a combined living room and kitchen area, and a well-appointed bathroom. The layout is designed for convenience and privacy, making it easy to transition from work to relaxation.
Outside, the property is equally impressive with a large pole building and four additional storage buildings/sheds, providing ample space for equipment, storage, or additional workspace. The expansive circular driveway ensures easy access and plenty of parking.
Enjoy the outdoors on the covered front patio, complete with charming porch swings, or retreat to the rear covered patio for some quiet time. The property also includes an outdoor shower, perfect for rinsing off after a long day of work or play. This property is a rare find, offering endless possibilities for both personal and professional use. Property being sold AS-IS, WHERE-IS with no guarantees or warranties.
Home Details
Home Type
- Single Family
Est. Annual Taxes
- $1,068
Year Built
- Built in 2002
Lot Details
- 5.39 Acre Lot
- Property is zoned AR-1
Parking
- Circular Driveway
Home Design
- Slab Foundation
- Metal Roof
- Aluminum Siding
- Stick Built Home
Interior Spaces
- 5,000 Sq Ft Home
- Property has 1 Level
- Ceiling Fan
- Recessed Lighting
- Window Treatments
- Entrance Foyer
- Combination Kitchen and Living
- Dining Room
- Den
- Carpet
Kitchen
- Electric Oven or Range
- Built-In Microwave
- Dishwasher
Bedrooms and Bathrooms
- 2 Main Level Bedrooms
- En-Suite Bathroom
- Walk-In Closet
- 2 Full Bathrooms
- Bathtub with Shower
- Walk-in Shower
Laundry
- Dryer
- Washer
Home Security
- Carbon Monoxide Detectors
- Fire and Smoke Detector
Accessible Home Design
- Garage doors are at least 85 inches wide
- More Than Two Accessible Exits
Outdoor Features
- Outdoor Shower
- Patio
- Pole Barn
- Shed
- Outbuilding
Utilities
- Ductless Heating Or Cooling System
- Heating System Powered By Leased Propane
- Wall Furnace
- Well
- Electric Water Heater
- Gravity Septic Field
Community Details
- No Home Owners Association
Listing and Financial Details
- Assessor Parcel Number 133-20.00-17.11
Map
Home Values in the Area
Average Home Value in this Area
Property History
| Date | Event | Price | Change | Sq Ft Price |
|---|---|---|---|---|
| 03/14/2025 03/14/25 | Sold | $600,000 | -29.4% | $120 / Sq Ft |
| 09/04/2024 09/04/24 | For Sale | $850,000 | -- | $170 / Sq Ft |
Tax History
| Year | Tax Paid | Tax Assessment Tax Assessment Total Assessment is a certain percentage of the fair market value that is determined by local assessors to be the total taxable value of land and additions on the property. | Land | Improvement |
|---|---|---|---|---|
| 2024 | $1,069 | $22,150 | $8,100 | $14,050 |
| 2023 | $1,068 | $22,150 | $8,100 | $14,050 |
| 2022 | $1,050 | $22,150 | $8,100 | $14,050 |
| 2021 | $873 | $22,150 | $8,100 | $14,050 |
| 2020 | $833 | $22,150 | $8,100 | $14,050 |
| 2019 | $829 | $22,150 | $8,100 | $14,050 |
| 2018 | $850 | $22,150 | $0 | $0 |
| 2017 | $856 | $22,150 | $0 | $0 |
| 2016 | $682 | $19,950 | $0 | $0 |
| 2015 | $703 | $19,950 | $0 | $0 |
| 2014 | $692 | $19,950 | $0 | $0 |
Mortgage History
| Date | Status | Loan Amount | Loan Type |
|---|---|---|---|
| Open | $420,000 | Construction | |
| Closed | $420,000 | Construction |
Deed History
| Date | Type | Sale Price | Title Company |
|---|---|---|---|
| Deed | $600,000 | None Listed On Document | |
| Deed | $600,000 | None Listed On Document | |
| Deed | $39,000 | -- |
Similar Homes in Millsboro, DE
Source: Bright MLS
MLS Number: DESU2069462
APN: 133-20.00-17.11
- 30001 Lewis Rd
- 11 Lewis Dr
- 20 Parker Dr
- 3 Kinsley Ln
- 30381 Millsboro Hwy
- 30082 Revel Rd
- 29320 Revel Rd
- 24205 Kent Dr
- 24256 Kent Dr
- 24908 Magnolia Cir
- 24123 Fishers Point
- 29239 Oxford Dr
- 24890 Magnolia Cir
- 22967 Surry Ln
- 24299 Sheilas Branch Unit 114
- 29465 Pembroke Landing
- 27550 Belmont Blvd
- 29482 Pembroke Landing
- 24138 Ingrams Dr Unit 132
- 24758 Glendale Ln
