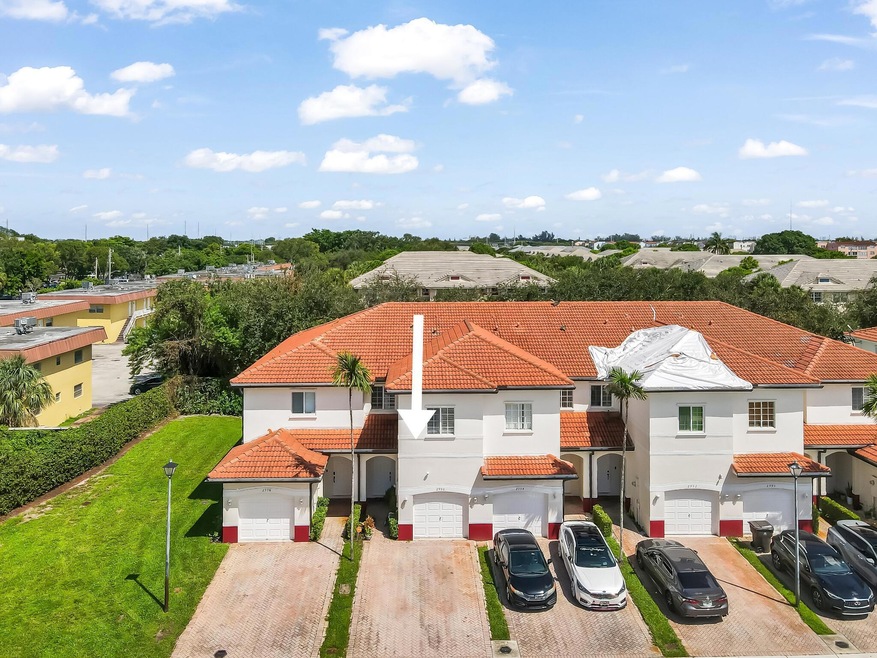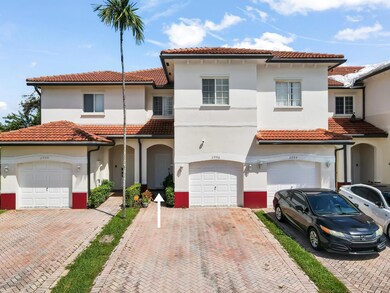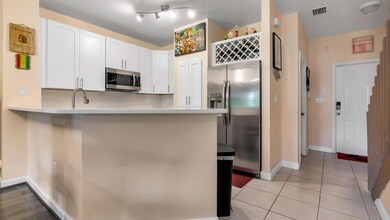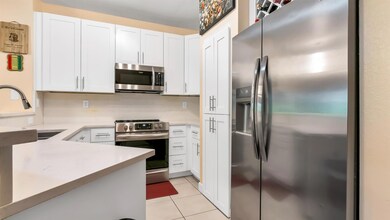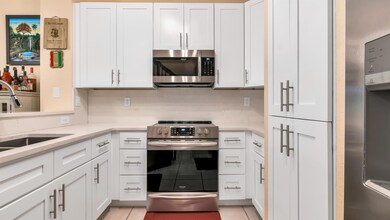
2996 NW 35th Ave Unit 2996 Lauderdale Lakes, FL 33311
Highlights
- Water Views
- 1 Car Attached Garage
- Walk-In Closet
- Community Pool
- Built-In Features
- Patio
About This Home
As of October 2024Updated 3-bedroom, 2.5-bath townhome with a 1-car garage in the desirable Bella Vista community! Built in 2007, this home features a tile roof, freshly painted interiors, and an updated kitchen with Quartz Countertop & brand-new appliances. The spacious layout boasts laminate flooring throughout and updated bathrooms for a modern touch. Enjoy plenty of room for entertaining or relaxing in comfort. Bella Vista offers a lovely community pool, perfect for enjoying the Florida lifestyle.
Townhouse Details
Home Type
- Townhome
Est. Annual Taxes
- $7,134
Year Built
- Built in 2007
HOA Fees
- $290 Monthly HOA Fees
Parking
- 1 Car Attached Garage
- Garage Door Opener
Home Design
- Spanish Tile Roof
- Tile Roof
Interior Spaces
- 1,514 Sq Ft Home
- 2-Story Property
- Built-In Features
- Ceiling Fan
- Blinds
- Combination Dining and Living Room
- Water Views
Kitchen
- Microwave
- Dishwasher
Flooring
- Laminate
- Tile
Bedrooms and Bathrooms
- 3 Bedrooms
- Walk-In Closet
Laundry
- Laundry in Garage
- Washer and Dryer
Home Security
Outdoor Features
- Patio
Schools
- Parkside Elementary School
Utilities
- Central Heating and Cooling System
- Cable TV Available
Listing and Financial Details
- Assessor Parcel Number 494230362200
- Seller Considering Concessions
Community Details
Overview
- Association fees include common areas
- United Homes At Bella Vis Subdivision
Recreation
- Community Pool
Pet Policy
- Pets Allowed
Security
- Security Guard
- Fire and Smoke Detector
Map
Home Values in the Area
Average Home Value in this Area
Property History
| Date | Event | Price | Change | Sq Ft Price |
|---|---|---|---|---|
| 10/24/2024 10/24/24 | Sold | $375,000 | 0.0% | $248 / Sq Ft |
| 09/27/2024 09/27/24 | Pending | -- | -- | -- |
| 09/19/2024 09/19/24 | For Sale | $375,000 | +25.0% | $248 / Sq Ft |
| 07/01/2022 07/01/22 | Sold | $300,000 | +1.7% | $198 / Sq Ft |
| 05/31/2022 05/31/22 | Pending | -- | -- | -- |
| 05/13/2022 05/13/22 | For Sale | $295,000 | -- | $195 / Sq Ft |
Tax History
| Year | Tax Paid | Tax Assessment Tax Assessment Total Assessment is a certain percentage of the fair market value that is determined by local assessors to be the total taxable value of land and additions on the property. | Land | Improvement |
|---|---|---|---|---|
| 2025 | $7,679 | $306,330 | $33,840 | $272,490 |
| 2024 | $7,134 | $306,330 | $33,840 | $272,490 |
| 2023 | $7,134 | $271,610 | $33,840 | $237,770 |
| 2022 | $6,544 | $249,970 | $33,840 | $216,130 |
| 2021 | $5,643 | $200,060 | $0 | $0 |
| 2020 | $5,090 | $194,060 | $33,840 | $160,220 |
| 2019 | $4,823 | $192,710 | $33,840 | $158,870 |
| 2018 | $4,226 | $150,320 | $33,840 | $116,480 |
| 2017 | $4,031 | $141,300 | $0 | $0 |
| 2016 | $3,842 | $129,150 | $0 | $0 |
| 2015 | $3,581 | $117,410 | $0 | $0 |
| 2014 | $3,007 | $85,960 | $0 | $0 |
| 2013 | -- | $78,150 | $47,380 | $30,770 |
Mortgage History
| Date | Status | Loan Amount | Loan Type |
|---|---|---|---|
| Open | $318,750 | New Conventional | |
| Previous Owner | $291,000 | New Conventional | |
| Previous Owner | $1,100,000 | Commercial |
Deed History
| Date | Type | Sale Price | Title Company |
|---|---|---|---|
| Warranty Deed | $375,000 | Quantum Title | |
| Warranty Deed | $300,000 | Quantum Title | |
| Special Warranty Deed | $200,000 | Attorney |
Similar Homes in the area
Source: BeachesMLS
MLS Number: R11022049
APN: 49-42-30-36-2200
- 2833 NW 35th Terrace
- 2841 Somerset Dr Unit 117
- 2841 Somerset Dr Unit 217
- 2841 Somerset Dr Unit 215
- 2841 Somerset Dr Unit 115
- 2841 Somerset Dr Unit 317
- 2841 Somerset Dr Unit 103
- 2841 Somerset Dr Unit 400
- 3620 NW 29th St
- 2994 NW 36th Terrace
- 2748 NW 35th Terrace
- 2831 Somerset Dr Unit 118
- 2831 Somerset Dr Unit 107
- 2831 Somerset Dr Unit 414
- 2831 Somerset Dr Unit 106
- 2831 Somerset Dr Unit 416
- 2831 Somerset Dr Unit 206
- 2851 Somerset Dr Unit 314
- 2851 Somerset Dr Unit 415
- 2851 Somerset Dr Unit 103
