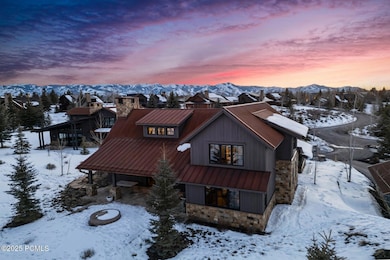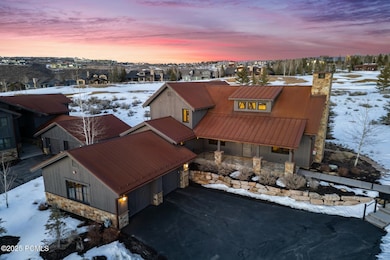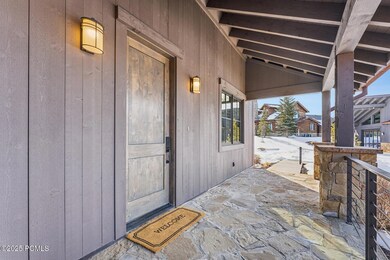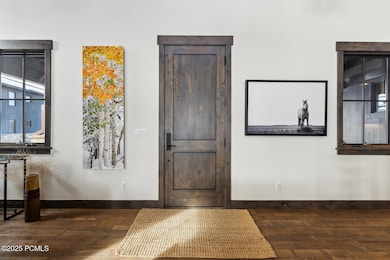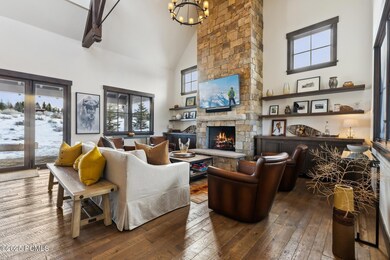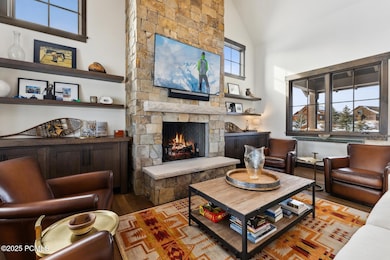
2996 Trading Post Park City, UT 84098
Silver Summit NeighborhoodHighlights
- Ski Mountain Lounge
- Steam Room
- Building Security
- North Summit Middle School Rated A-
- Fitness Center
- Golf Course View
About This Home
As of April 2025Nestled within the prestigious Promontory Club, this exceptional Trapper cabin seamlessly blends rustic charm with modern luxury. Offering 3 spacious bedrooms, 3 bathrooms, and a dedicated office space, this home provides ample room for both family and guests. The thoughtful design includes a two-car garage with an expanded driveway and turnaround, enhancing convenience and accessibility. Located adjacent to the 9th hole of the Dye course, this cabin is just a short walk to the Club's world-class amenities, including the Shed and Village Clubhouse, as well as easy access to the shuttle pick-up for the Member Lodges during the winter months. Visually striking, the extended patio roof is complemented by vibrant purple sage surrounding the patio and front porch, creating a serene outdoor retreat. Inside, the home boasts a range of high-end features such as nano patio doors, a tankless water heater for instant hot water, radiant heated bathroom floors, and a top-of-the-line Wolf and Subzero appliance package. The interior is beautifully appointed with hand-processed white oak hardwood floors, custom-designed rift white oak furniture pieces, and kiln-dried timbers throughout, ensuring long-lasting quality.
Additional highlights include stone steps leading to a scenic path behind the cabin, a gas line for an exterior grill, and built-in wine shelves in the kitchen island. Thoughtful touches such as pocket doors in the baths, a barn door to the den/office, and custom chandeliers in the great room enhance the home's functionality and design. The garage features bike and storage shelving, with protective-coated flooring for durability. Base-lit steps, electric blinds, and illuminated ceiling fans in every bedroom further elevate the home's refined, comfortable atmosphere.
Home Details
Home Type
- Single Family
Est. Annual Taxes
- $12,241
Year Built
- Built in 2017
Lot Details
- 9,583 Sq Ft Lot
- Property fronts a private road
- Cul-De-Sac
- Gated Home
- Landscaped
- Natural State Vegetation
- Level Lot
HOA Fees
- $900 Monthly HOA Fees
Parking
- 2 Car Attached Garage
- Garage Door Opener
Property Views
- Golf Course
- Mountain
Home Design
- Cabin
- Slab Foundation
- Wood Frame Construction
- Metal Roof
- Wood Siding
- Stone Siding
- Stone
Interior Spaces
- 2,197 Sq Ft Home
- Multi-Level Property
- Vaulted Ceiling
- Ceiling Fan
- Wood Burning Fireplace
- Great Room
- Formal Dining Room
- Home Office
- Storage
- Laundry Room
- Crawl Space
Kitchen
- Breakfast Bar
- Oven
- Gas Range
- Microwave
- Dishwasher
- Kitchen Island
- Granite Countertops
- Disposal
Flooring
- Wood
- Carpet
- Radiant Floor
- Tile
Bedrooms and Bathrooms
- 3 Bedrooms
- Primary Bedroom on Main
- Walk-In Closet
- Double Vanity
Home Security
- Fire and Smoke Detector
- Fire Sprinkler System
Eco-Friendly Details
- Partial Sprinkler System
Outdoor Features
- Patio
- Porch
Utilities
- Air Conditioning
- Forced Air Heating System
- Heating System Uses Natural Gas
- High-Efficiency Furnace
- Natural Gas Connected
- Tankless Water Heater
- Water Softener is Owned
- High Speed Internet
- Phone Available
- Cable TV Available
Listing and Financial Details
- Assessor Parcel Number Tcs-51
Community Details
Overview
- Association fees include com area taxes, insurance, maintenance exterior, ground maintenance, security, snow removal
- Private Membership Available
- Association Phone (435) 333-4063
- Trapper's Cabins Subdivision
- Planned Unit Development
Amenities
- Steam Room
- Shuttle
- Clubhouse
Recreation
- Tennis Courts
- Fitness Center
- Community Pool
- Community Spa
- Trails
- Ski Mountain Lounge
- Ski Shuttle
Security
- Building Security
Map
Home Values in the Area
Average Home Value in this Area
Property History
| Date | Event | Price | Change | Sq Ft Price |
|---|---|---|---|---|
| 04/10/2025 04/10/25 | Sold | -- | -- | -- |
| 03/09/2025 03/09/25 | Pending | -- | -- | -- |
| 03/03/2025 03/03/25 | For Sale | $2,650,000 | +161.1% | $1,206 / Sq Ft |
| 09/28/2017 09/28/17 | Sold | -- | -- | -- |
| 09/11/2015 09/11/15 | Pending | -- | -- | -- |
| 04/05/2013 04/05/13 | For Sale | $1,015,000 | -- | $458 / Sq Ft |
Tax History
| Year | Tax Paid | Tax Assessment Tax Assessment Total Assessment is a certain percentage of the fair market value that is determined by local assessors to be the total taxable value of land and additions on the property. | Land | Improvement |
|---|---|---|---|---|
| 2023 | $13,217 | $2,502,188 | $665,000 | $1,837,188 |
| 2022 | $11,445 | $1,828,552 | $665,000 | $1,163,552 |
| 2021 | $9,627 | $1,248,935 | $400,000 | $848,935 |
| 2020 | $10,290 | $1,248,935 | $400,000 | $848,935 |
| 2019 | $10,564 | $1,144,680 | $400,000 | $744,680 |
| 2018 | $8,954 | $970,212 | $300,000 | $670,212 |
| 2017 | $2,788 | $312,258 | $300,000 | $12,258 |
| 2016 | $2,199 | $230,000 | $230,000 | $0 |
| 2015 | $2,309 | $230,000 | $0 | $0 |
| 2013 | $1,902 | $180,000 | $0 | $0 |
Mortgage History
| Date | Status | Loan Amount | Loan Type |
|---|---|---|---|
| Previous Owner | $510,400 | New Conventional | |
| Previous Owner | $634,000 | New Conventional |
Deed History
| Date | Type | Sale Price | Title Company |
|---|---|---|---|
| Warranty Deed | -- | Metro Title & Escrow | |
| Warranty Deed | -- | Metro Title & Escrow | |
| Interfamily Deed Transfer | -- | Summit Escrow & Title | |
| Special Warranty Deed | -- | Summit Escrow & Title |
Similar Homes in Park City, UT
Source: Park City Board of REALTORS®
MLS Number: 12500821
APN: TCS-51
- 8670 Ranch Club Ct
- 3258 Range Ct
- 3304 Blue Sage Trail
- 7991 N West Hills Trail Unit 2
- 7991 N West Hills Trail
- 7971 N West Hills Trail
- 7971 N Westhills Trail
- 2641 E Silver Berry Ct
- 8195 N Ranch Garden Rd
- 7507 N Sage Meadow Rd
- 8833 Sun Spark Ct Unit 64
- 8833 Sun Spark Ct
- 7461 N Sage Meadow Rd
- 3527 Westview Trail
- 3526 E Westview Trail
- 8435 N Ranch Garden Rd
- 3081 Daydream Ct Unit 26
- 3081 Daydream Ct
- 2979 Saddleback Ridge
- 2979 Saddleback Ridge Dr

